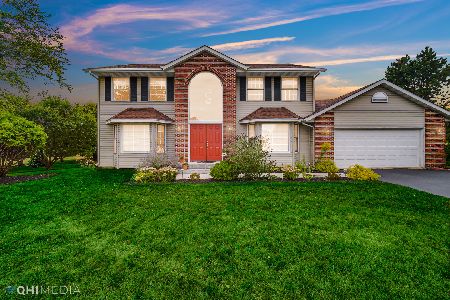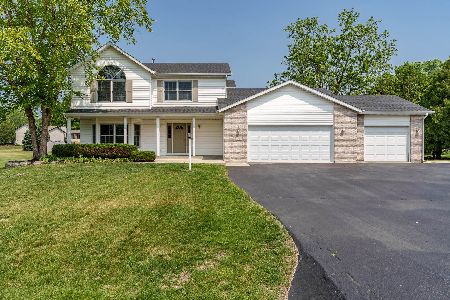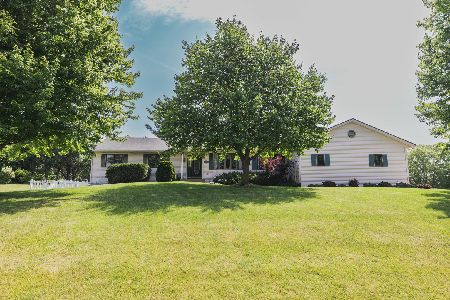5799 Targee Trail, Roscoe, Illinois 61073
$285,000
|
Sold
|
|
| Status: | Closed |
| Sqft: | 3,202 |
| Cost/Sqft: | $91 |
| Beds: | 4 |
| Baths: | 3 |
| Year Built: | 1994 |
| Property Taxes: | $0 |
| Days On Market: | 1549 |
| Lot Size: | 0,76 |
Description
Location, Location, Location! Fantastic fully exposed Ranch on almost 1 acre lot in Roscoe's desirable Shepherd Hills subdivision. This 4 bedroom, 3 full bath home with over 3200sqft of living space including the finished basement. Brick front fireplace and vaulted ceilings in the Great room. Formal Dining Room. Big eat-in kitchen with stainless steel appliances. Off the eat-in kitchen is the relaxing screened porch that leads out to the multi-tiered outdoor space with the wood deck over looking the large backyard, and then down to the patio at the walk-out basement. Master suite has vaulted ceiling, walk-in closet, and full bath with whirlpool tub & standing shower. 2 additional, good sized bedrooms and full bath on the main floor. Main floor laundry. Walkout lower level features a large family room, bonus room, lots of built-ins, and an in-law suite with kitchenette, bedroom, and full bath. Harlem school district. Close to parks, shopping & restaurants. Quick access to I-90! Freshly painted. Irrigation System. Roof & Gutters 2020. Windows 2015. HVAC & Water Heater 2019.
Property Specifics
| Single Family | |
| — | |
| — | |
| 1994 | |
| — | |
| — | |
| No | |
| 0.76 |
| Winnebago | |
| — | |
| — / Not Applicable | |
| — | |
| — | |
| — | |
| 11254884 | |
| 0809231005 |
Nearby Schools
| NAME: | DISTRICT: | DISTANCE: | |
|---|---|---|---|
|
Grade School
Ralston Elementary School |
122 | — | |
|
Middle School
Harlem Middle School |
122 | Not in DB | |
|
High School
Harlem High School |
122 | Not in DB | |
Property History
| DATE: | EVENT: | PRICE: | SOURCE: |
|---|---|---|---|
| 7 Dec, 2021 | Sold | $285,000 | MRED MLS |
| 26 Oct, 2021 | Under contract | $289,900 | MRED MLS |
| 25 Oct, 2021 | Listed for sale | $289,900 | MRED MLS |
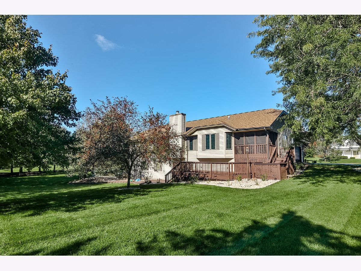
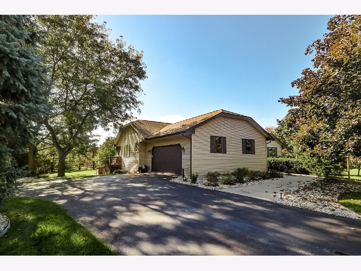
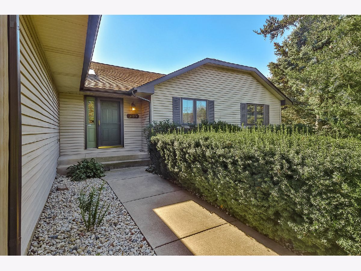
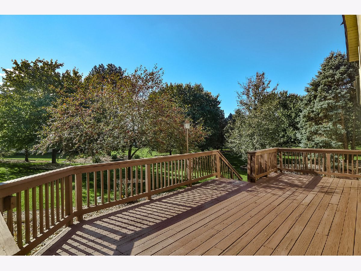
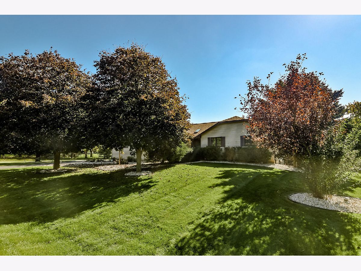
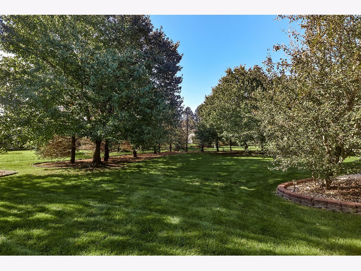
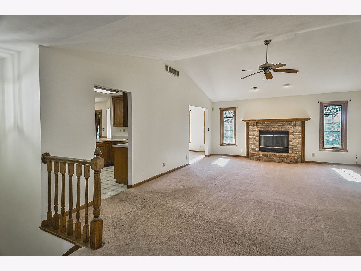
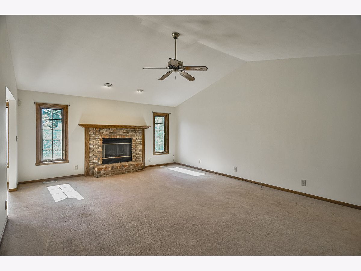
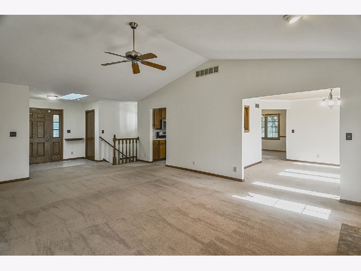
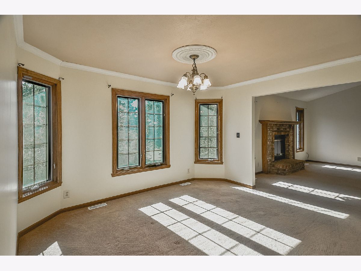
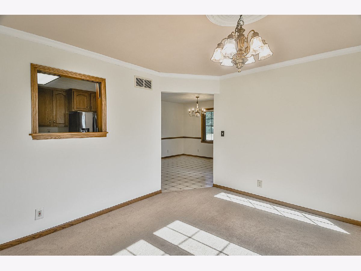
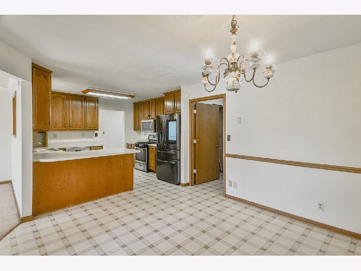
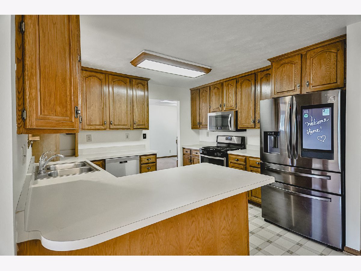
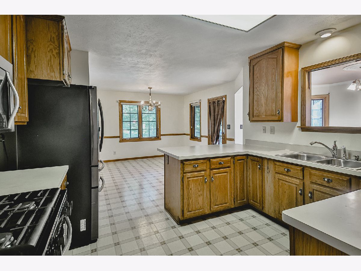
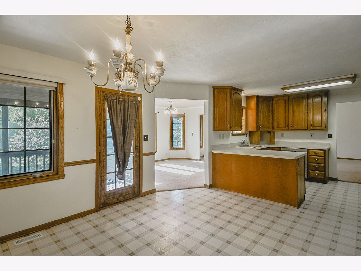
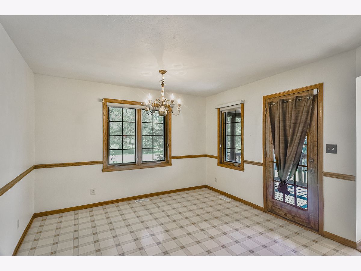
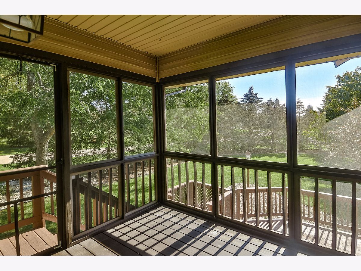
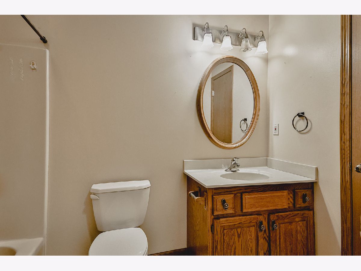
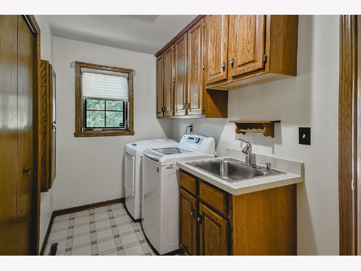
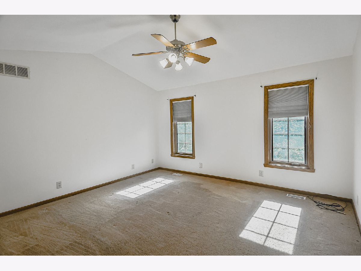
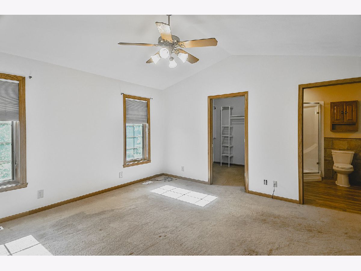
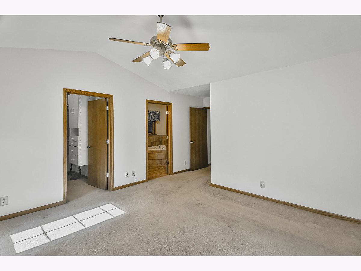
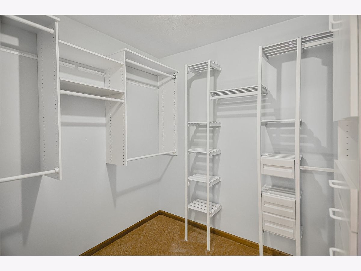
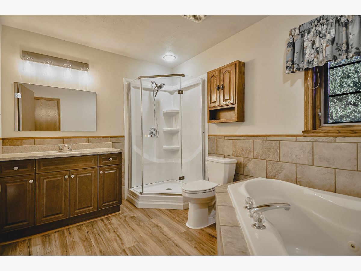
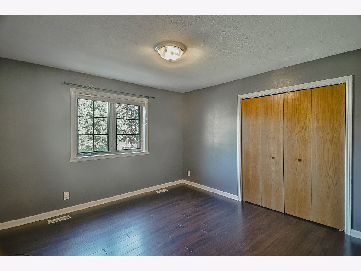
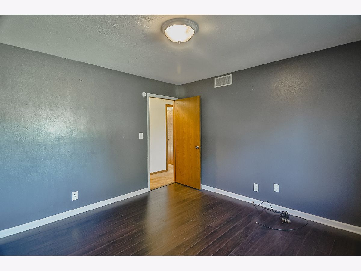
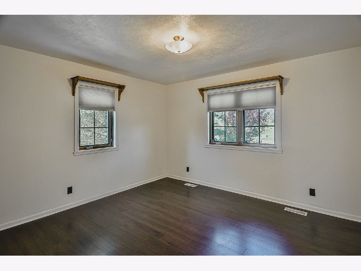
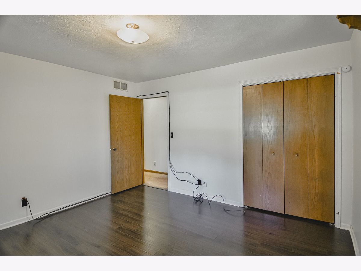
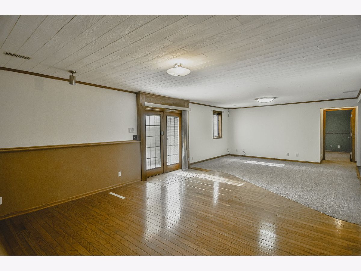
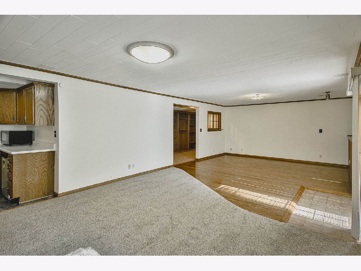
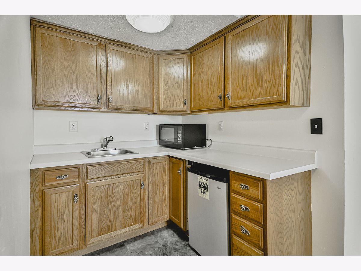
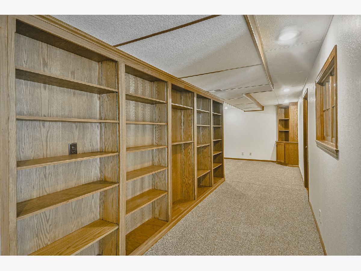
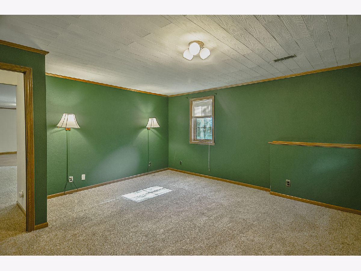
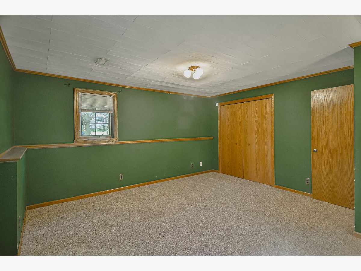
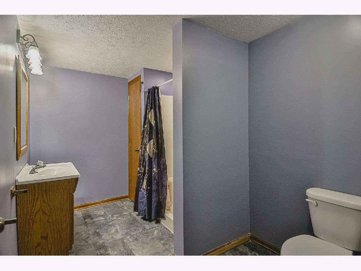
Room Specifics
Total Bedrooms: 4
Bedrooms Above Ground: 4
Bedrooms Below Ground: 0
Dimensions: —
Floor Type: —
Dimensions: —
Floor Type: —
Dimensions: —
Floor Type: —
Full Bathrooms: 3
Bathroom Amenities: Whirlpool,Separate Shower,Double Sink,Full Body Spray Shower
Bathroom in Basement: 1
Rooms: —
Basement Description: Finished,Exterior Access
Other Specifics
| 2.5 | |
| — | |
| Asphalt | |
| — | |
| — | |
| 171.21X185.93X195.83X176.1 | |
| — | |
| — | |
| — | |
| — | |
| Not in DB | |
| — | |
| — | |
| — | |
| — |
Tax History
| Year | Property Taxes |
|---|
Contact Agent
Nearby Similar Homes
Nearby Sold Comparables
Contact Agent
Listing Provided By
Black Castle Properties

