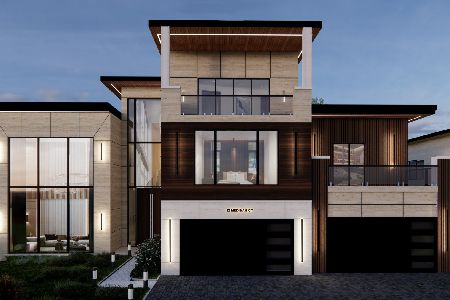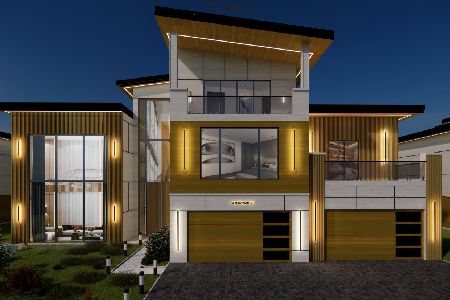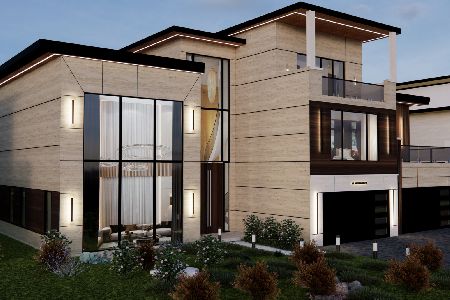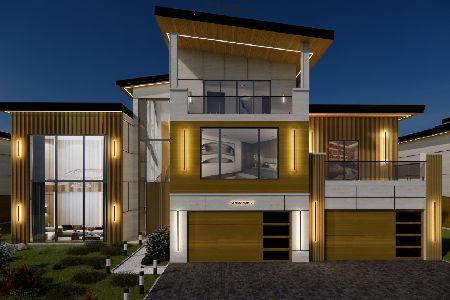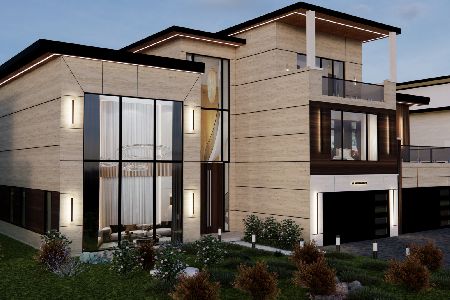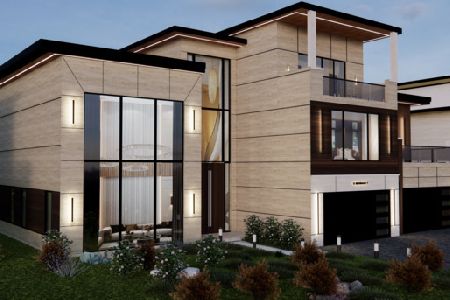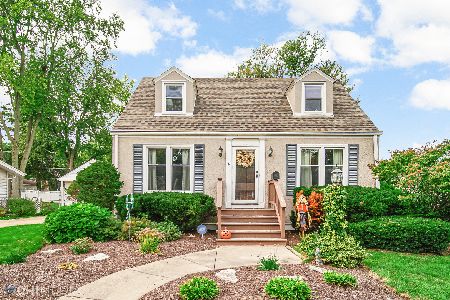58 3rd Avenue, Lombard, Illinois 60148
$228,000
|
Sold
|
|
| Status: | Closed |
| Sqft: | 1,404 |
| Cost/Sqft: | $170 |
| Beds: | 4 |
| Baths: | 2 |
| Year Built: | 1955 |
| Property Taxes: | $6,197 |
| Days On Market: | 3580 |
| Lot Size: | 0,00 |
Description
Lovely brick cape-cod in a wonderful neighborhood! Room to grow in this neat and tidy four bedroom home. Enjoy the eat-in kitchen and the dining room. Charming 3-season room off the kitchen overlooking the fabulous fenced yard. Spacious basement with a workroom. NEW IN 2016 - tear-off roof, high-efficiency furnace and AC! Freshly painted with new carpeting throughout the main floor. Great schools - great location. A real gem!
Property Specifics
| Single Family | |
| — | |
| Cape Cod | |
| 1955 | |
| Full | |
| — | |
| No | |
| — |
| Du Page | |
| — | |
| 0 / Not Applicable | |
| None | |
| Lake Michigan | |
| Public Sewer | |
| 09223617 | |
| 0609108011 |
Nearby Schools
| NAME: | DISTRICT: | DISTANCE: | |
|---|---|---|---|
|
Grade School
Ardmore Elementary School |
45 | — | |
|
Middle School
Jackson Middle School |
45 | Not in DB | |
|
High School
Willowbrook High School |
88 | Not in DB | |
Property History
| DATE: | EVENT: | PRICE: | SOURCE: |
|---|---|---|---|
| 18 Jul, 2016 | Sold | $228,000 | MRED MLS |
| 16 May, 2016 | Under contract | $239,000 | MRED MLS |
| 12 May, 2016 | Listed for sale | $239,000 | MRED MLS |
Room Specifics
Total Bedrooms: 4
Bedrooms Above Ground: 4
Bedrooms Below Ground: 0
Dimensions: —
Floor Type: Carpet
Dimensions: —
Floor Type: Other
Dimensions: —
Floor Type: Other
Full Bathrooms: 2
Bathroom Amenities: Separate Shower
Bathroom in Basement: 0
Rooms: Sun Room
Basement Description: Unfinished
Other Specifics
| 2 | |
| Concrete Perimeter | |
| Concrete | |
| Patio | |
| Fenced Yard | |
| 75 X 141 | |
| — | |
| None | |
| First Floor Bedroom, First Floor Full Bath | |
| Range, Refrigerator, Washer, Dryer | |
| Not in DB | |
| Sidewalks, Street Lights, Street Paved | |
| — | |
| — | |
| — |
Tax History
| Year | Property Taxes |
|---|---|
| 2016 | $6,197 |
Contact Agent
Nearby Similar Homes
Nearby Sold Comparables
Contact Agent
Listing Provided By
J.W. Reedy Realty

