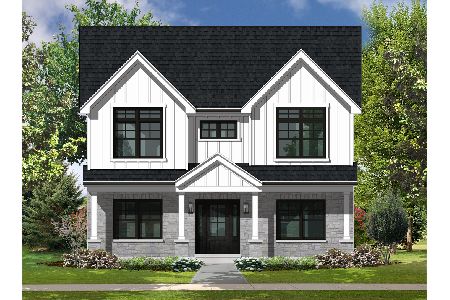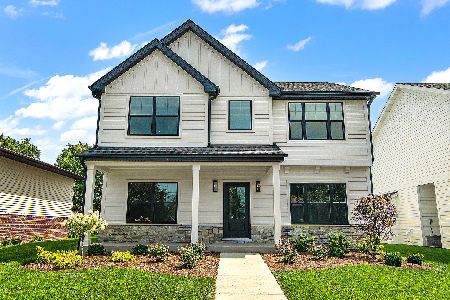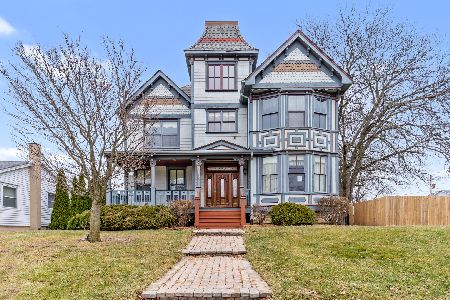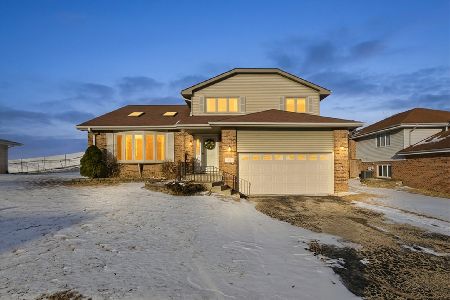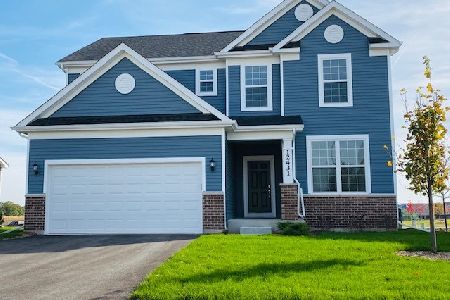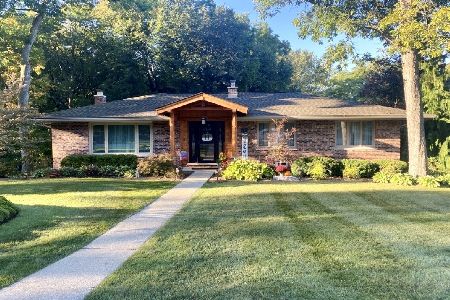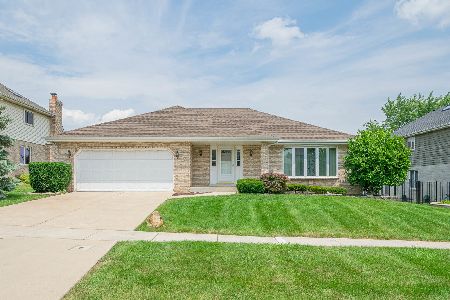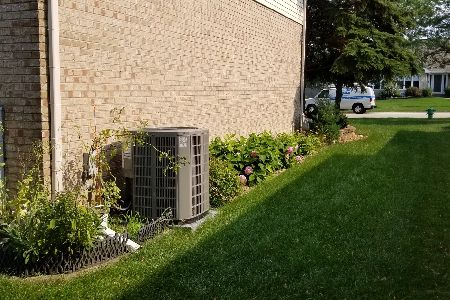58 Deborah Drive, Lemont, Illinois 60439
$474,100
|
Sold
|
|
| Status: | Closed |
| Sqft: | 3,059 |
| Cost/Sqft: | $160 |
| Beds: | 5 |
| Baths: | 3 |
| Year Built: | 1993 |
| Property Taxes: | $8,477 |
| Days On Market: | 2184 |
| Lot Size: | 0,00 |
Description
Awesome Brick front Georgian is updated & upgraded! This home is ready to move into & enjoy! Wonderful open, flowing floor is perfect for entertaining! Updated white kitchen features granite countertops, subway tile, stainless steel appliances & opens to family room with fireplace. White trim & panel doors throughout. Decorated with flair in all of today's desired colors! Newer carpeting. New windows(except basement, garage & foyer) & patio door with transferable lifetime warranty. Fifth Bedroom/office/playroom & full bath on main level! Side load 3.5 car heated garage w/electric throughout garage & both hot & cold water. Large deck overlooks privacy fenced oversized yard that has plenty of room for adult fun & kids to play! Digital sprinkler system. State of the art security system with security camera. Updated lighting fixtures. Tankless hot water heater. Ring door bell. Gas line to grill. Furnace, CAC, humidifier & electronic air filter replaced in 2013. Excellent location.
Property Specifics
| Single Family | |
| — | |
| Georgian | |
| 1993 | |
| Partial | |
| — | |
| No | |
| — |
| Cook | |
| — | |
| — / Not Applicable | |
| None | |
| Public | |
| Public Sewer | |
| 10631248 | |
| 22304110010000 |
Property History
| DATE: | EVENT: | PRICE: | SOURCE: |
|---|---|---|---|
| 26 Sep, 2008 | Sold | $449,900 | MRED MLS |
| 28 Aug, 2008 | Under contract | $449,900 | MRED MLS |
| — | Last price change | $459,900 | MRED MLS |
| 31 Mar, 2008 | Listed for sale | $499,900 | MRED MLS |
| 26 Jan, 2017 | Sold | $407,000 | MRED MLS |
| 7 Dec, 2016 | Under contract | $414,900 | MRED MLS |
| 21 Oct, 2016 | Listed for sale | $414,900 | MRED MLS |
| 20 Aug, 2020 | Sold | $474,100 | MRED MLS |
| 20 Jul, 2020 | Under contract | $488,900 | MRED MLS |
| — | Last price change | $488,900 | MRED MLS |
| 6 Mar, 2020 | Listed for sale | $499,800 | MRED MLS |
Room Specifics
Total Bedrooms: 5
Bedrooms Above Ground: 5
Bedrooms Below Ground: 0
Dimensions: —
Floor Type: Carpet
Dimensions: —
Floor Type: Carpet
Dimensions: —
Floor Type: Carpet
Dimensions: —
Floor Type: —
Full Bathrooms: 3
Bathroom Amenities: Separate Shower
Bathroom in Basement: 0
Rooms: Bedroom 5
Basement Description: Unfinished
Other Specifics
| 3 | |
| Concrete Perimeter | |
| Concrete | |
| Deck | |
| — | |
| 160X122X113X131 | |
| — | |
| Full | |
| Skylight(s), First Floor Full Bath, Walk-In Closet(s) | |
| Range, Dishwasher, Refrigerator, Washer, Dryer, Disposal, Stainless Steel Appliance(s) | |
| Not in DB | |
| — | |
| — | |
| — | |
| — |
Tax History
| Year | Property Taxes |
|---|---|
| 2008 | $6,467 |
| 2017 | $8,555 |
| 2020 | $8,477 |
Contact Agent
Nearby Similar Homes
Nearby Sold Comparables
Contact Agent
Listing Provided By
Baird & Warner

