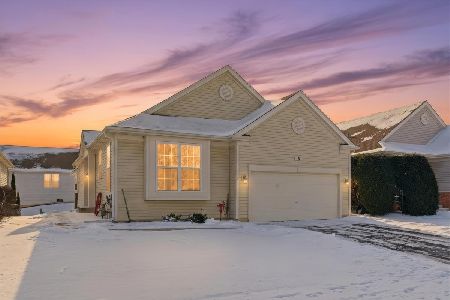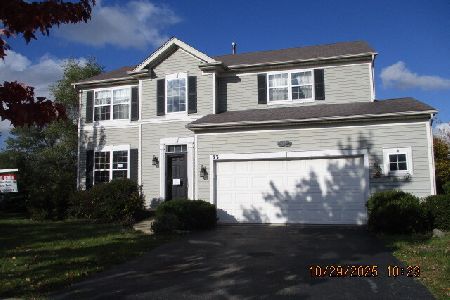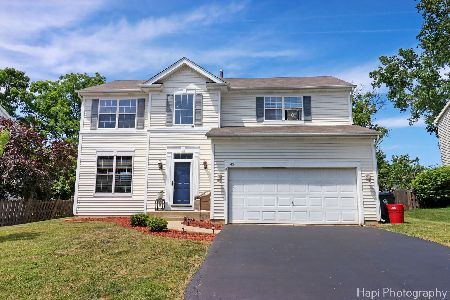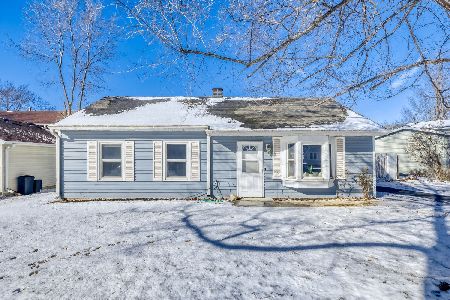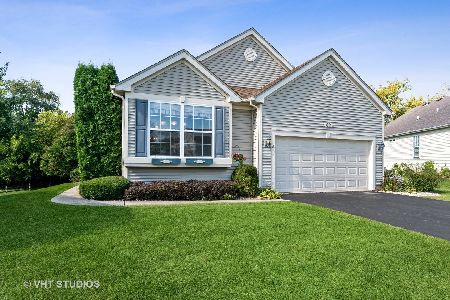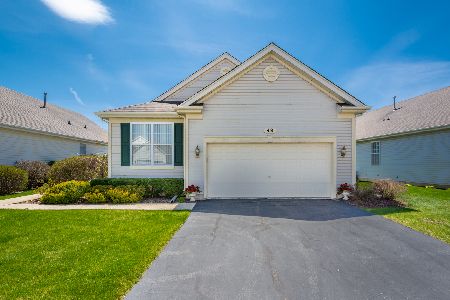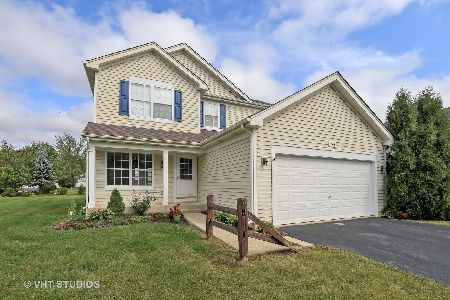58 Hague Drive, Antioch, Illinois 60002
$242,900
|
Sold
|
|
| Status: | Closed |
| Sqft: | 3,072 |
| Cost/Sqft: | $80 |
| Beds: | 3 |
| Baths: | 3 |
| Year Built: | 2000 |
| Property Taxes: | $7,180 |
| Days On Market: | 3546 |
| Lot Size: | 0,20 |
Description
Remodeled from top to bottom this beautiful ranch home in the Arbors of Windmill Creek neighborhood, where you get your lawn mowed, bushes trimmed and snow removal. Where can you beat that? The kitchen is gorgeous with new stainless steel appliances, granite counter top, large breakfast bar island, pantry and eat in kitchen. Ceramic flooring in kitchen, baths and laundry room. Living room and Dining room with vaulted ceiling and floor to ceiling fireplace. Family room with plenty of windows and sliding door to upper deck, overlooking serene nature preserve with a walking path. Master bedroom is enormous and has sky lights, vaulted ceiling and 2 closets. Master bath with double sinks, jacuzzi tub and shower. So much room in this wonderful home! The walk out basement has a rec room, game room and a 2nd family room or playroom. Storage room for a workshop or hobby room. Full bath in the lower level too. Walk outside onto a stamped brick patio and groomed yard. Finest buy in the area!
Property Specifics
| Single Family | |
| — | |
| Ranch | |
| 2000 | |
| Partial | |
| — | |
| No | |
| 0.2 |
| Lake | |
| — | |
| 113 / Monthly | |
| Lawn Care,Snow Removal | |
| Public | |
| Sewer-Storm | |
| 09234178 | |
| 02082050340000 |
Property History
| DATE: | EVENT: | PRICE: | SOURCE: |
|---|---|---|---|
| 25 Mar, 2016 | Sold | $147,000 | MRED MLS |
| 2 Mar, 2016 | Under contract | $185,000 | MRED MLS |
| — | Last price change | $185,000 | MRED MLS |
| 16 Nov, 2015 | Listed for sale | $185,000 | MRED MLS |
| 8 Jun, 2016 | Sold | $242,900 | MRED MLS |
| 24 May, 2016 | Under contract | $244,900 | MRED MLS |
| 22 May, 2016 | Listed for sale | $244,900 | MRED MLS |
Room Specifics
Total Bedrooms: 3
Bedrooms Above Ground: 3
Bedrooms Below Ground: 0
Dimensions: —
Floor Type: Carpet
Dimensions: —
Floor Type: Carpet
Full Bathrooms: 3
Bathroom Amenities: Whirlpool,Separate Shower,Double Sink
Bathroom in Basement: 1
Rooms: Eating Area,Game Room,Play Room,Recreation Room,Storage
Basement Description: Finished,Crawl
Other Specifics
| 2 | |
| Concrete Perimeter | |
| Asphalt | |
| Deck, Stamped Concrete Patio | |
| Nature Preserve Adjacent,Landscaped | |
| 35.29 X 128.10 X 109.42 X | |
| — | |
| Full | |
| Vaulted/Cathedral Ceilings, Bar-Wet, First Floor Bedroom, First Floor Laundry, First Floor Full Bath | |
| Range, Microwave, Dishwasher, Refrigerator, Washer, Dryer, Disposal, Stainless Steel Appliance(s) | |
| Not in DB | |
| Sidewalks, Street Lights, Street Paved | |
| — | |
| — | |
| Gas Starter |
Tax History
| Year | Property Taxes |
|---|---|
| 2016 | $7,180 |
Contact Agent
Nearby Similar Homes
Nearby Sold Comparables
Contact Agent
Listing Provided By
Baird & Warner

