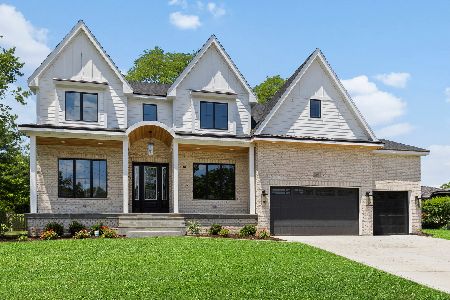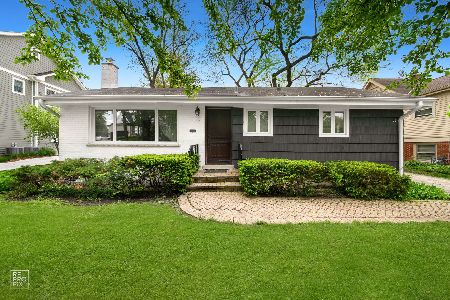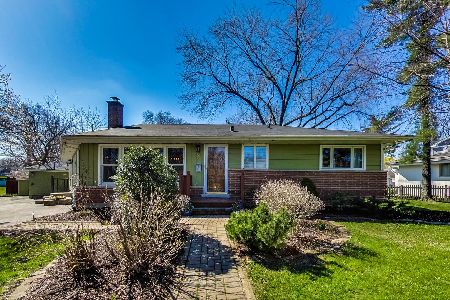58 Harris Avenue, Clarendon Hills, Illinois 60514
$885,000
|
Sold
|
|
| Status: | Closed |
| Sqft: | 4,583 |
| Cost/Sqft: | $217 |
| Beds: | 5 |
| Baths: | 5 |
| Year Built: | 1996 |
| Property Taxes: | $23,438 |
| Days On Market: | 2447 |
| Lot Size: | 0,34 |
Description
Ideally located close to town, train, schools and the community pool, this home unites luxury with warmth and elegance. Upon entering, one is greeted with plenty of natural light, thanks to the large windows, two story foyer and open floor plan. The chic living room outfitted in a modern color palette provides space for your cherished artwork. Sizzling in style is the dining room with a stunning chandelier, chair rail and oversized moldings. The gourmet kitchen is perfect with custom cabinetry, stainless steel appliances, island with breakfast bar and a sunny breakfast area with a planning desk. Casual elegance describes the family room with a floor to ceiling fireplace, soaring ceilings and glass doors to the yard. The master bedroom suite with spa bath offers a pervasive atmosphere of serenity where you can unwind at the end of the day. Providing additional space is the cozy and inviting rec room. Adding to the enjoyment of the home is paver patio, velvety lawn and perennial garden
Property Specifics
| Single Family | |
| — | |
| Traditional | |
| 1996 | |
| Full | |
| — | |
| No | |
| 0.34 |
| Du Page | |
| — | |
| 0 / Not Applicable | |
| None | |
| Lake Michigan | |
| Public Sewer | |
| 10374941 | |
| 0911304011 |
Nearby Schools
| NAME: | DISTRICT: | DISTANCE: | |
|---|---|---|---|
|
Grade School
Walker Elementary School |
181 | — | |
|
Middle School
Clarendon Hills Middle School |
181 | Not in DB | |
|
High School
Hinsdale Central High School |
86 | Not in DB | |
Property History
| DATE: | EVENT: | PRICE: | SOURCE: |
|---|---|---|---|
| 10 Dec, 2019 | Sold | $885,000 | MRED MLS |
| 29 Sep, 2019 | Under contract | $995,000 | MRED MLS |
| — | Last price change | $1,049,000 | MRED MLS |
| 10 May, 2019 | Listed for sale | $1,049,000 | MRED MLS |
Room Specifics
Total Bedrooms: 5
Bedrooms Above Ground: 5
Bedrooms Below Ground: 0
Dimensions: —
Floor Type: Carpet
Dimensions: —
Floor Type: Carpet
Dimensions: —
Floor Type: Carpet
Dimensions: —
Floor Type: —
Full Bathrooms: 5
Bathroom Amenities: Separate Shower,Double Sink,Soaking Tub
Bathroom in Basement: 1
Rooms: Bedroom 5,Recreation Room,Breakfast Room,Office,Foyer
Basement Description: Finished
Other Specifics
| 2 | |
| Concrete Perimeter | |
| — | |
| Brick Paver Patio | |
| Landscaped | |
| 80X190 | |
| — | |
| Full | |
| Vaulted/Cathedral Ceilings, Hardwood Floors | |
| Double Oven, Dishwasher, Refrigerator, Washer, Dryer, Disposal, Stainless Steel Appliance(s), Cooktop | |
| Not in DB | |
| Street Lights, Street Paved | |
| — | |
| — | |
| Gas Starter |
Tax History
| Year | Property Taxes |
|---|---|
| 2019 | $23,438 |
Contact Agent
Nearby Similar Homes
Nearby Sold Comparables
Contact Agent
Listing Provided By
Coldwell Banker Residential












