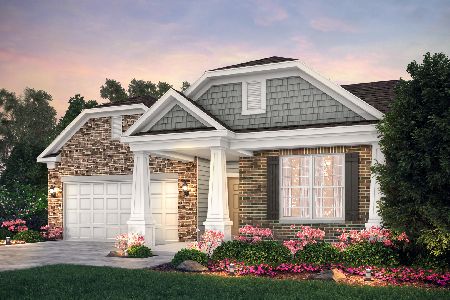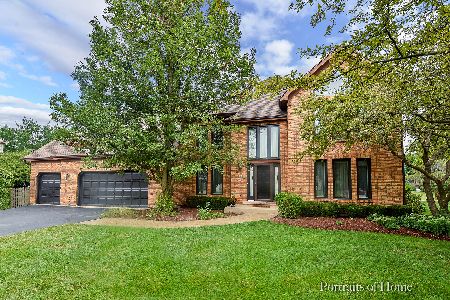58 Hawkins Circle, Wheaton, Illinois 60189
$628,300
|
Sold
|
|
| Status: | Closed |
| Sqft: | 3,581 |
| Cost/Sqft: | $177 |
| Beds: | 4 |
| Baths: | 4 |
| Year Built: | 1993 |
| Property Taxes: | $14,681 |
| Days On Market: | 2245 |
| Lot Size: | 0,27 |
Description
*~FRESH UPDATES to Stunning, Built to Last Home in Danada East~* 4 Bdr + Den + 4 Full Baths + Full Finished Lookout Basement! Beautiful custom built Keim home w/quaint front porch. Front Den and Living Room have large bay windows. The updated in 2008 Kitchen has granite counters & breakfast bar, custom cabinets, built-in refrigerator, heated floors, eating area & wet bar. The sunken Family Room has skylights and wood-burning f/p w/access to Screened Deck. The Master Suite upstairs has large sitting area & updated Master Bath w/heated ceramic floors. A full finished lookout basement w/ bar, media, rec & workout rooms. Enjoy this larger homesite from the expanded Azek composite deck. 3-car garage. Professional landscaping & nearby parks. Quality Updates: (2019) 2 HE water heaters, Exer Rm Flooring, Various Paint, Garage Door Opener; (2018) some ext paint; (2016) 2 a/c, 2 furnaces, whole house dehumidifier; (2015) exterior paint; (2014) Master Bath remodel, carpet, deck; (2013) DaVinci 50 year composite roof; (2008) Kitchen incl cabs, appliances, heated floors
Property Specifics
| Single Family | |
| — | |
| Cape Cod | |
| 1993 | |
| Full,English | |
| — | |
| No | |
| 0.27 |
| Du Page | |
| Danada East | |
| — / Not Applicable | |
| None | |
| Lake Michigan | |
| Public Sewer | |
| 10586640 | |
| 0527109013 |
Nearby Schools
| NAME: | DISTRICT: | DISTANCE: | |
|---|---|---|---|
|
Grade School
Wiesbrook Elementary School |
200 | — | |
|
Middle School
Hubble Middle School |
200 | Not in DB | |
|
High School
Wheaton Warrenville South H S |
200 | Not in DB | |
Property History
| DATE: | EVENT: | PRICE: | SOURCE: |
|---|---|---|---|
| 23 Jan, 2020 | Sold | $628,300 | MRED MLS |
| 17 Dec, 2019 | Under contract | $635,000 | MRED MLS |
| 4 Dec, 2019 | Listed for sale | $635,000 | MRED MLS |
Room Specifics
Total Bedrooms: 4
Bedrooms Above Ground: 4
Bedrooms Below Ground: 0
Dimensions: —
Floor Type: Carpet
Dimensions: —
Floor Type: Carpet
Dimensions: —
Floor Type: Carpet
Full Bathrooms: 4
Bathroom Amenities: Separate Shower,Double Sink,Soaking Tub
Bathroom in Basement: 0
Rooms: Den,Recreation Room,Exercise Room,Media Room,Screened Porch,Storage,Sitting Room
Basement Description: Finished
Other Specifics
| 3 | |
| Concrete Perimeter | |
| Concrete | |
| Deck, Porch, Screened Deck, Storms/Screens | |
| Landscaped | |
| 80X156X81X141 | |
| — | |
| Full | |
| Vaulted/Cathedral Ceilings, Skylight(s), Bar-Wet, Heated Floors, First Floor Laundry, First Floor Full Bath | |
| Double Oven, Microwave, Dishwasher, Refrigerator, Washer, Dryer, Disposal, Wine Refrigerator, Cooktop, Range Hood | |
| Not in DB | |
| Sidewalks, Street Lights, Street Paved | |
| — | |
| — | |
| Wood Burning, Gas Log, Gas Starter |
Tax History
| Year | Property Taxes |
|---|---|
| 2020 | $14,681 |
Contact Agent
Nearby Similar Homes
Nearby Sold Comparables
Contact Agent
Listing Provided By
Keller Williams Inspire - Geneva










