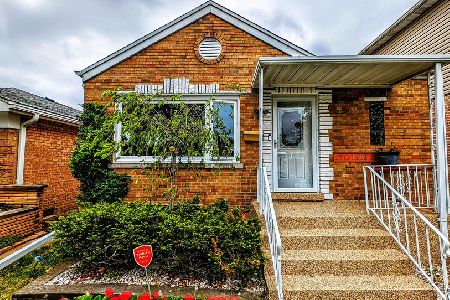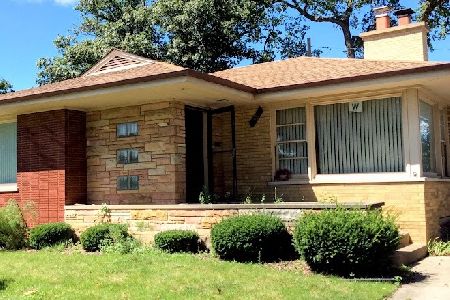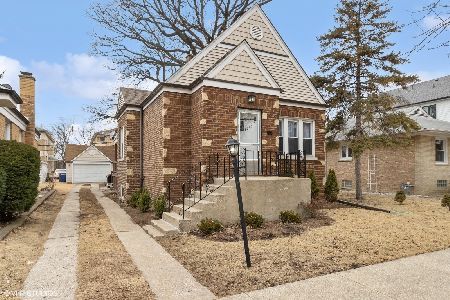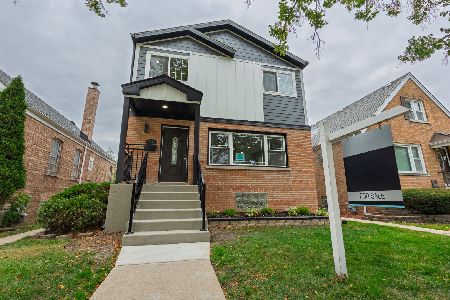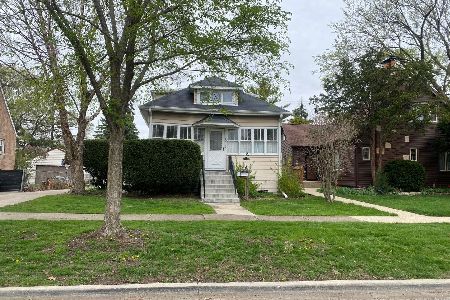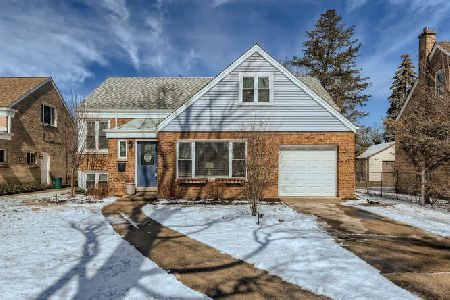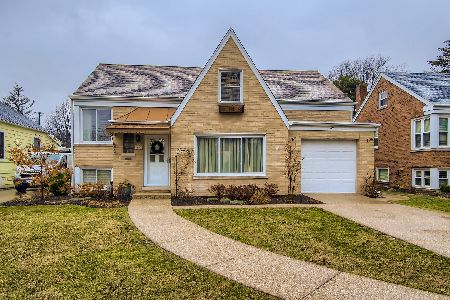58 Northgate Road, Riverside, Illinois 60546
$290,000
|
Sold
|
|
| Status: | Closed |
| Sqft: | 0 |
| Cost/Sqft: | — |
| Beds: | 2 |
| Baths: | 1 |
| Year Built: | 1950 |
| Property Taxes: | $6,835 |
| Days On Market: | 1381 |
| Lot Size: | 0,20 |
Description
Located in the historic Village of Riverside. Meticulously maintained. Home offers Eat in Kitchen, Hardwood floors, newer windows on the side & back of home. Large lower level offers bedroom and or recreation room,separate Laundry and storage area. Updates includes Roof 2021, Central air 2020, Water heater 2019, Doors 2019,Furnace 2014, and hardwood floors. 2.5 car garage with a long driveway to accommodate plenty of off street & additional parking. Attic area could offer room to expand. Large landscaped yard offers patio area with mature fruit & flowering trees. Walking distance to all of the award winning schools, parks, library, grocery store & dining . The Village center and Train station is less than 1.3 miles. Easy access to I55 & 290 expressways. 11 miles from the City of Chicago. Enjoy walks to the park, biking trails, elementary school is located less than two blocks, enjoy the beautiful park like yard in the summer. Home offers room to expand.
Property Specifics
| Single Family | |
| — | |
| — | |
| 1950 | |
| — | |
| — | |
| No | |
| 0.2 |
| Cook | |
| — | |
| — / Not Applicable | |
| — | |
| — | |
| — | |
| 11376800 | |
| 15253000120000 |
Nearby Schools
| NAME: | DISTRICT: | DISTANCE: | |
|---|---|---|---|
|
High School
Riverside Brookfield Twp Senior |
208 | Not in DB | |
Property History
| DATE: | EVENT: | PRICE: | SOURCE: |
|---|---|---|---|
| 28 Oct, 2014 | Sold | $219,000 | MRED MLS |
| 27 Aug, 2014 | Under contract | $219,000 | MRED MLS |
| 24 Aug, 2014 | Listed for sale | $219,000 | MRED MLS |
| 12 Jul, 2022 | Sold | $290,000 | MRED MLS |
| 4 Jun, 2022 | Under contract | $290,000 | MRED MLS |
| 15 Apr, 2022 | Listed for sale | $290,000 | MRED MLS |
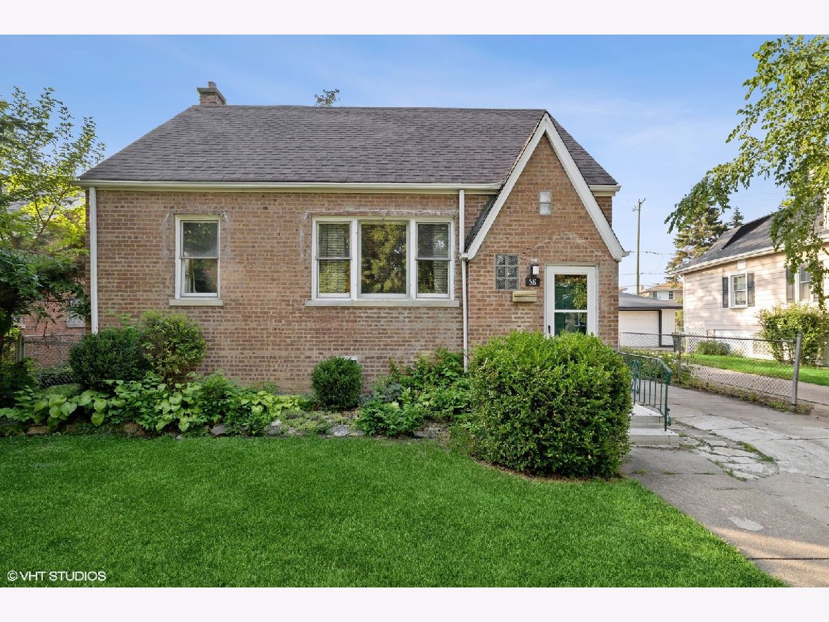
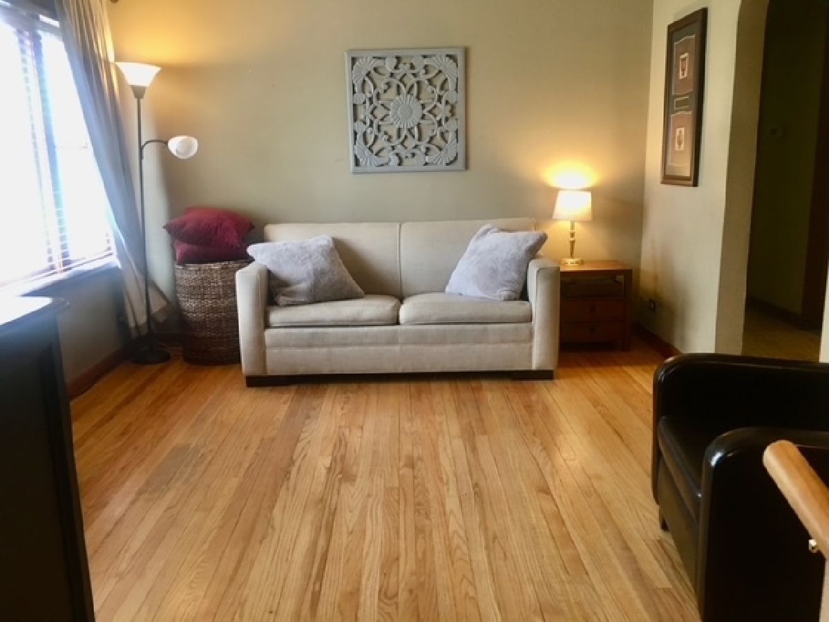
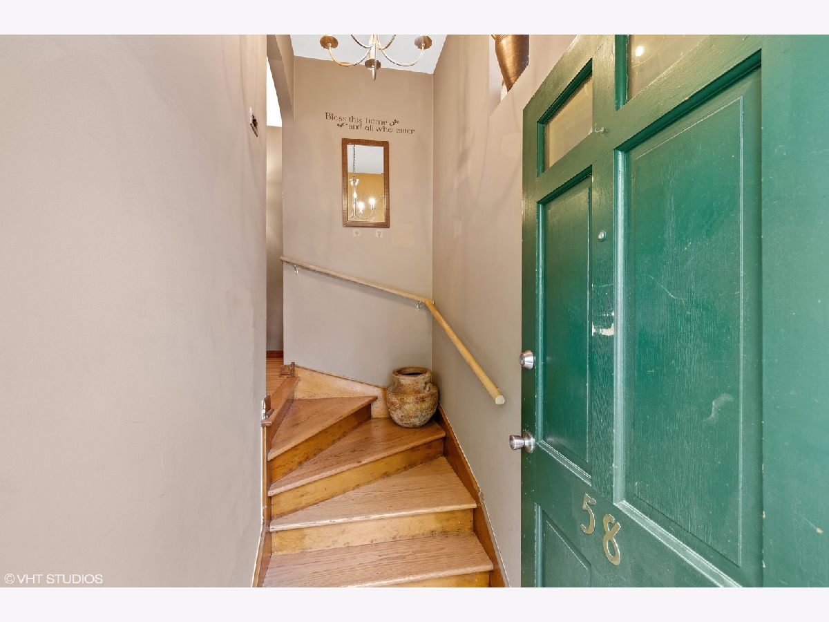
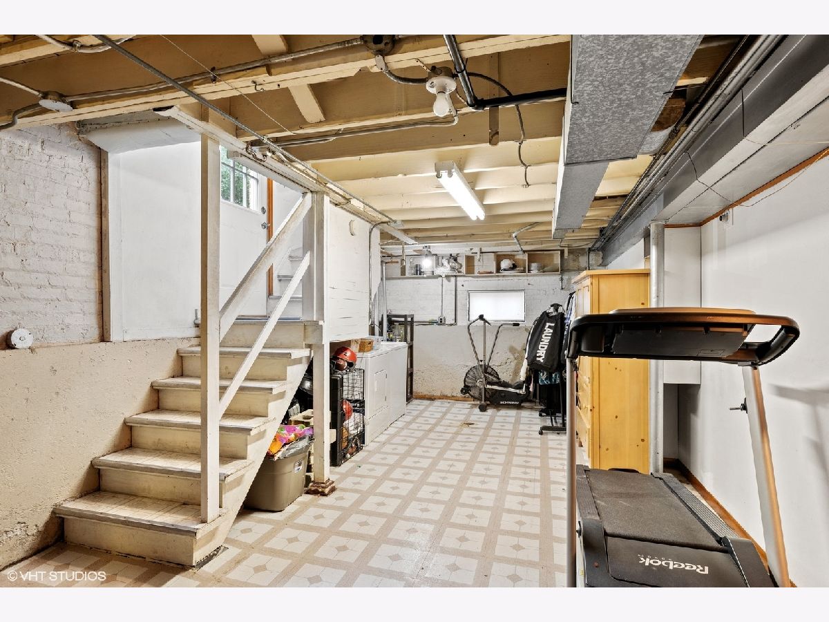
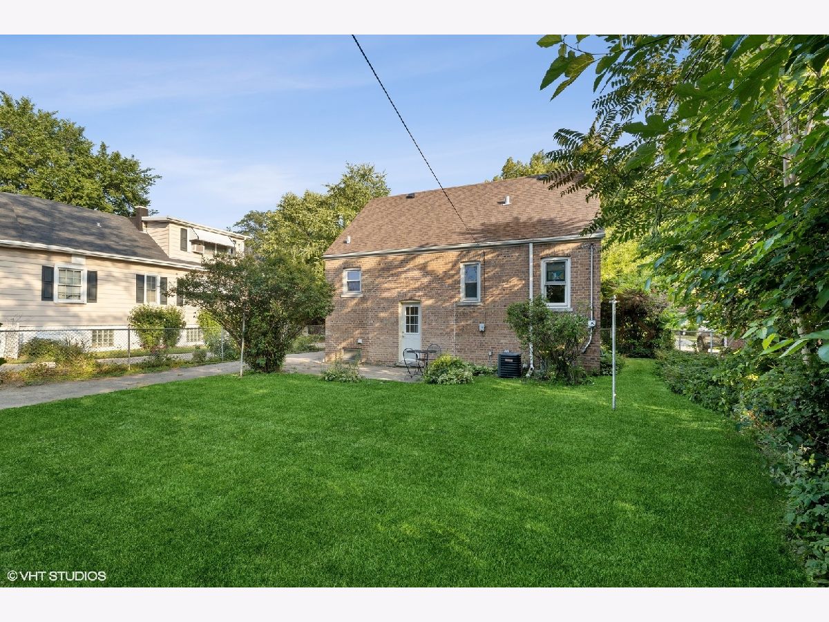
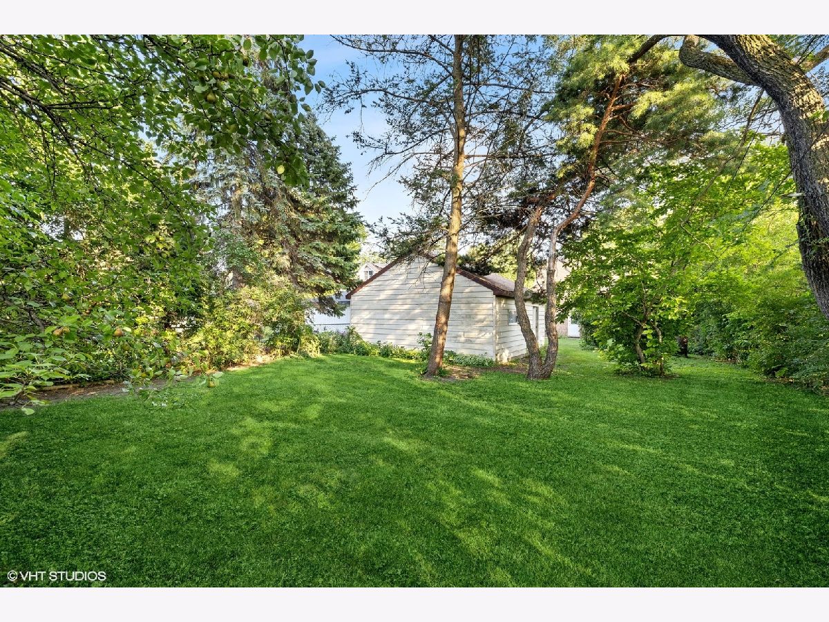
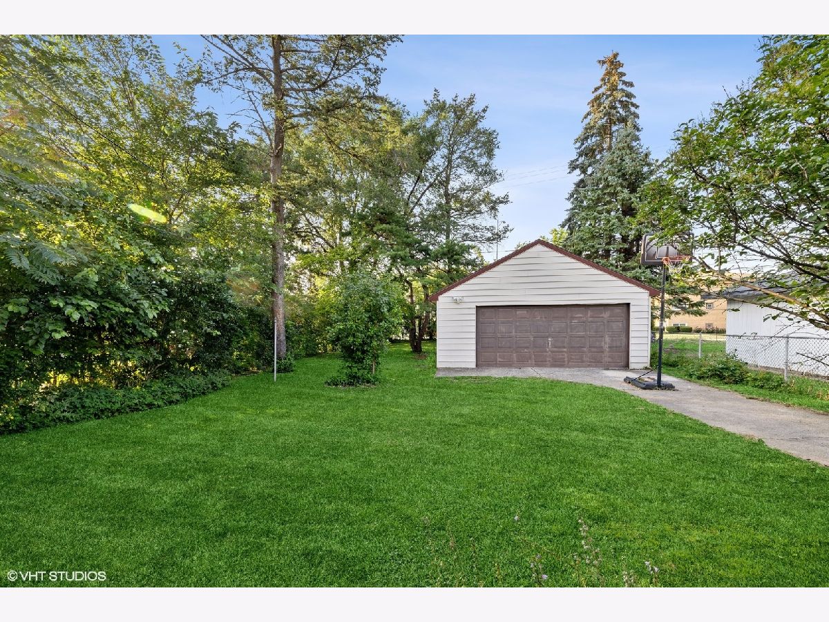
Room Specifics
Total Bedrooms: 3
Bedrooms Above Ground: 2
Bedrooms Below Ground: 1
Dimensions: —
Floor Type: —
Dimensions: —
Floor Type: —
Full Bathrooms: 1
Bathroom Amenities: —
Bathroom in Basement: 0
Rooms: —
Basement Description: Partially Finished,Rec/Family Area,Sleeping Area,Storage Space,Walk-Up Access
Other Specifics
| 2 | |
| — | |
| Concrete | |
| — | |
| — | |
| 51X170X59X185 | |
| Pull Down Stair,Unfinished | |
| — | |
| — | |
| — | |
| Not in DB | |
| — | |
| — | |
| — | |
| — |
Tax History
| Year | Property Taxes |
|---|---|
| 2014 | $4,478 |
| 2022 | $6,835 |
Contact Agent
Nearby Similar Homes
Nearby Sold Comparables
Contact Agent
Listing Provided By
@properties Christie's International Real Estate


