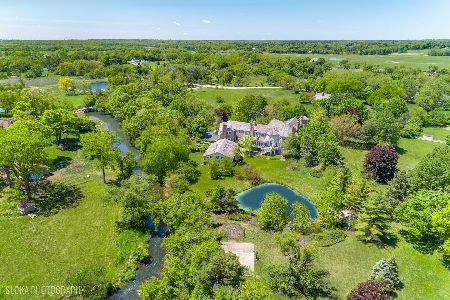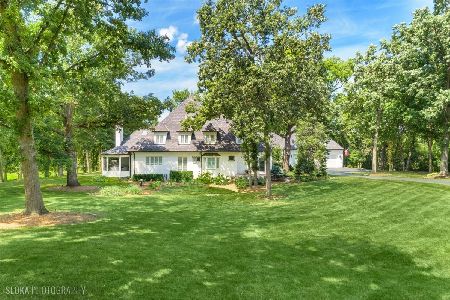58 Ridge Road, Barrington Hills, Illinois 60010
$1,375,000
|
Sold
|
|
| Status: | Closed |
| Sqft: | 8,500 |
| Cost/Sqft: | $176 |
| Beds: | 6 |
| Baths: | 8 |
| Year Built: | 2001 |
| Property Taxes: | $34,715 |
| Days On Market: | 3599 |
| Lot Size: | 8,89 |
Description
Come home to serene setting for this FABULOUS Custom built 6 BR/5.3 BA home nestled on 8.9 acres in desirable Barrington Hills! 8,500 SF on 3 levles at incredible price far below cost of construction! Thoughtfully designed to take advantage of the WOW views, private yard, Flint Creek & conservation area where nature & incredible sunsets are within view all year long. Built with quality & integrity this refined home boasts high ceilings, gracious formal LR & DR, Study, cherry flooring, exquisite Kitchen w/ hi-end SS appl., glazed wood cabinetry & Butler's pantry is open to 28 x 16 FR with stone FP. Luxury 1st floor MBR suite plus 3 BRs en-suite upstairs. Additional highlights include radiant heat flooring, front & back stairs, 2 Sunrooms, Bonus Room, Walk-out lower level with REC, Media, 2nd Kitchen, 2 guest BRs, Exer. Room, surround sound, hi-end mechanicals, 400 amp, generator, over-sized 4-car heated garage, storage barn, 1,350 SF deck all meticulously maintained by owner/builder!
Property Specifics
| Single Family | |
| — | |
| — | |
| 2001 | |
| Full,Walkout | |
| — | |
| Yes | |
| 8.89 |
| Lake | |
| — | |
| 0 / Not Applicable | |
| None | |
| Private Well | |
| Septic-Private | |
| 09161956 | |
| 13283010210000 |
Nearby Schools
| NAME: | DISTRICT: | DISTANCE: | |
|---|---|---|---|
|
Grade School
Countryside Elementary School |
220 | — | |
|
Middle School
Barrington Middle School-station |
220 | Not in DB | |
|
High School
Barrington High School |
220 | Not in DB | |
Property History
| DATE: | EVENT: | PRICE: | SOURCE: |
|---|---|---|---|
| 1 Mar, 2017 | Sold | $1,375,000 | MRED MLS |
| 9 Jan, 2017 | Under contract | $1,499,000 | MRED MLS |
| — | Last price change | $1,600,000 | MRED MLS |
| 10 Mar, 2016 | Listed for sale | $1,600,000 | MRED MLS |
Room Specifics
Total Bedrooms: 6
Bedrooms Above Ground: 6
Bedrooms Below Ground: 0
Dimensions: —
Floor Type: Carpet
Dimensions: —
Floor Type: Carpet
Dimensions: —
Floor Type: Carpet
Dimensions: —
Floor Type: —
Dimensions: —
Floor Type: —
Full Bathrooms: 8
Bathroom Amenities: Whirlpool,Separate Shower,Double Sink
Bathroom in Basement: 1
Rooms: Bonus Room,Bedroom 5,Bedroom 6,Breakfast Room,Exercise Room,Media Room,Recreation Room,Sitting Room,Study,Heated Sun Room
Basement Description: Finished
Other Specifics
| 4 | |
| Concrete Perimeter | |
| Asphalt,Brick,Shared | |
| Deck, Patio, Storms/Screens | |
| Wetlands adjacent,Horses Allowed,Landscaped,River Front,Water View,Wooded | |
| 414X499X399X327X123X156 | |
| — | |
| Full | |
| Vaulted/Cathedral Ceilings, Bar-Wet, Hardwood Floors, Heated Floors, In-Law Arrangement, First Floor Laundry | |
| Double Oven, Range, Microwave, Dishwasher, Refrigerator, High End Refrigerator, Bar Fridge, Washer, Dryer, Disposal, Trash Compactor, Stainless Steel Appliance(s) | |
| Not in DB | |
| Horse-Riding Trails | |
| — | |
| — | |
| Gas Log |
Tax History
| Year | Property Taxes |
|---|---|
| 2017 | $34,715 |
Contact Agent
Nearby Similar Homes
Nearby Sold Comparables
Contact Agent
Listing Provided By
RE/MAX of Barrington









