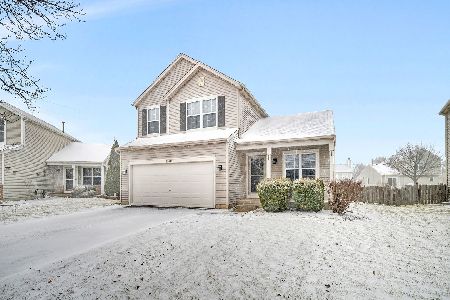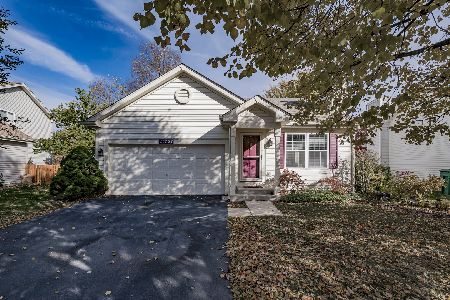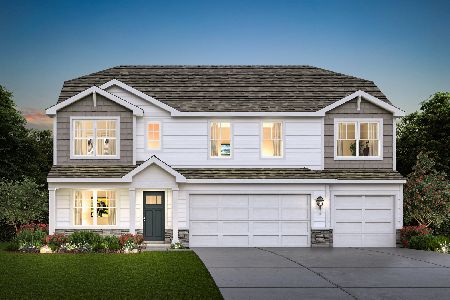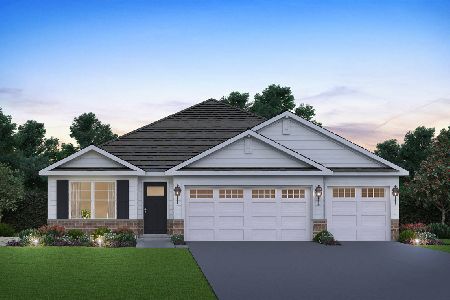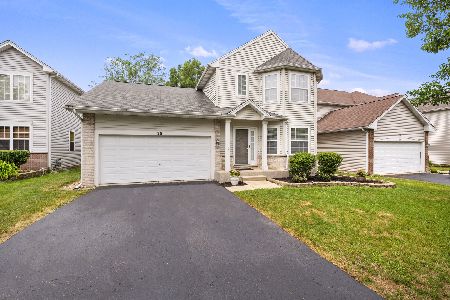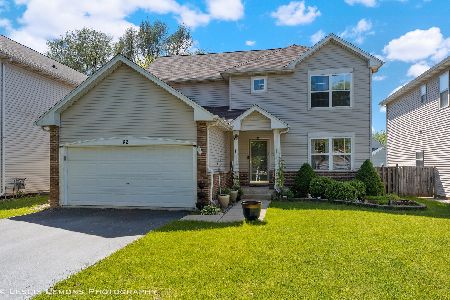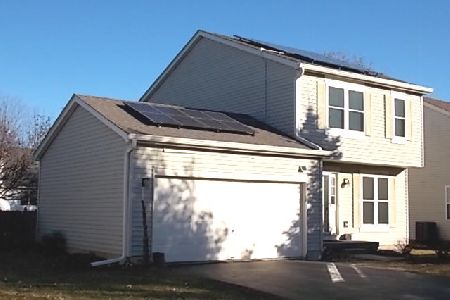58 Sonoma Drive, Romeoville, Illinois 60446
$248,000
|
Sold
|
|
| Status: | Closed |
| Sqft: | 2,012 |
| Cost/Sqft: | $127 |
| Beds: | 4 |
| Baths: | 3 |
| Year Built: | 2002 |
| Property Taxes: | $6,589 |
| Days On Market: | 2116 |
| Lot Size: | 0,00 |
Description
Beautiful 4 Bed 2.5 bath home in Marquette's Crossing West. Original Owner with more than $25,000 in recent home improvements, including: stainless steel appliances, freshly painted interior, energy efficient AC/furnace, outdoor brick patio and landscaping. Large kitchen flows in to inviting family room, featuring gas fireplace with adjoining built-in backlit wine rack and cabinet. Less than four miles to I55 expressway and Metra station. You don't want to miss out on this new listing that is move-in ready for you.
Property Specifics
| Single Family | |
| — | |
| Contemporary | |
| 2002 | |
| Partial | |
| — | |
| No | |
| — |
| Will | |
| Marquette Crossing West | |
| 117 / Quarterly | |
| Other | |
| Public | |
| Public Sewer | |
| 10677513 | |
| 1104071060160000 |
Nearby Schools
| NAME: | DISTRICT: | DISTANCE: | |
|---|---|---|---|
|
High School
Romeoville High School |
365U | Not in DB | |
Property History
| DATE: | EVENT: | PRICE: | SOURCE: |
|---|---|---|---|
| 3 Jun, 2020 | Sold | $248,000 | MRED MLS |
| 13 Apr, 2020 | Under contract | $255,000 | MRED MLS |
| 2 Apr, 2020 | Listed for sale | $255,000 | MRED MLS |
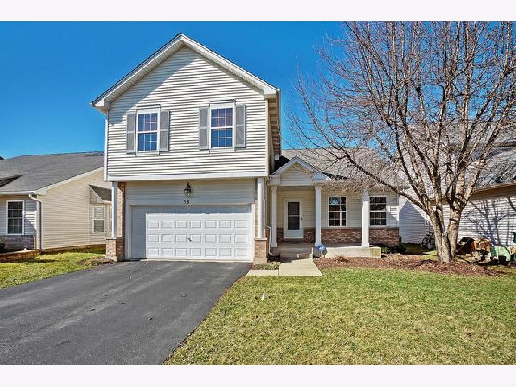
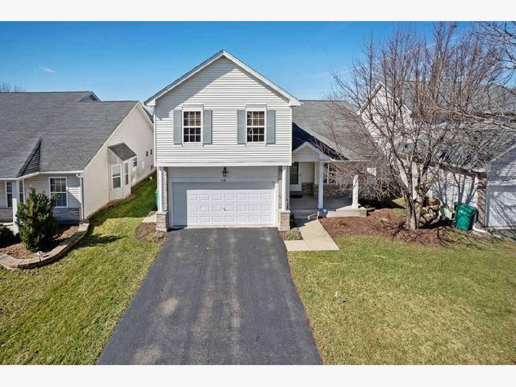
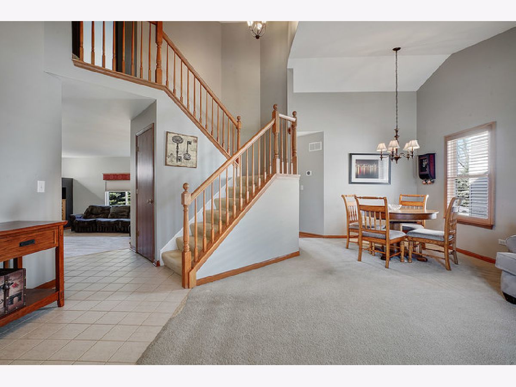
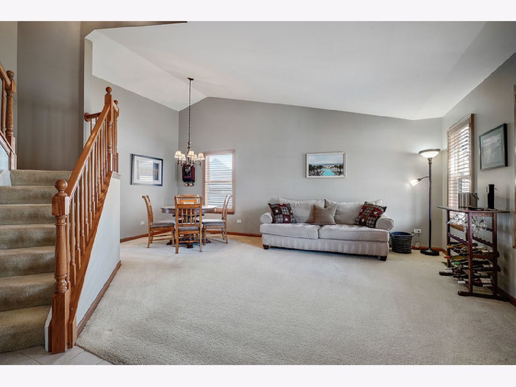
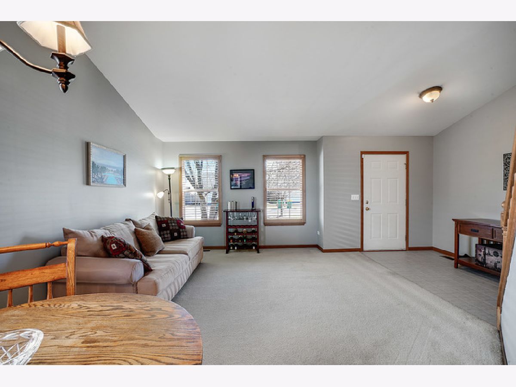
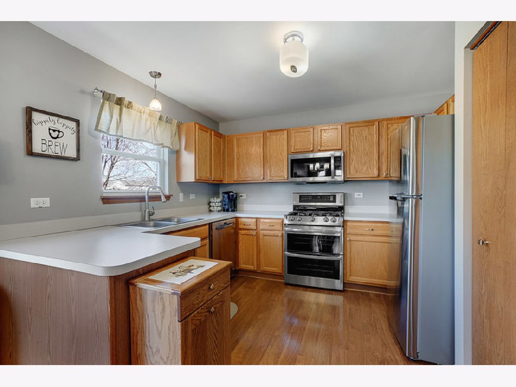
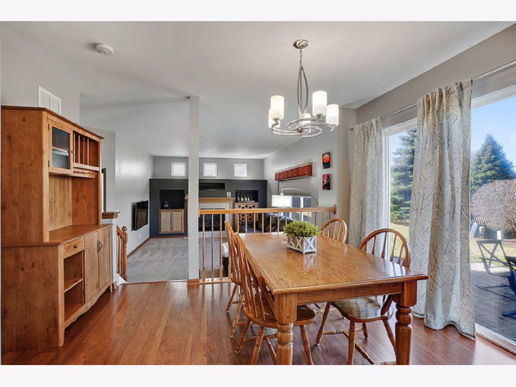
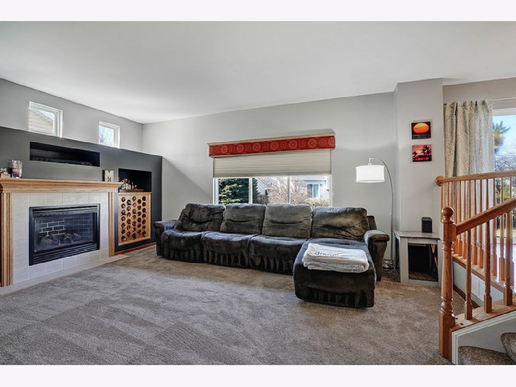
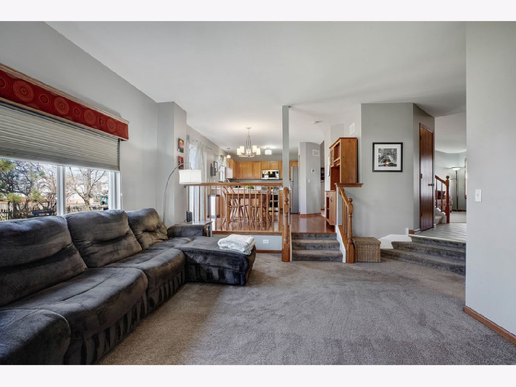
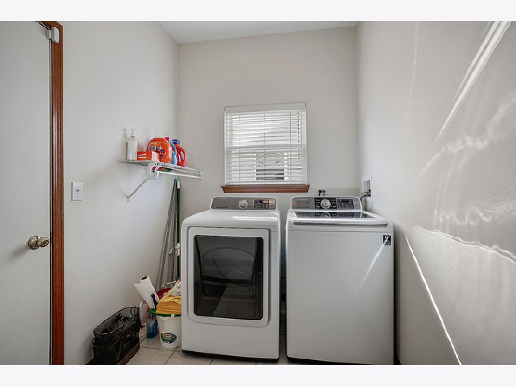
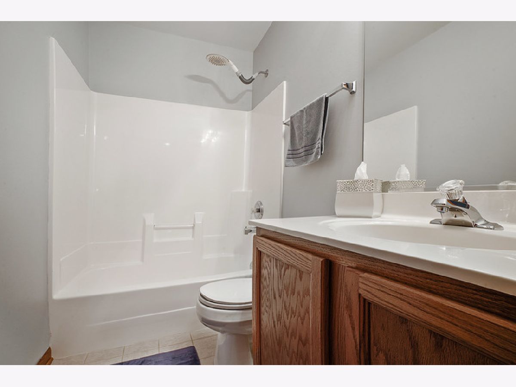
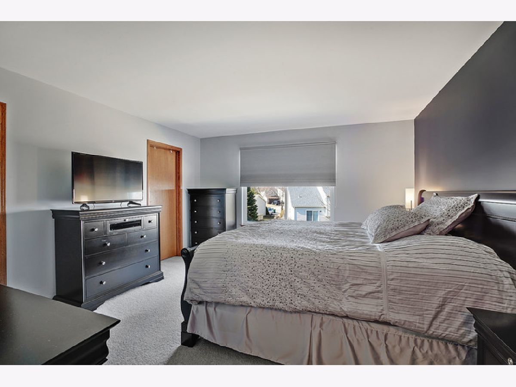
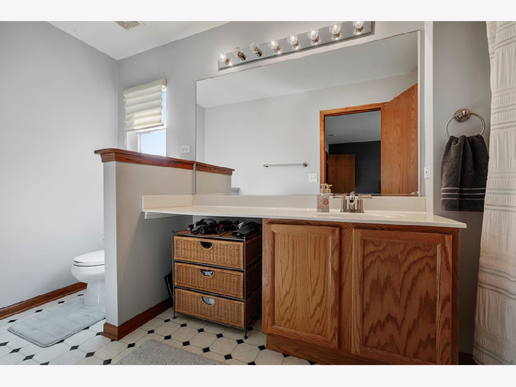
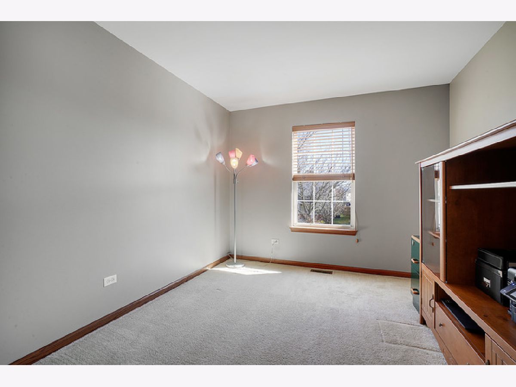
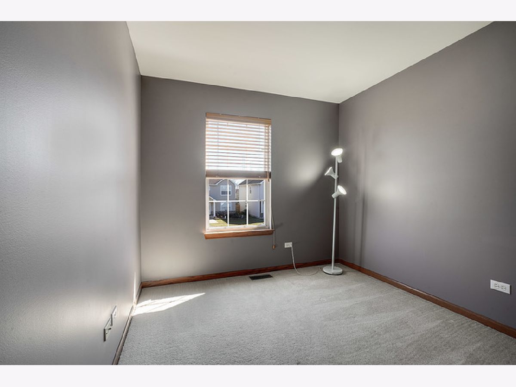
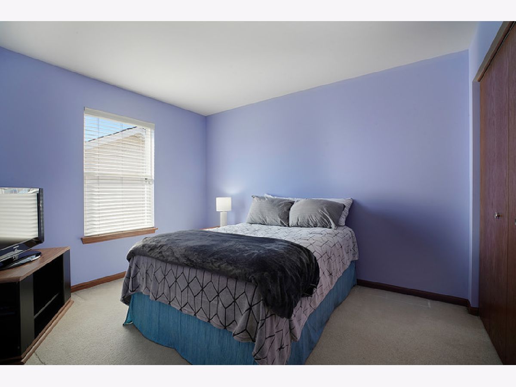
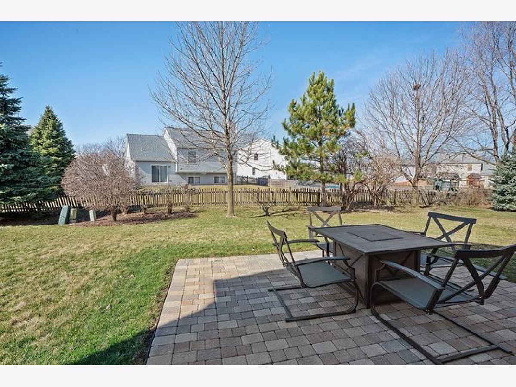
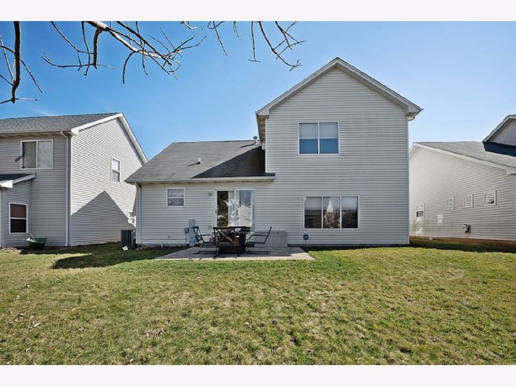
Room Specifics
Total Bedrooms: 4
Bedrooms Above Ground: 4
Bedrooms Below Ground: 0
Dimensions: —
Floor Type: Carpet
Dimensions: —
Floor Type: Carpet
Dimensions: —
Floor Type: Carpet
Full Bathrooms: 3
Bathroom Amenities: Double Sink
Bathroom in Basement: 0
Rooms: No additional rooms
Basement Description: Unfinished
Other Specifics
| 2 | |
| — | |
| Asphalt | |
| Patio, Porch | |
| Landscaped | |
| 50X105 | |
| — | |
| Full | |
| Wood Laminate Floors, First Floor Laundry, Walk-In Closet(s) | |
| Double Oven, Microwave, Dishwasher, Refrigerator, Washer, Dryer, Stainless Steel Appliance(s) | |
| Not in DB | |
| — | |
| — | |
| — | |
| Gas Log |
Tax History
| Year | Property Taxes |
|---|---|
| 2020 | $6,589 |
Contact Agent
Nearby Similar Homes
Nearby Sold Comparables
Contact Agent
Listing Provided By
Crosstown Realtors, Inc.

