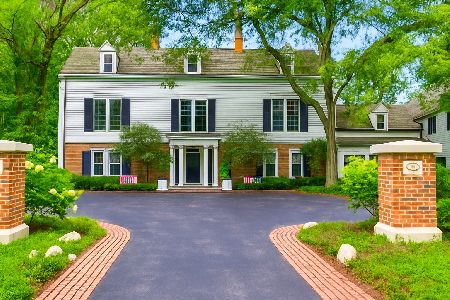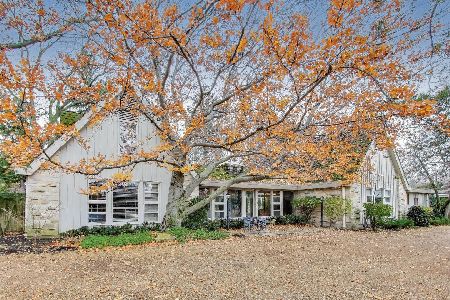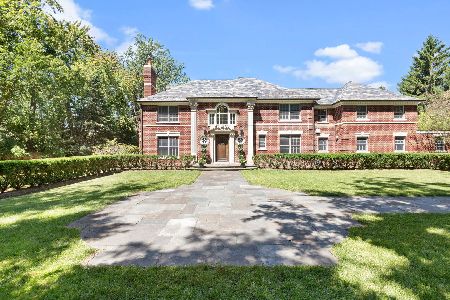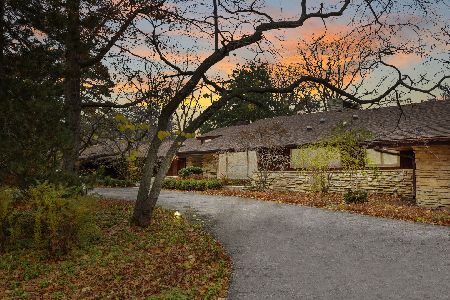58 Woodley Road, Winnetka, Illinois 60093
$2,625,000
|
Sold
|
|
| Status: | Closed |
| Sqft: | 8,110 |
| Cost/Sqft: | $333 |
| Beds: | 6 |
| Baths: | 10 |
| Year Built: | 1939 |
| Property Taxes: | $60,565 |
| Days On Market: | 1341 |
| Lot Size: | 0,93 |
Description
Our renovations are complete and you simply won't believe your eyes! The home, stunningly appointed throughout, is filled with tasteful and stunning architectural details and offers every amenity which every luxury buyer is seeking today. Gorgeous curb appeal in a secluded and park-like one-acre setting in one of Winnetka's most sought after neighborhoods sets this home apart from other high-end homes. A chic, inviting and room-sized foyer sets the tone for this fresh, on-trend, easy-living (yet hugely impressive) home. The first floor includes a handsome, paneled office (loaded with built-ins and a striking fireplace), entertainment-sized living and dining rooms which are wildly fabulous, and a family room/kitchen area unlike any area you've ever seen. Boasting new superior wide-plank oak flooring, white custom kitchen cabinets and more, this area is truly unimaginable with its beauty, functionality and openness to the home's rear patios and lawns. Completing this level is a magnificent sunroom with walls of windows and a volume ceiling, as well as the world's best mudroom complete with a 2nd refrigerator, sink and desk. The second floor includes a primary suite with a spa area which rivals professional spas, three handsomely appointed ensuite bedrooms, and a nanny/in-law "wing" with two rooms, a full bath, and its own staircase (and its own veranda). The third floor includes two rooms and a full bath for more office, teen, or sleeping space. The lower level is where the fun begins: a recreation room & game room adjacent to a full-size bar, and exercise room with an adjacent full bath, a theatre room, wine-cellar, and play room/craft room. The home also has a three-car heated attached garage, myriad outdoor spaces,an unending amount of storage, and newer HVAC systems, mechanical systems, appliances and more. This is a rare opportunity to live in home of this class and caliber. Take a look and experience the "vibe" that sets this home apart from all others.
Property Specifics
| Single Family | |
| — | |
| — | |
| 1939 | |
| — | |
| — | |
| No | |
| 0.93 |
| Cook | |
| — | |
| 2965 / Annual | |
| — | |
| — | |
| — | |
| 11405096 | |
| 05291000110000 |
Nearby Schools
| NAME: | DISTRICT: | DISTANCE: | |
|---|---|---|---|
|
Grade School
Avoca West Elementary School |
37 | — | |
|
Middle School
Marie Murphy School |
37 | Not in DB | |
|
High School
New Trier Twp H.s. Northfield/wi |
203 | Not in DB | |
Property History
| DATE: | EVENT: | PRICE: | SOURCE: |
|---|---|---|---|
| 20 Mar, 2012 | Sold | $1,537,000 | MRED MLS |
| 23 Dec, 2011 | Under contract | $1,549,900 | MRED MLS |
| — | Last price change | $1,999,900 | MRED MLS |
| 8 Apr, 2011 | Listed for sale | $2,999,900 | MRED MLS |
| 30 Jun, 2022 | Sold | $2,625,000 | MRED MLS |
| 30 May, 2022 | Under contract | $2,700,000 | MRED MLS |
| 16 May, 2022 | Listed for sale | $2,700,000 | MRED MLS |
| 30 Aug, 2024 | Sold | $2,680,000 | MRED MLS |
| 21 Jul, 2024 | Under contract | $2,800,000 | MRED MLS |
| 7 Jul, 2024 | Listed for sale | $2,800,000 | MRED MLS |
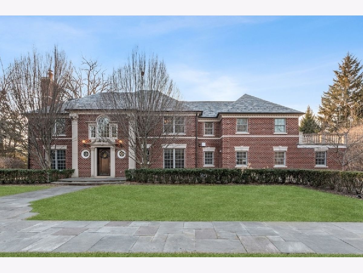
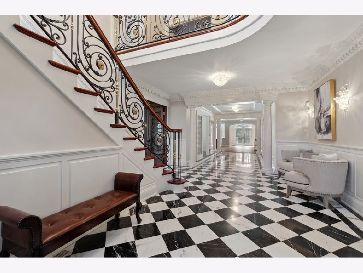
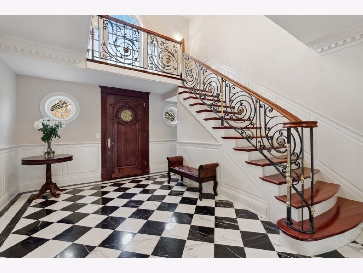
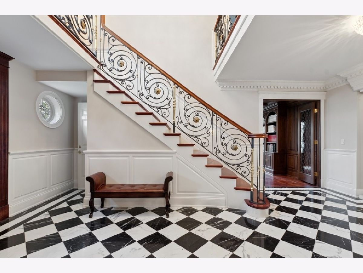
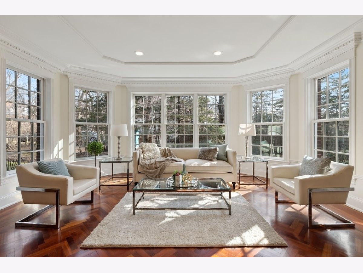
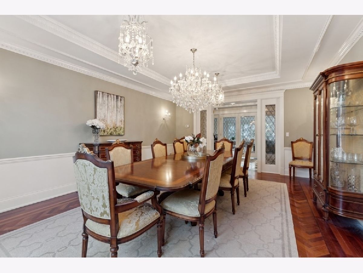
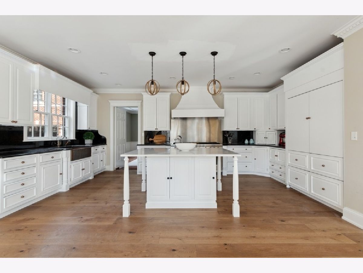
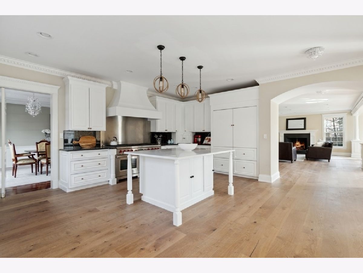
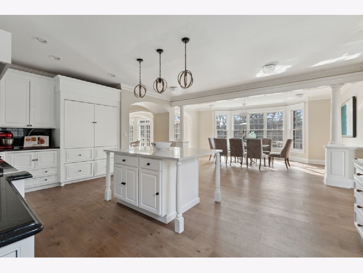
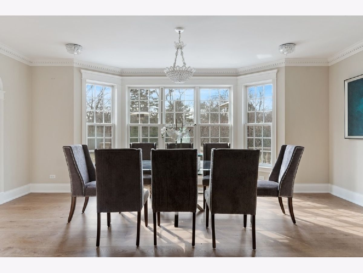
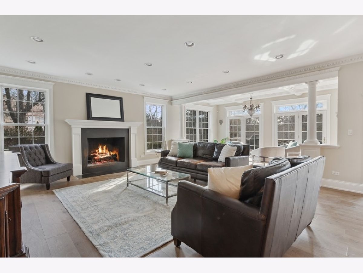
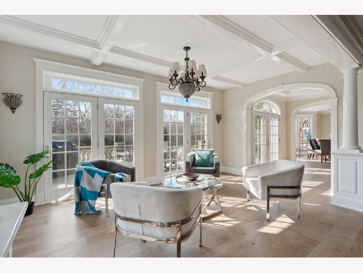
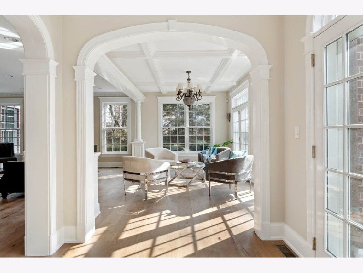
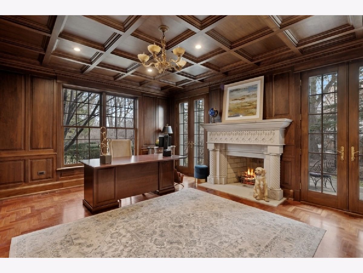
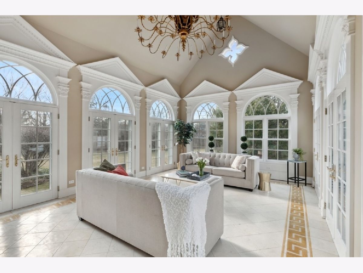
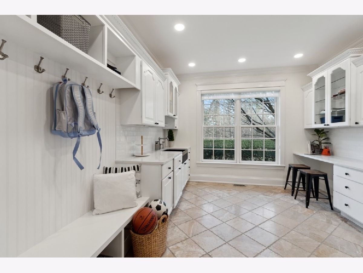
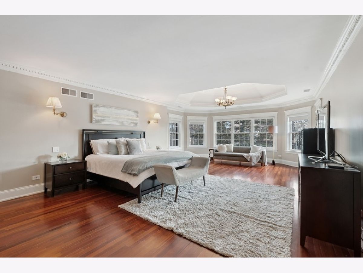
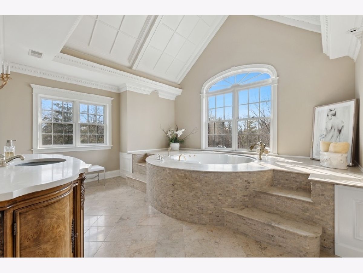
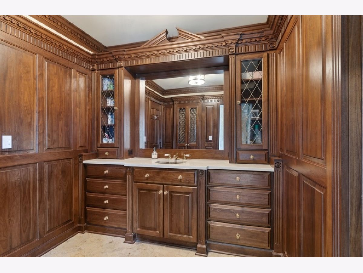
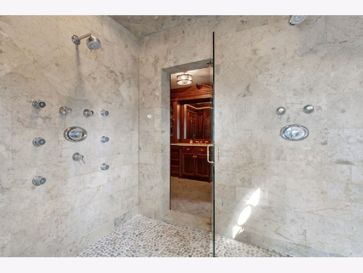
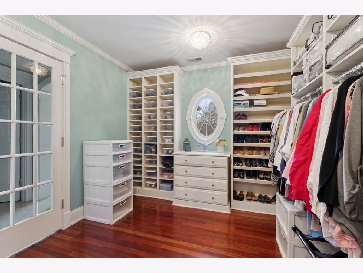
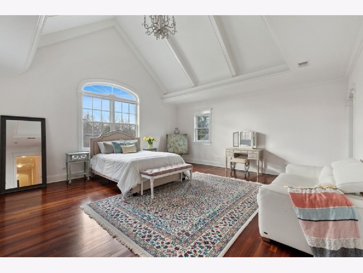
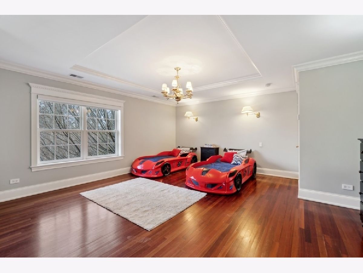
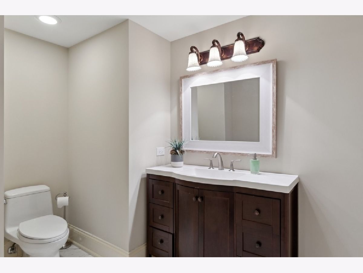
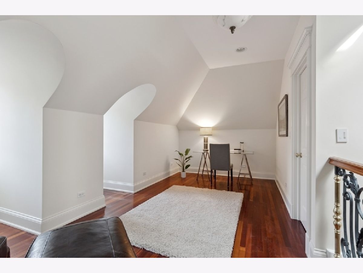
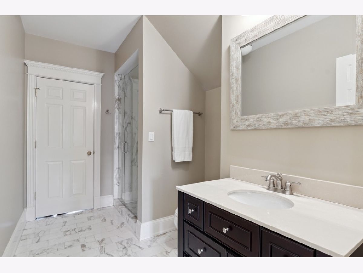
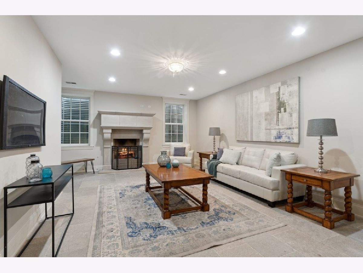
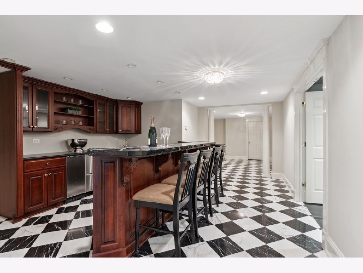
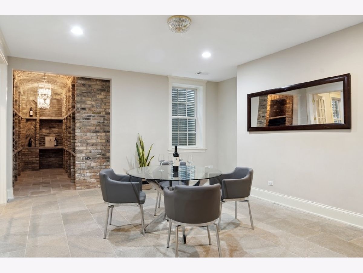
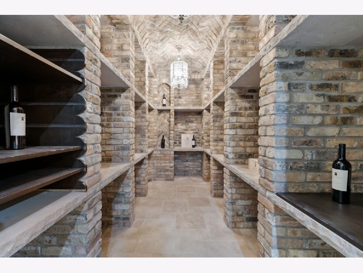
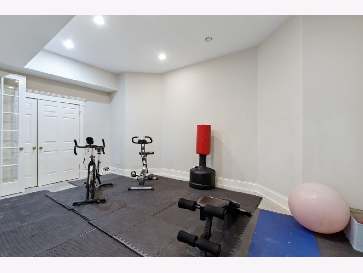
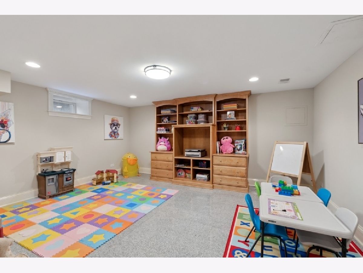
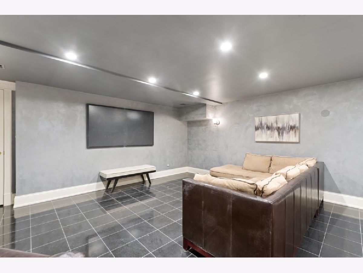
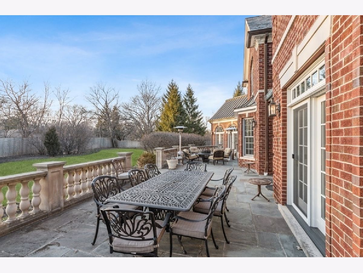
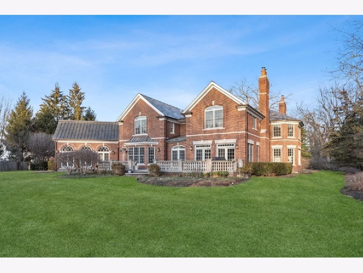
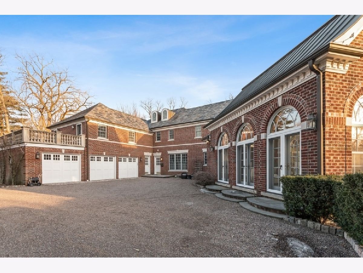
Room Specifics
Total Bedrooms: 6
Bedrooms Above Ground: 6
Bedrooms Below Ground: 0
Dimensions: —
Floor Type: —
Dimensions: —
Floor Type: —
Dimensions: —
Floor Type: —
Dimensions: —
Floor Type: —
Dimensions: —
Floor Type: —
Full Bathrooms: 10
Bathroom Amenities: Separate Shower,Steam Shower,Double Sink,Soaking Tub
Bathroom in Basement: 1
Rooms: —
Basement Description: Finished
Other Specifics
| 3 | |
| — | |
| Gravel | |
| — | |
| — | |
| 161X257X162X258 | |
| — | |
| — | |
| — | |
| — | |
| Not in DB | |
| — | |
| — | |
| — | |
| — |
Tax History
| Year | Property Taxes |
|---|---|
| 2012 | $75,000 |
| 2022 | $60,565 |
| 2024 | $35,202 |
Contact Agent
Nearby Similar Homes
Nearby Sold Comparables
Contact Agent
Listing Provided By
@properties Christie's International Real Estate

