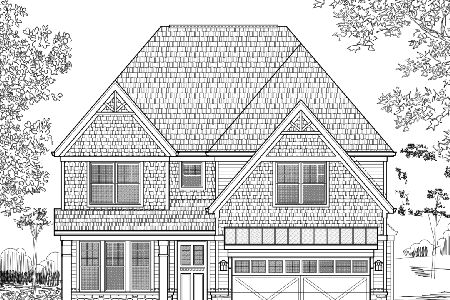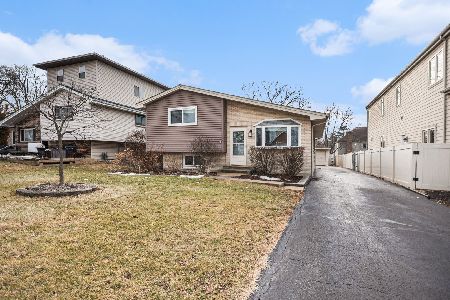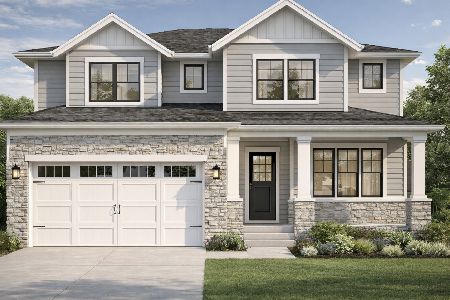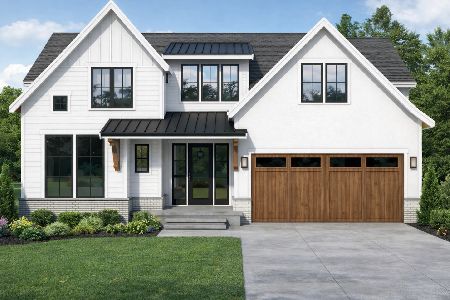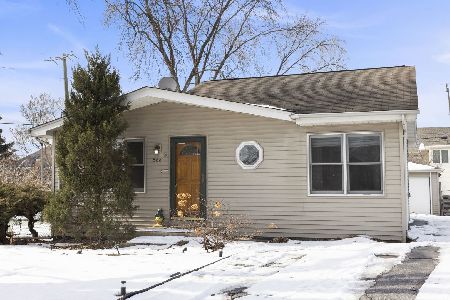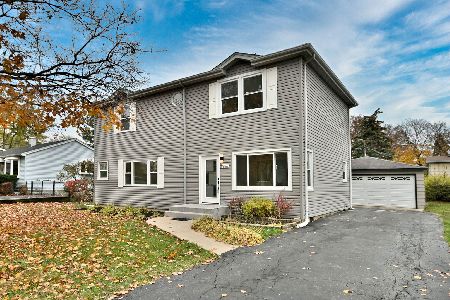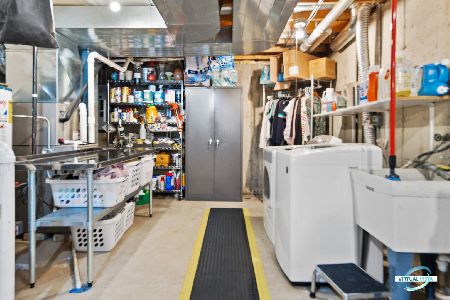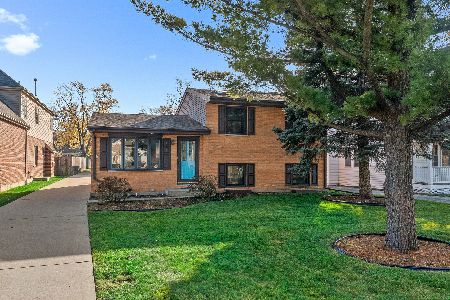580 Armitage Avenue, Elmhurst, Illinois 60126
$386,000
|
Sold
|
|
| Status: | Closed |
| Sqft: | 1,430 |
| Cost/Sqft: | $280 |
| Beds: | 3 |
| Baths: | 3 |
| Year Built: | 1966 |
| Property Taxes: | $5,774 |
| Days On Market: | 3463 |
| Lot Size: | 0,00 |
Description
Like a New Construction 4 bedroom 2.5 bath home in Elmhurst,Court- yard load garage! Owner Spared no expense Upgrading and changing out practically every item over the last several years! Stone and Brick Hillside Ranch with Look out Lower level! White tuckpoint pops, Upgraded roof shingle, Andersen Windows,Two-sided brick look thru Fireplace, Second Stone Fireplace in lower level! Attached Garage! Leaded Glass Front entry to Upgraded floor foyer, Owners room First floor bedroom with Private Bath, two additional nice sized bedrooms on main floor, Lower level has another large private room that can be a bedroom, or office with massive closet and adjacent Bath, Cherry stained cabinet kitchen with Dark Granite and Stainless Whirlpool appliances,Pantry Closet, Breakfast room as well as a room that opens to Double sided Fireplace that may be used as Dining Room or Hearth Room! Custom Oak Stair to Lower level Family Room with Stone Fireplace! Newer Furnace, 50 Gal Hot Water Heater,Wooded yard
Property Specifics
| Single Family | |
| — | |
| Ranch | |
| 1966 | |
| English | |
| — | |
| No | |
| — |
| Du Page | |
| — | |
| 0 / Not Applicable | |
| None | |
| Public | |
| Public Sewer | |
| 09334073 | |
| 0334403011 |
Nearby Schools
| NAME: | DISTRICT: | DISTANCE: | |
|---|---|---|---|
|
Grade School
Emerson Elementary School |
205 | — | |
|
Middle School
Churchville Middle School |
205 | Not in DB | |
|
High School
York Community High School |
205 | Not in DB | |
Property History
| DATE: | EVENT: | PRICE: | SOURCE: |
|---|---|---|---|
| 17 Mar, 2017 | Sold | $386,000 | MRED MLS |
| 28 Sep, 2016 | Under contract | $399,900 | MRED MLS |
| 6 Sep, 2016 | Listed for sale | $416,900 | MRED MLS |
| 14 Jun, 2019 | Sold | $400,000 | MRED MLS |
| 26 Apr, 2019 | Under contract | $425,000 | MRED MLS |
| 22 Apr, 2019 | Listed for sale | $425,000 | MRED MLS |
Room Specifics
Total Bedrooms: 4
Bedrooms Above Ground: 3
Bedrooms Below Ground: 1
Dimensions: —
Floor Type: Hardwood
Dimensions: —
Floor Type: Hardwood
Dimensions: —
Floor Type: Carpet
Full Bathrooms: 3
Bathroom Amenities: —
Bathroom in Basement: 1
Rooms: Breakfast Room
Basement Description: Finished
Other Specifics
| 2 | |
| — | |
| Concrete | |
| Patio | |
| Fenced Yard,Wooded | |
| 50X185 | |
| — | |
| Half | |
| Hardwood Floors, First Floor Bedroom, In-Law Arrangement, First Floor Full Bath | |
| Range, Microwave, Dishwasher, High End Refrigerator, Washer, Dryer, Disposal, Stainless Steel Appliance(s) | |
| Not in DB | |
| Street Paved | |
| — | |
| — | |
| Double Sided, Wood Burning |
Tax History
| Year | Property Taxes |
|---|---|
| 2017 | $5,774 |
| 2019 | $6,159 |
Contact Agent
Nearby Similar Homes
Nearby Sold Comparables
Contact Agent
Listing Provided By
RE/MAX Action

