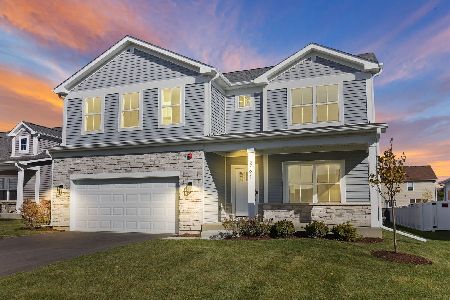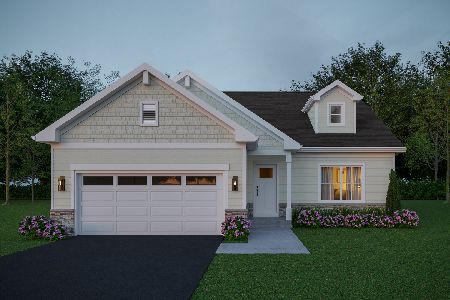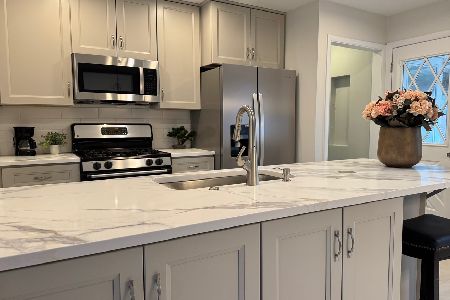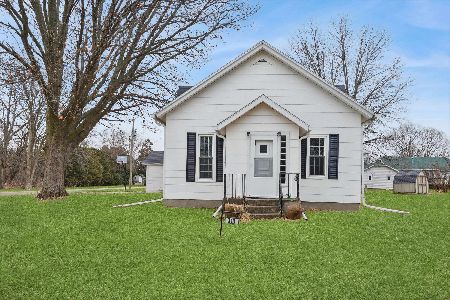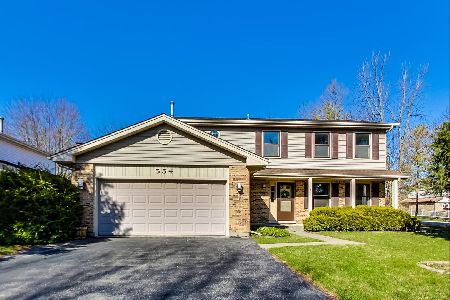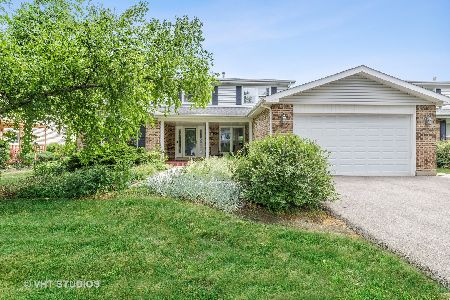580 Briarwood Drive, Wheeling, Illinois 60090
$400,000
|
Sold
|
|
| Status: | Closed |
| Sqft: | 2,471 |
| Cost/Sqft: | $162 |
| Beds: | 4 |
| Baths: | 3 |
| Year Built: | 1985 |
| Property Taxes: | $9,064 |
| Days On Market: | 1782 |
| Lot Size: | 0,18 |
Description
Gorgeous Windsor Model Home is Move-in Ready * From the Moment you Enter the Inviting Front Porch * New Leaded Glass Front Door w/Sidelights * Gracious Foyer Leading to Your Dream Home * Formal Living Room and Private Dining Room * Sun Filled Kitchen with Large Bay Window * Lots of Cabinets and Counter Space * First Floor Laundry Room w/Access to Fenced Yard and Attached Garage * Fabulous Family Room with Stone Fireplace and Sliders to Yard * 4 Bedrooms Upstairs * Primary Bedroom Has Private Bath with Shower and Large Walk-in Closet * Full Basement is Partially Finished and is the Ideal Area For Rec Room, Additional Bedroom , Home Office and/or Exercise & Workout Space * Great Backyard Fully Fenced * Perfect Family Home In Great Neighborhood. A Short Walk To Updated Library, & Wheeling High School & Horizon Park * Owners Enjoy Park District and Library Privileges in Pros Hts and Wheeling *
Property Specifics
| Single Family | |
| — | |
| Colonial | |
| 1985 | |
| Full | |
| WINDSOR | |
| No | |
| 0.18 |
| Cook | |
| Kingsport Village | |
| 0 / Not Applicable | |
| None | |
| Lake Michigan | |
| Public Sewer | |
| 11023059 | |
| 03103090200000 |
Nearby Schools
| NAME: | DISTRICT: | DISTANCE: | |
|---|---|---|---|
|
Grade School
Betsy Ross Elementary School |
23 | — | |
|
Middle School
Macarthur Middle School |
23 | Not in DB | |
|
High School
Wheeling High School |
214 | Not in DB | |
|
Alternate Elementary School
Dwight D Eisenhower Elementary S |
— | Not in DB | |
Property History
| DATE: | EVENT: | PRICE: | SOURCE: |
|---|---|---|---|
| 30 Apr, 2021 | Sold | $400,000 | MRED MLS |
| 18 Mar, 2021 | Under contract | $399,900 | MRED MLS |
| 16 Mar, 2021 | Listed for sale | $399,900 | MRED MLS |

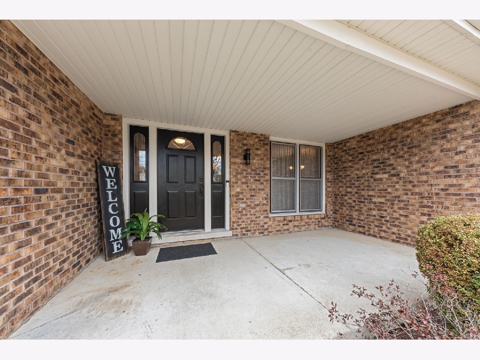
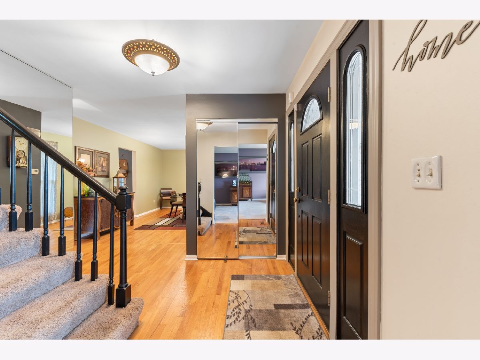
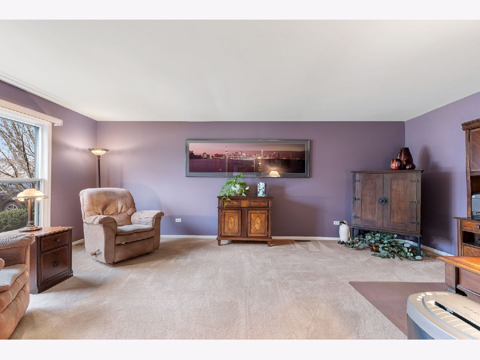
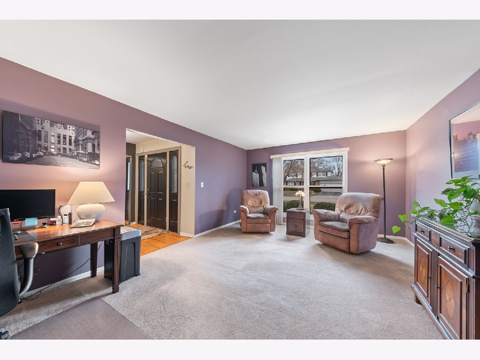
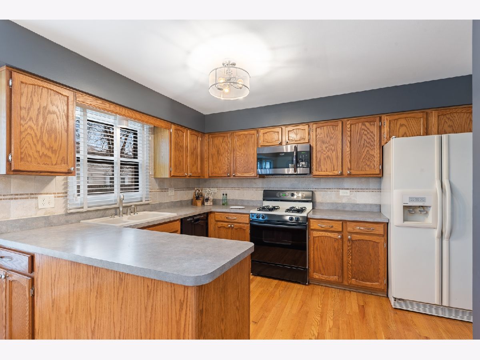
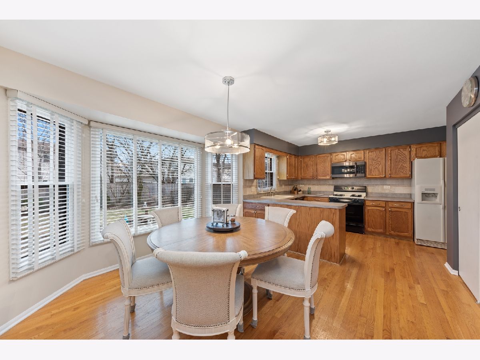
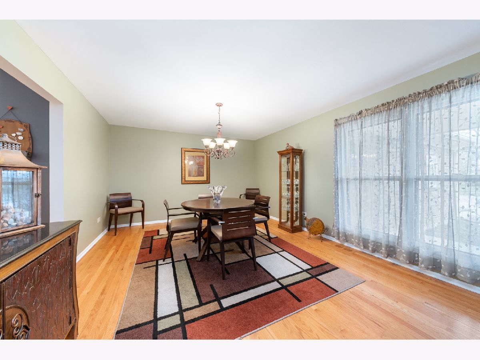
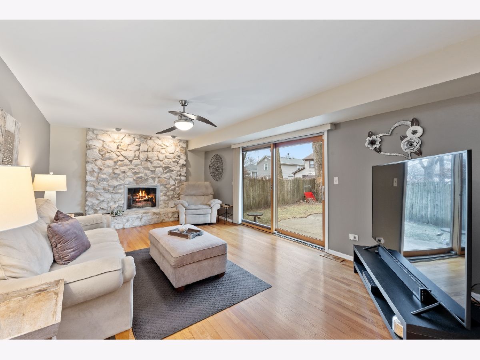
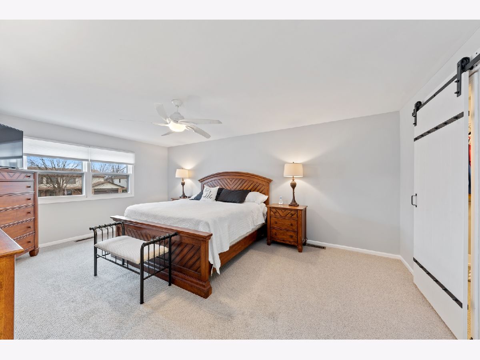
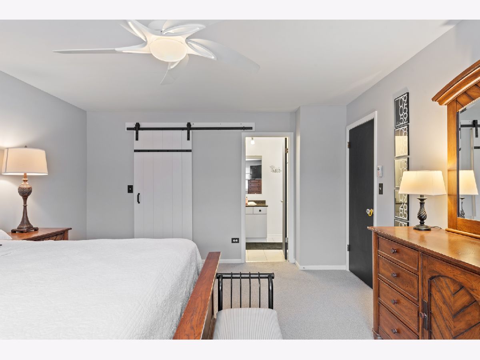
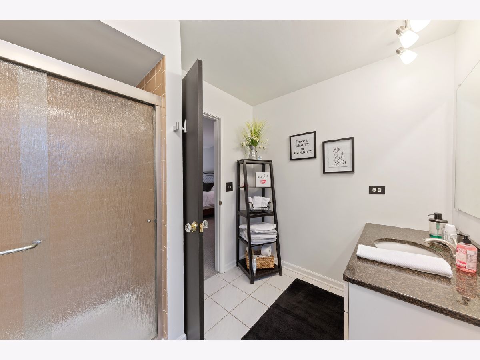
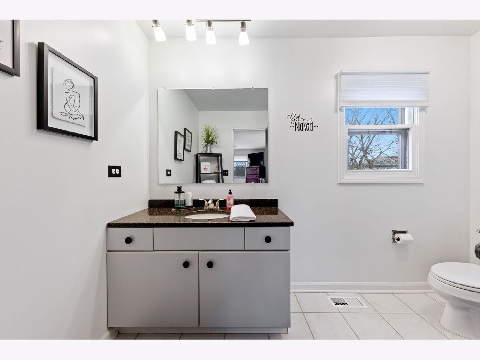
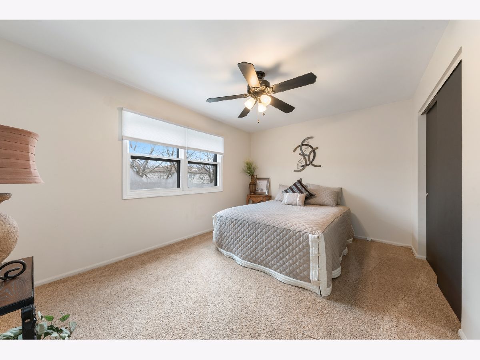
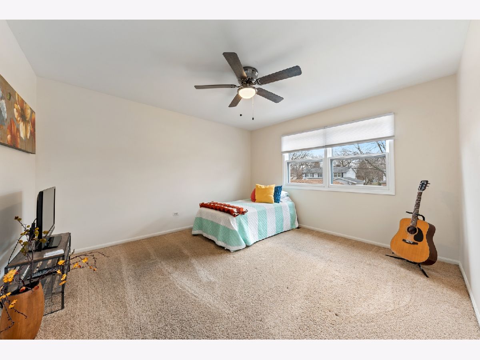
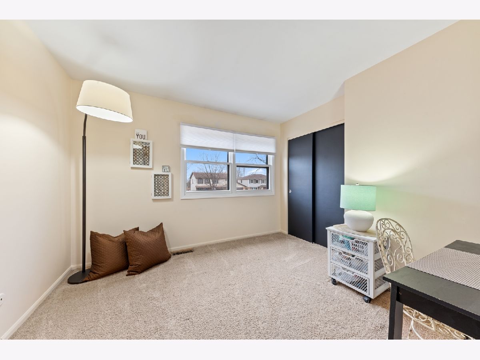
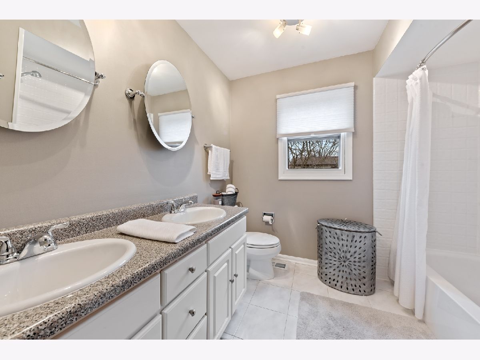
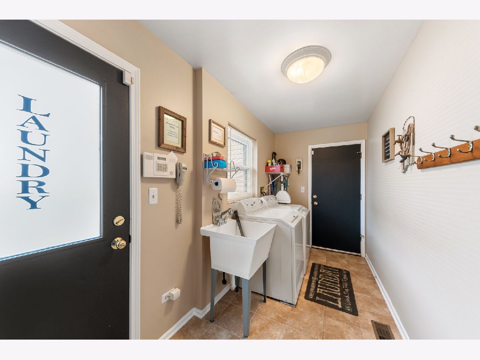
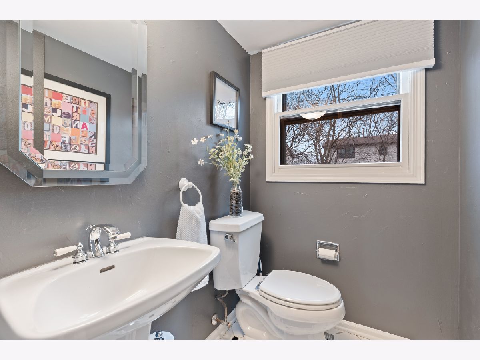
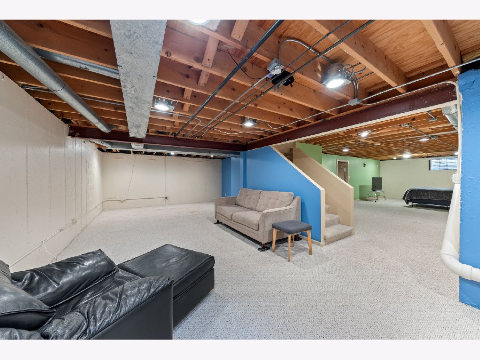
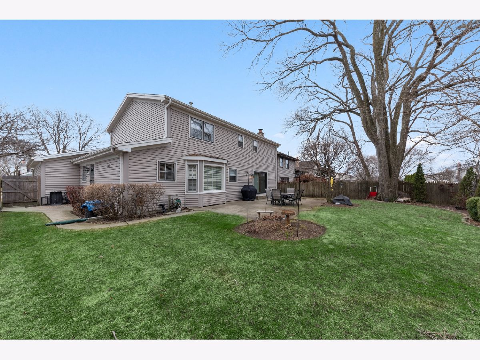
Room Specifics
Total Bedrooms: 4
Bedrooms Above Ground: 4
Bedrooms Below Ground: 0
Dimensions: —
Floor Type: Carpet
Dimensions: —
Floor Type: Carpet
Dimensions: —
Floor Type: Carpet
Full Bathrooms: 3
Bathroom Amenities: —
Bathroom in Basement: 0
Rooms: No additional rooms
Basement Description: Partially Finished
Other Specifics
| 2 | |
| Concrete Perimeter | |
| Asphalt | |
| Patio, Storms/Screens | |
| — | |
| 65 X125 | |
| — | |
| Full | |
| Hardwood Floors, First Floor Laundry, Walk-In Closet(s), Separate Dining Room | |
| Range, Microwave, Dishwasher, Refrigerator, Washer, Dryer | |
| Not in DB | |
| Park | |
| — | |
| — | |
| — |
Tax History
| Year | Property Taxes |
|---|---|
| 2021 | $9,064 |
Contact Agent
Nearby Similar Homes
Nearby Sold Comparables
Contact Agent
Listing Provided By
Coldwell Banker Realty


