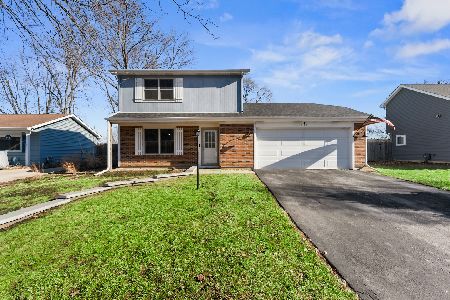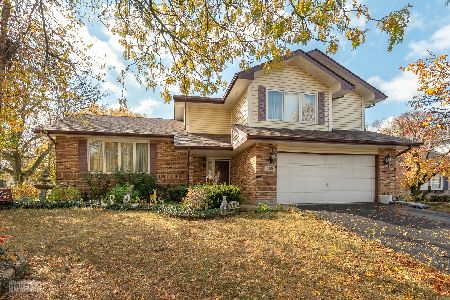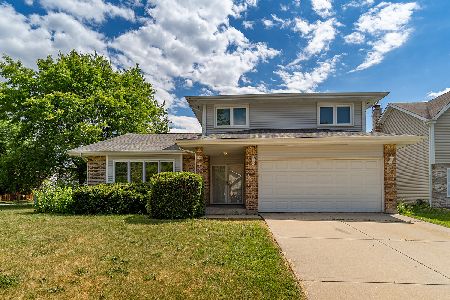580 Chester Court, Aurora, Illinois 60504
$365,000
|
Sold
|
|
| Status: | Closed |
| Sqft: | 2,288 |
| Cost/Sqft: | $160 |
| Beds: | 4 |
| Baths: | 3 |
| Year Built: | 1989 |
| Property Taxes: | $8,422 |
| Days On Market: | 1597 |
| Lot Size: | 0,22 |
Description
Welcome to this wonderful home in Woodcliffe Estates! This four bedroom, two and a half bathroom stunner is ready for you to move right in! Enter and be greeted by neutral tones that carry you throughout. Your formal living room is the perfect place to gather and sits right next to your cozy family room with a lovely fireplace. Continue onward to your kitchen and eating area which is the perfect place for entertaining! Plenty of space can be found here for get-togethers or meal prepping all while taking in the views of your wonderful backyard! Your formal dining room is just around the corner from the kitchen and lends itself to be the ideal space for any gathering and also features newer flooring and crown molding. Ascend to your second level where you will be impressed with the luxury primary suite with vaulted ceiling, large closet space and a completely updated spa-like ensuite bathroom with a new double vanity and walk-in tiled shower! Three additional generously sized bedrooms can be found on this level with an extra full bathroom that was also recently updated. Your space continues in your finished basement! Enjoy these beautiful days by sitting out on your back patio and take in the peaceful garden views. This home feeds into District 204 schools, is close to highway access, and is also near shops & dining! Don't miss these newer updated items: Garage flooring, garage door, furnace, water heater, sump pump, carpeting upstairs, all remodeled bathrooms, fireplace logs & access point, entryway tile, doors throughout, fresh paint, custom window treatments and pocket door to powder room! Welcome home!
Property Specifics
| Single Family | |
| — | |
| Traditional | |
| 1989 | |
| Full | |
| — | |
| No | |
| 0.22 |
| Du Page | |
| Woodcliffe Estates | |
| 0 / Not Applicable | |
| None | |
| Public | |
| Public Sewer | |
| 11215080 | |
| 0729318004 |
Nearby Schools
| NAME: | DISTRICT: | DISTANCE: | |
|---|---|---|---|
|
Grade School
Mccarty Elementary School |
204 | — | |
|
Middle School
Fischer Middle School |
204 | Not in DB | |
|
High School
Waubonsie Valley High School |
204 | Not in DB | |
Property History
| DATE: | EVENT: | PRICE: | SOURCE: |
|---|---|---|---|
| 19 Sep, 2013 | Sold | $265,000 | MRED MLS |
| 9 Aug, 2013 | Under contract | $269,900 | MRED MLS |
| 7 Aug, 2013 | Listed for sale | $269,900 | MRED MLS |
| 10 Nov, 2021 | Sold | $365,000 | MRED MLS |
| 20 Sep, 2021 | Under contract | $365,000 | MRED MLS |
| 10 Sep, 2021 | Listed for sale | $365,000 | MRED MLS |
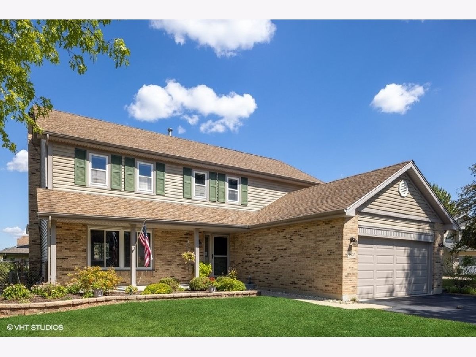
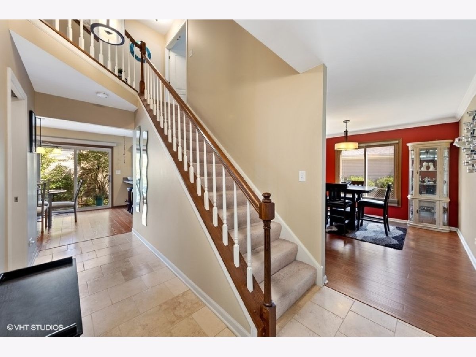
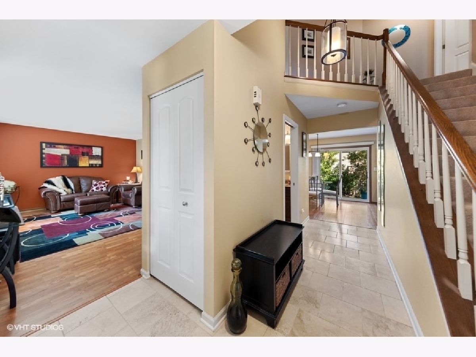
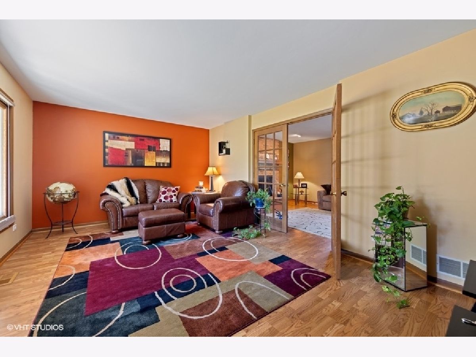
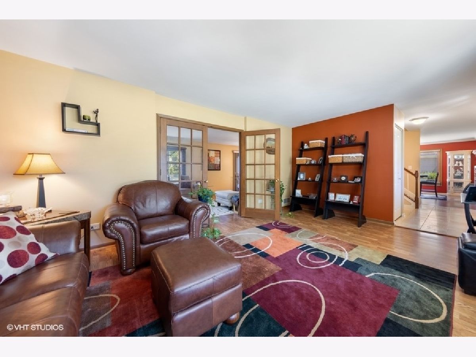
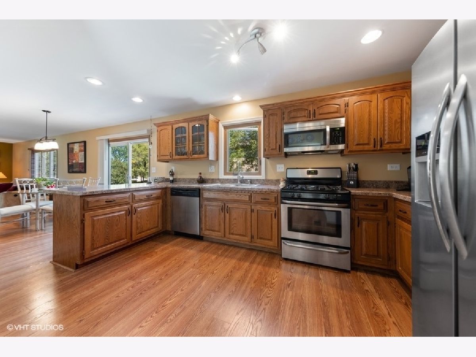
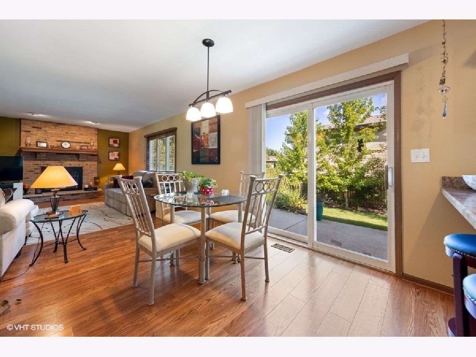
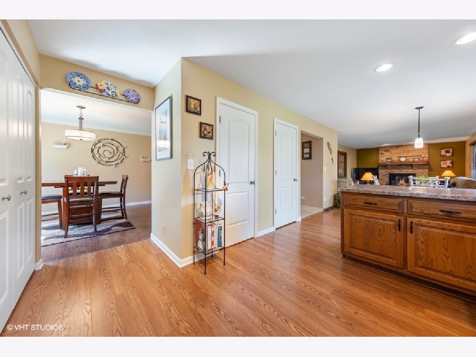
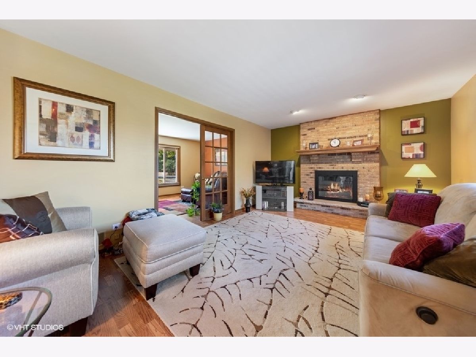
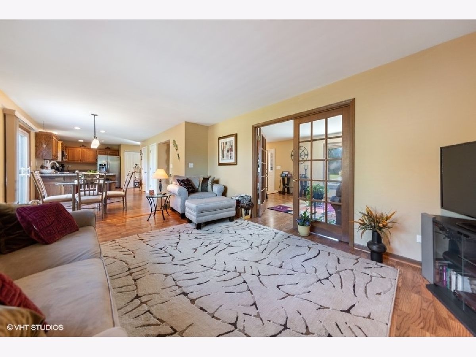
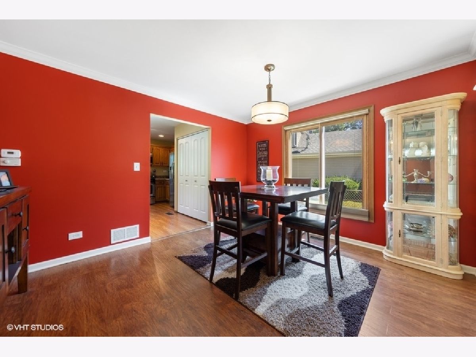
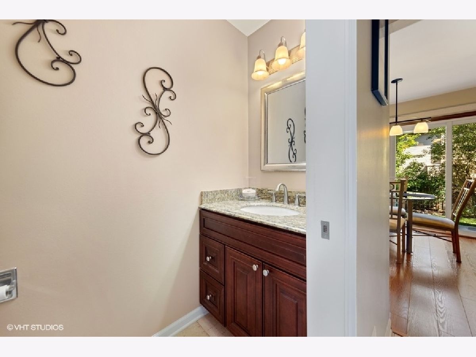
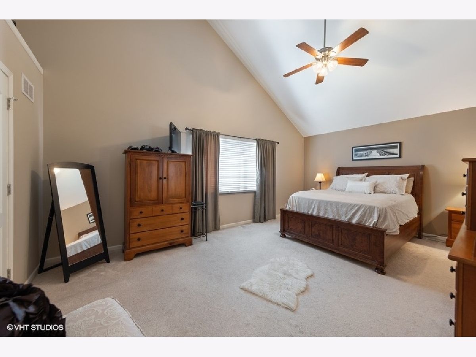
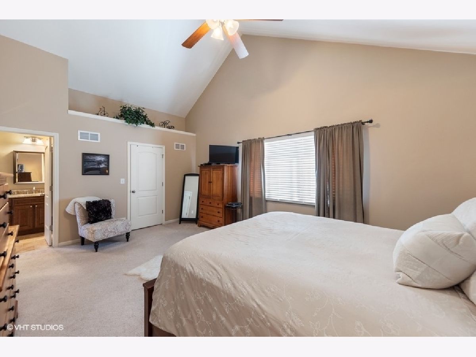
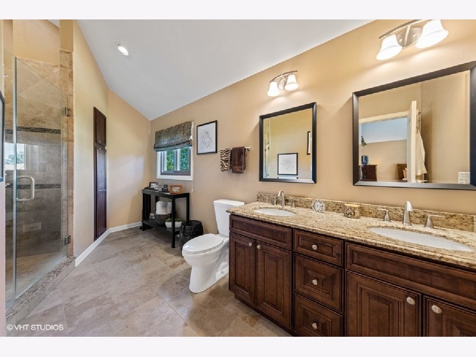
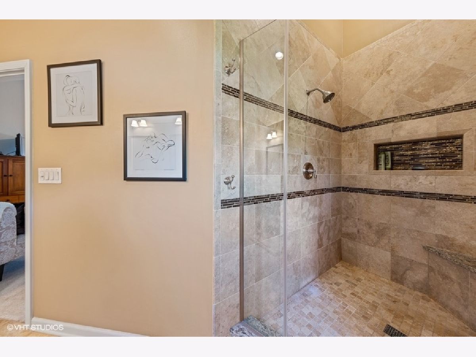
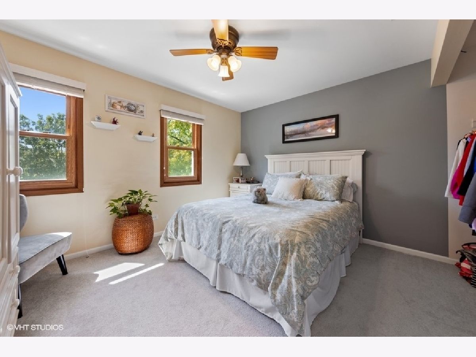
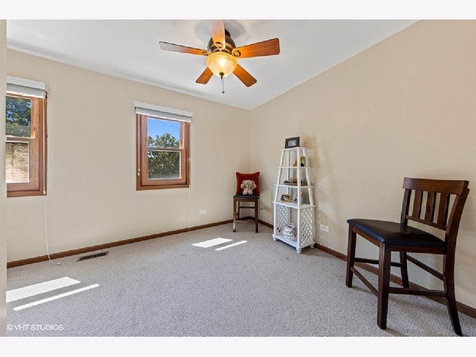
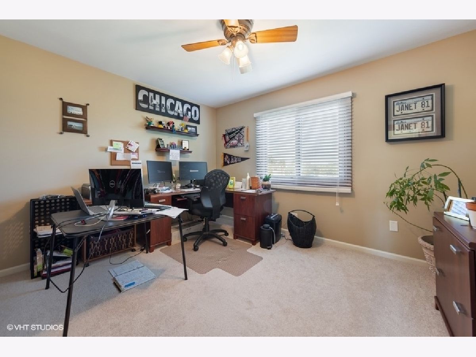
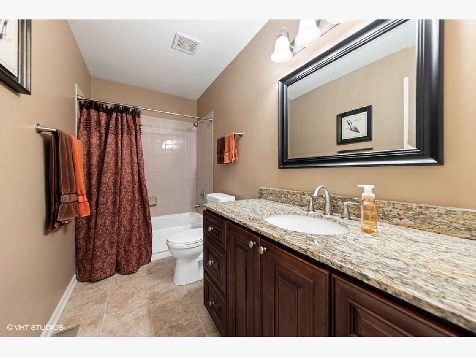
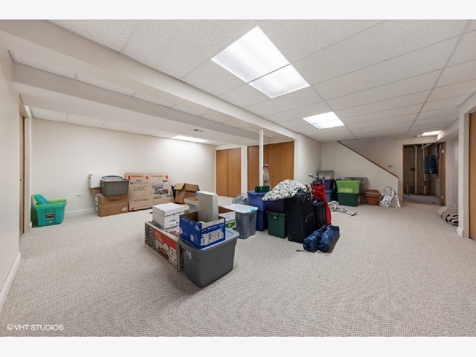
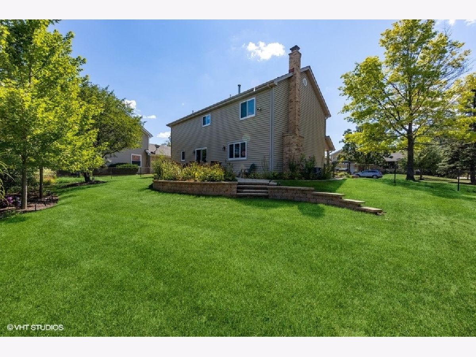
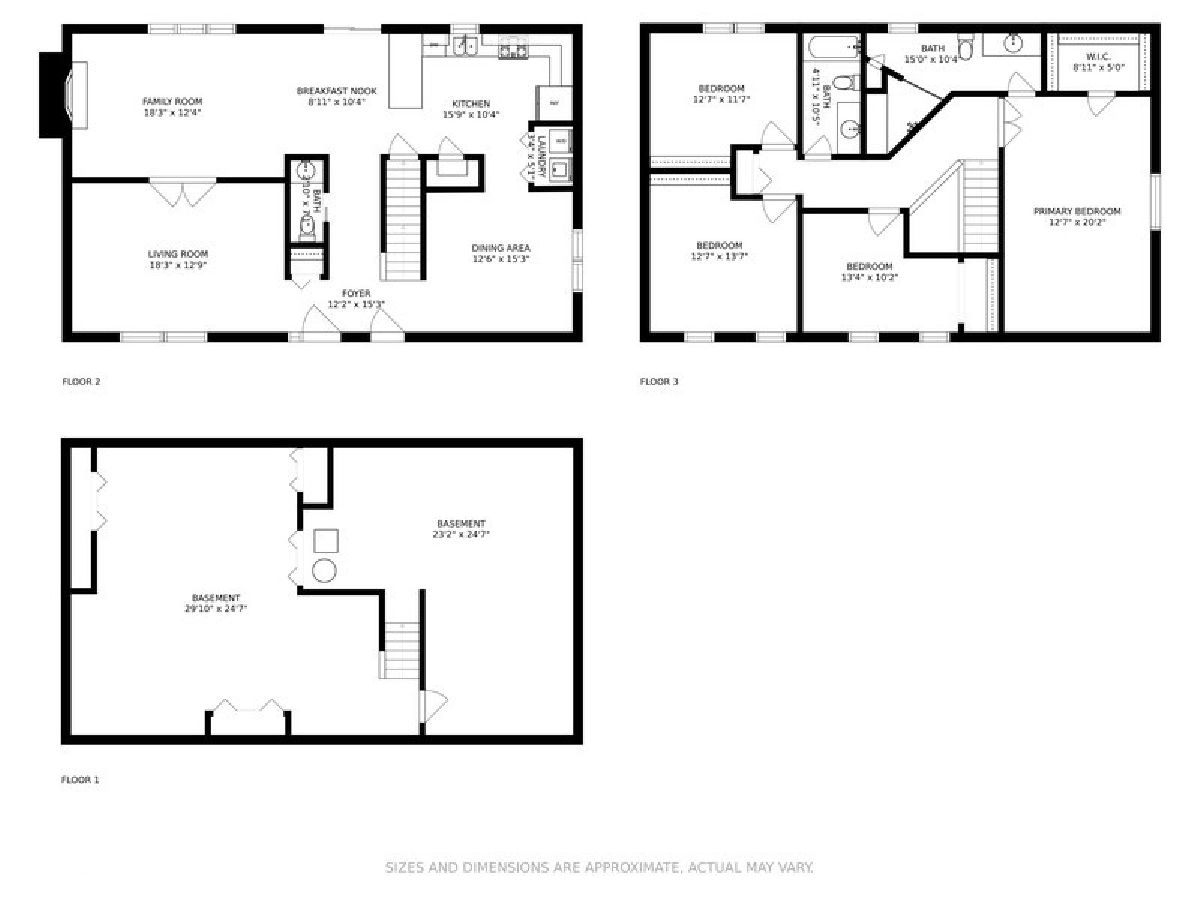
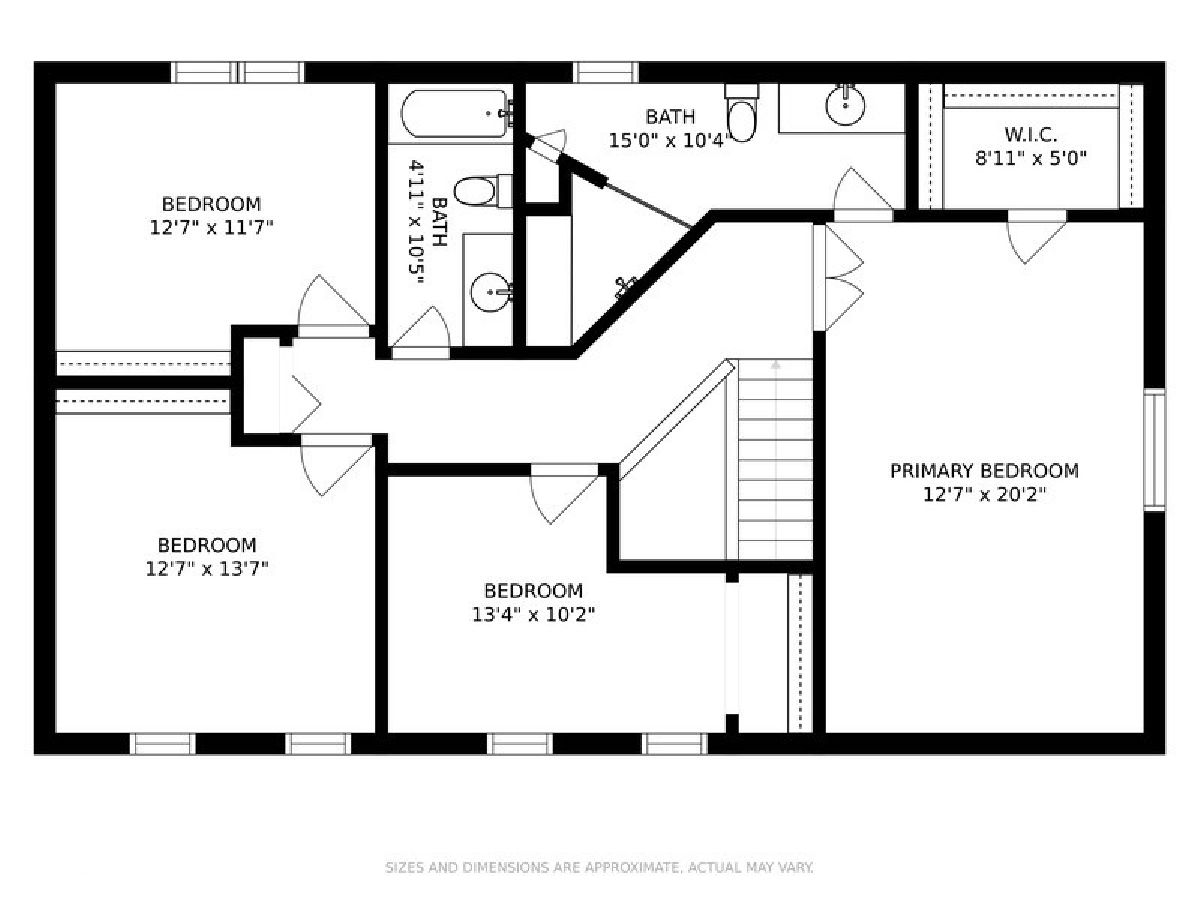
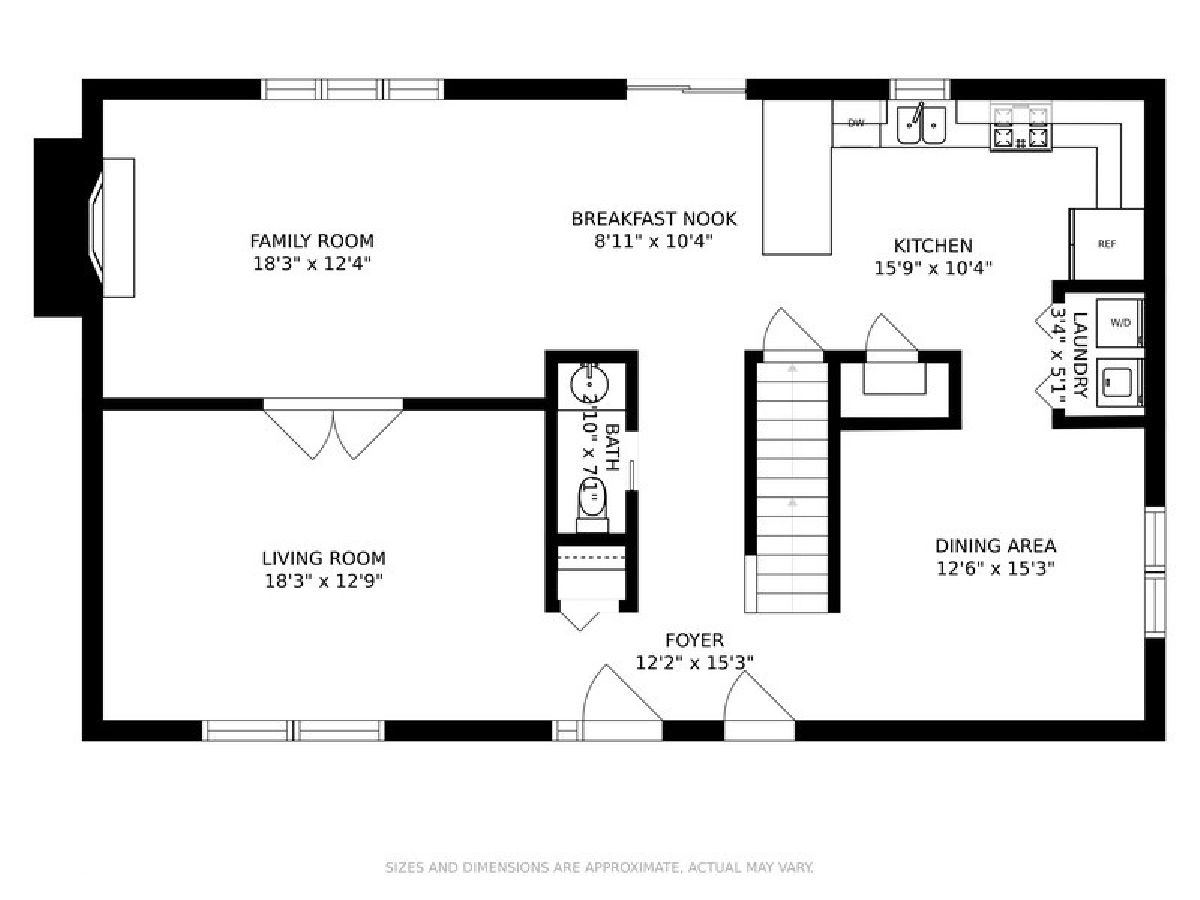
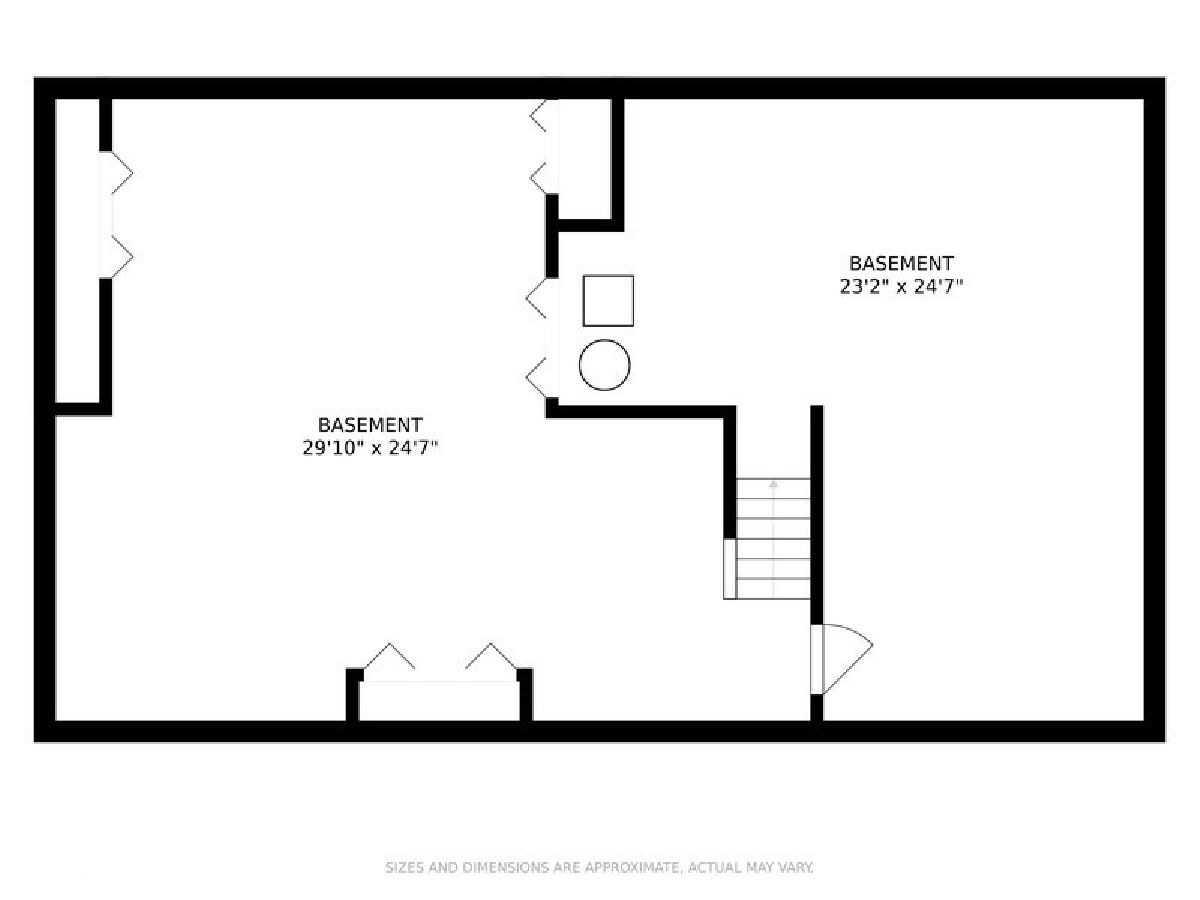
Room Specifics
Total Bedrooms: 4
Bedrooms Above Ground: 4
Bedrooms Below Ground: 0
Dimensions: —
Floor Type: Carpet
Dimensions: —
Floor Type: Carpet
Dimensions: —
Floor Type: Carpet
Full Bathrooms: 3
Bathroom Amenities: —
Bathroom in Basement: 0
Rooms: No additional rooms
Basement Description: Partially Finished
Other Specifics
| 2 | |
| Concrete Perimeter | |
| — | |
| Patio, Storms/Screens | |
| Corner Lot,Cul-De-Sac,Fenced Yard | |
| 87X110X91X110 | |
| — | |
| Full | |
| Vaulted/Cathedral Ceilings, Wood Laminate Floors, First Floor Laundry | |
| Range, Microwave, Dishwasher, Refrigerator, Washer, Dryer, Disposal | |
| Not in DB | |
| Park, Curbs, Sidewalks, Street Lights, Street Paved | |
| — | |
| — | |
| Wood Burning, Gas Log |
Tax History
| Year | Property Taxes |
|---|---|
| 2013 | $6,664 |
| 2021 | $8,422 |
Contact Agent
Nearby Similar Homes
Nearby Sold Comparables
Contact Agent
Listing Provided By
Baird & Warner



