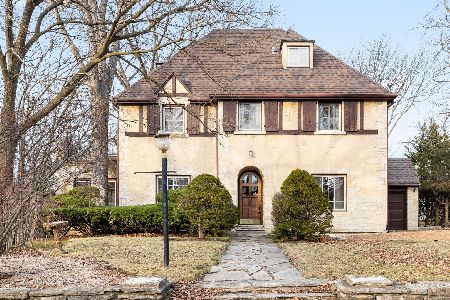580 Chicago Avenue, Highland Park, Illinois 60035
$325,000
|
Sold
|
|
| Status: | Closed |
| Sqft: | 2,394 |
| Cost/Sqft: | $150 |
| Beds: | 4 |
| Baths: | 4 |
| Year Built: | 1947 |
| Property Taxes: | $8,817 |
| Days On Market: | 2414 |
| Lot Size: | 0,12 |
Description
Available now! Large, all brick Georgian home located in prime Highland Park location. Walking distance to downtown Highland Park, and to all the top restaurants in Highwood, located on dead end street. Large living room with wood burning fireplace. Separate dining room with large french doors that exit to your rear patio and lush green yard. Updated kitchen with solid white cabinetry blended with Granite counter-tops and tile backsplash, white appliances. Second floor has four large bedrooms and full bathroom, along with a master suite with en-suite master bathroom, wet bar and small range (can be used as an in-law). Large, finished lower-level with recreation/ family room with bar, huge storage room, laundry room, and full updated bathroom. Attached, deep 1 car garage. Home has many updates, a must see!
Property Specifics
| Single Family | |
| — | |
| — | |
| 1947 | |
| Full | |
| ENGLISH | |
| No | |
| 0.12 |
| Lake | |
| — | |
| 0 / Not Applicable | |
| None | |
| Lake Michigan | |
| Public Sewer | |
| 10423238 | |
| 16231010020000 |
Nearby Schools
| NAME: | DISTRICT: | DISTANCE: | |
|---|---|---|---|
|
Grade School
Indian Trail Elementary School |
112 | — | |
|
High School
Highland Park High School |
113 | Not in DB | |
Property History
| DATE: | EVENT: | PRICE: | SOURCE: |
|---|---|---|---|
| 26 Feb, 2016 | Listed for sale | $0 | MRED MLS |
| 4 Nov, 2019 | Sold | $325,000 | MRED MLS |
| 18 Jul, 2019 | Under contract | $359,900 | MRED MLS |
| — | Last price change | $405,000 | MRED MLS |
| 19 Jun, 2019 | Listed for sale | $405,000 | MRED MLS |
Room Specifics
Total Bedrooms: 4
Bedrooms Above Ground: 4
Bedrooms Below Ground: 0
Dimensions: —
Floor Type: Hardwood
Dimensions: —
Floor Type: Hardwood
Dimensions: —
Floor Type: Hardwood
Full Bathrooms: 4
Bathroom Amenities: Whirlpool
Bathroom in Basement: 1
Rooms: Recreation Room
Basement Description: Finished
Other Specifics
| 1 | |
| Concrete Perimeter | |
| Concrete | |
| Patio | |
| Cul-De-Sac,Fenced Yard | |
| 101.49 X 50.06 | |
| — | |
| None | |
| Bar-Wet, In-Law Arrangement | |
| Range, Microwave, Dishwasher, Refrigerator, Washer, Dryer | |
| Not in DB | |
| — | |
| — | |
| — | |
| — |
Tax History
| Year | Property Taxes |
|---|---|
| 2019 | $8,817 |
Contact Agent
Nearby Sold Comparables
Contact Agent
Listing Provided By
Century 21 Affiliated





