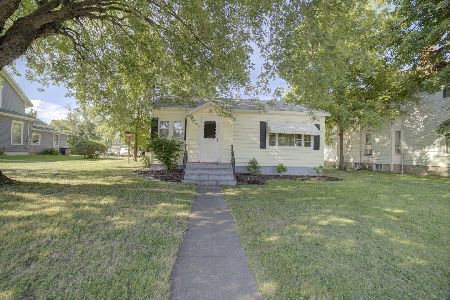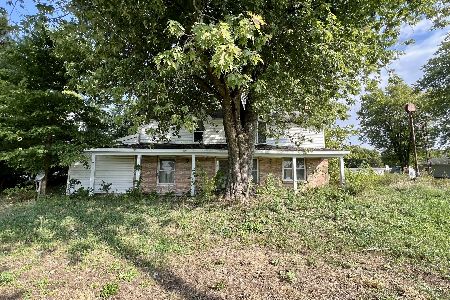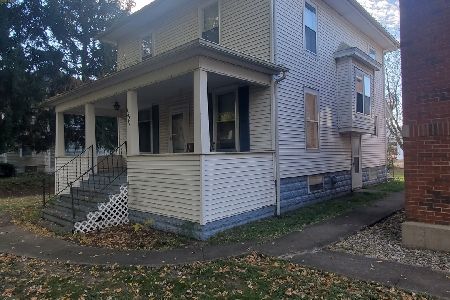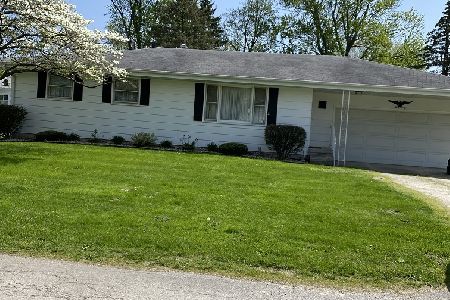580 Concord Street, Sheldon, Illinois 60966
$308,000
|
Sold
|
|
| Status: | Closed |
| Sqft: | 5,044 |
| Cost/Sqft: | $65 |
| Beds: | 4 |
| Baths: | 3 |
| Year Built: | 1992 |
| Property Taxes: | $7,936 |
| Days On Market: | 1711 |
| Lot Size: | 3,29 |
Description
Check out this contemporary mix of prairie style with a Japanese influence. The one owner home was built by the owner, a master woodworker. His highly-skilled expertise is showcased in every room. Because the owners are now ready to downsize, someone will have an opportunity to own a one-of-a-kind 5044 sf open-floor-plan home on 3 acres with mature trees. What will you get? The gourmet kitchen has custom-built hard maple cabinets with Rockville White granite countertops; a large island with prep sink; a regular sink area that overlooks backyard through a wall of windows; a Viking range that cooks with gas and bakes with electric convection, and all stainless appliances. The cabinets have pull-out drawers and a big custom pantry. And there's still room for a breakfast table. The Maple cabinets with granite counters are carried through to the formal dining room, with Genuine Mahogany decorative beams with indirect lighting, and Redwood paneled ceiling. Floor-to-ceiling windows accent the living room with a continuation of the Redwood paneled ceiling, a built-in component cabinet of Genuine Mahogany and Persimmon, and a wood burning fireplace. A 22x30 family room with built-in storage, a gorgeous accent wall of solid Black Walnut and cork floors has room for pool table, game tables, seating areas, etc. The library has built-in bookshelves and file cabinet of White Oak. A large laundry room with sink and Soft Maple cabinetry shares space with the hot water boiler system. A bedroom and full bath round out the first floor. The impressive and stylish open stairway of Genuine Mahogany and Ash has low-rise steps. The entire first floor has hot water, in-floor Wirsbo heat tubing, in 4 zones (this includes the garage). Living, Dining, Kitchen, and Family rooms all have programmable light controls; Lutron RadioRA and Grafik Eye, enable lights in these rooms to be turned on and off with one switch, including timed dimming/brightening controls. Upstairs has 3 more bedrooms; one currently being used as an office. Flooring and built-in closets are Ash. Master Bedroom has a bath with jetted tub and separate shower. At the end of the hallway is a 31x35 Rec room with a freight-style elevator to load from the garage and transport big (or small) items. This room has hookups for a 2nd kitchen and is ready for a new owner to complete. Second floor has baseboard radiant heat in 2 zones. All windows are also custom made from Genuine Mahogany; some are fixed and some have tilt-turn opening. All are double-insulated, low e glazing. Central vac. All copper potable water supplies. All power wiring in emt conduit. Entry and passage doors and trim are Genuine Mahogany, 3' doorways. Exterior siding is Redwood. Patio off the back of the house has a half wall for privacy. You will notice the trench with pebbles, running around the house, that is directly under the edge of the roof. This easily and efficiently handles the runoff in a natural manner. Lots of trees on this irregular shaped lot.
Property Specifics
| Single Family | |
| — | |
| Contemporary,Prairie | |
| 1992 | |
| None | |
| — | |
| No | |
| 3.29 |
| Iroquois | |
| — | |
| 0 / Not Applicable | |
| None | |
| Public | |
| Septic-Private | |
| 11092511 | |
| 27022780170000 |
Nearby Schools
| NAME: | DISTRICT: | DISTANCE: | |
|---|---|---|---|
|
Grade School
Milford Comm Consolidated |
124 | — | |
|
Middle School
Milford Comm Consolidated |
124 | Not in DB | |
|
High School
Milford Comm Consolidated |
124 | Not in DB | |
Property History
| DATE: | EVENT: | PRICE: | SOURCE: |
|---|---|---|---|
| 1 Jul, 2021 | Sold | $308,000 | MRED MLS |
| 30 May, 2021 | Under contract | $329,000 | MRED MLS |
| 17 May, 2021 | Listed for sale | $329,000 | MRED MLS |




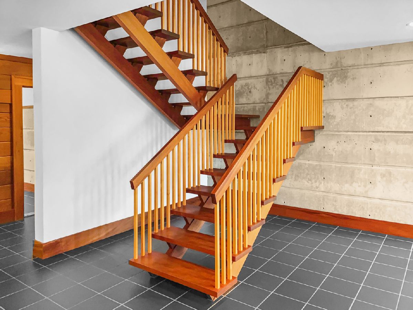
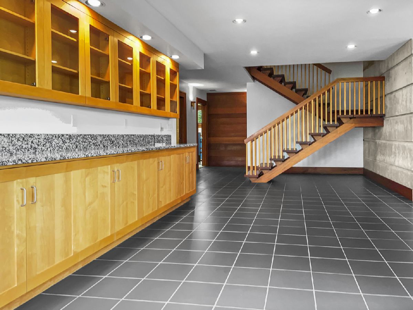
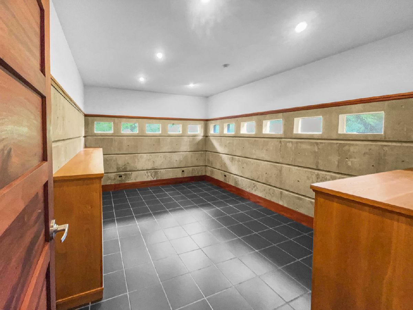
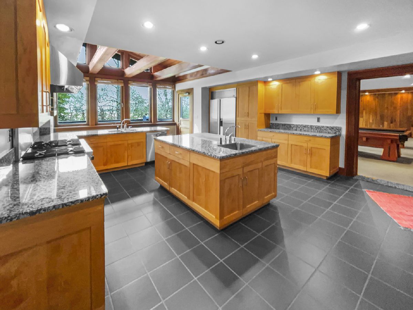
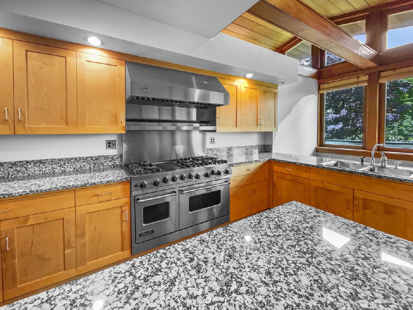
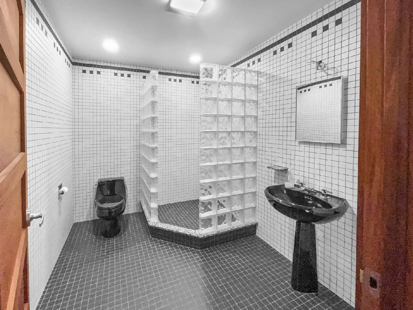
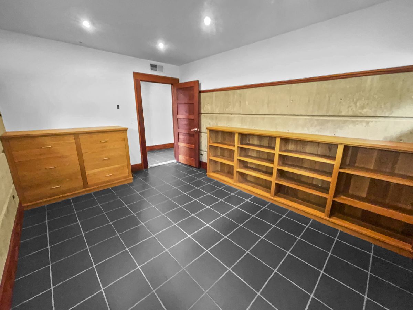
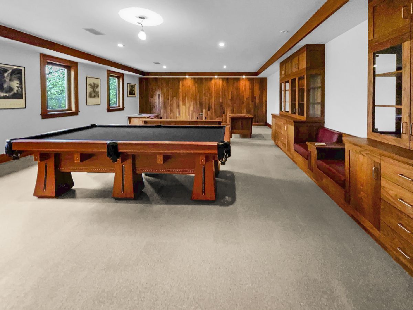

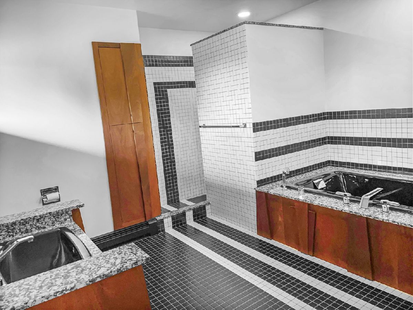
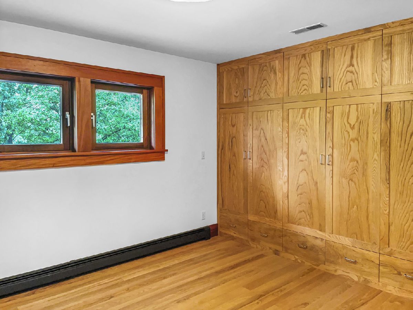
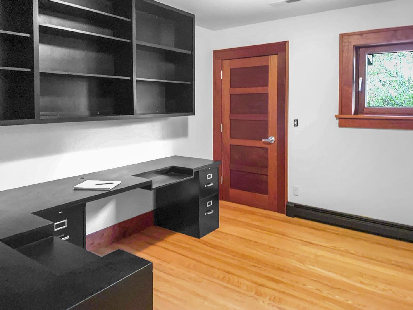
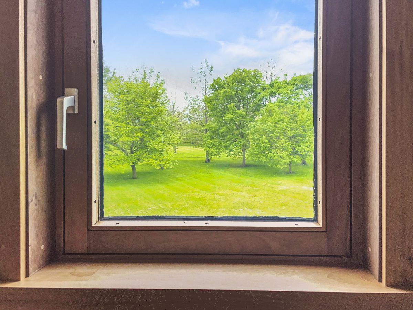
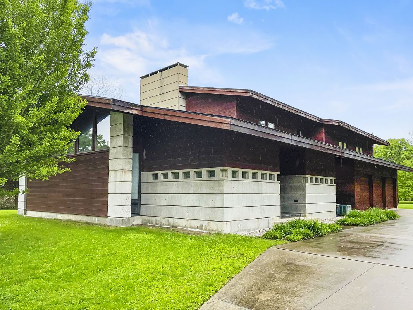
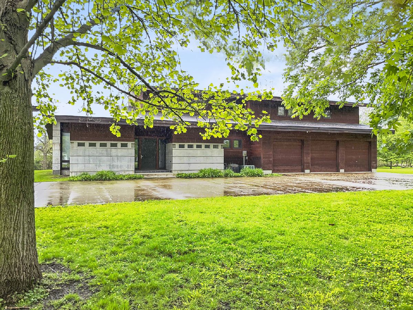
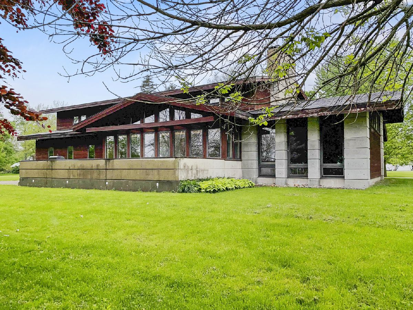
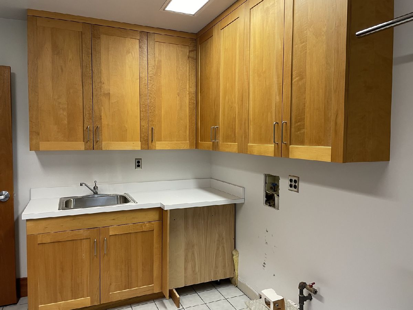
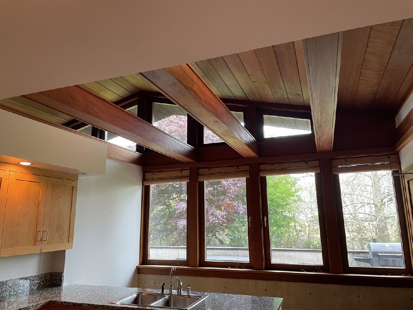
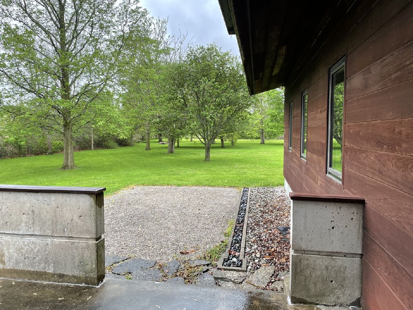
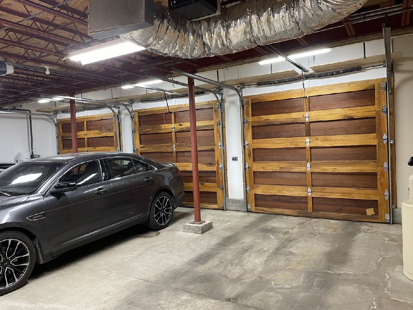
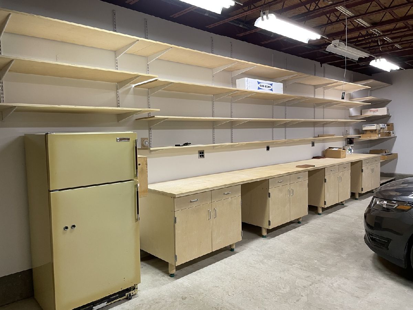
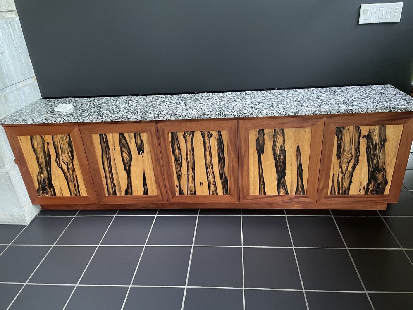
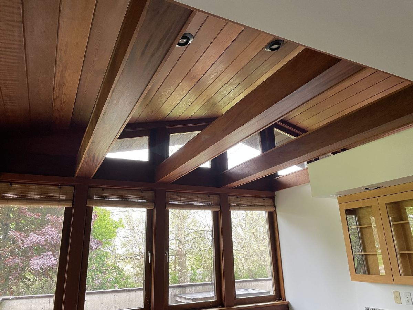
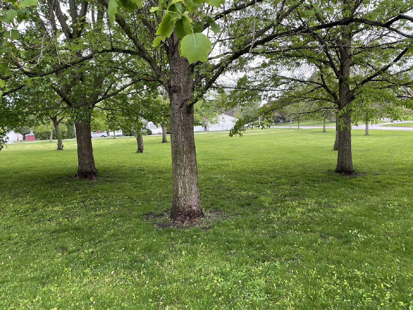
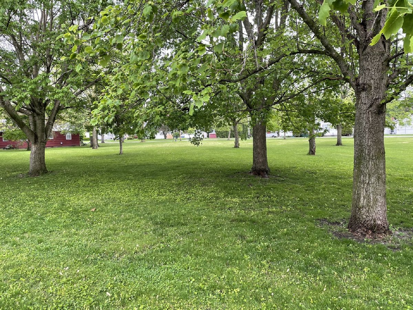
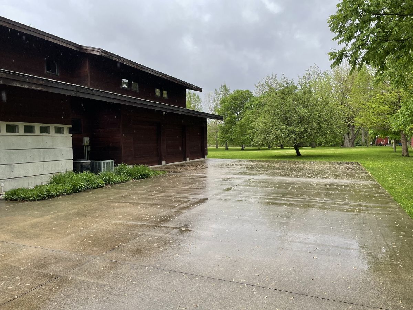
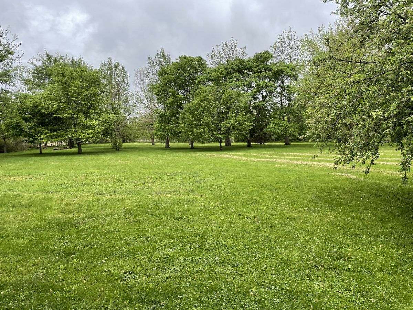
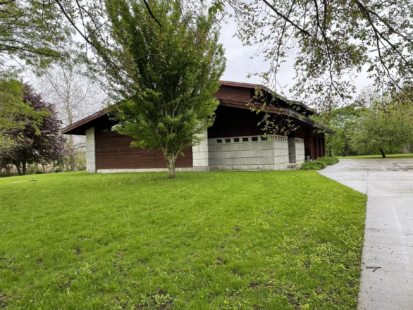
Room Specifics
Total Bedrooms: 4
Bedrooms Above Ground: 4
Bedrooms Below Ground: 0
Dimensions: —
Floor Type: Hardwood
Dimensions: —
Floor Type: Hardwood
Dimensions: —
Floor Type: Ceramic Tile
Full Bathrooms: 3
Bathroom Amenities: Whirlpool,Separate Shower
Bathroom in Basement: 0
Rooms: Library,Recreation Room
Basement Description: Crawl
Other Specifics
| 3 | |
| Concrete Perimeter | |
| Concrete | |
| Patio | |
| Corner Lot,Irregular Lot,Mature Trees,Backs to Open Grnd | |
| 154X515 | |
| Dormer | |
| Full | |
| Vaulted/Cathedral Ceilings, Elevator, Hardwood Floors, Heated Floors, First Floor Bedroom, First Floor Laundry, First Floor Full Bath, Built-in Features, Bookcases, Beamed Ceilings, Open Floorplan, Special Millwork, Some Wood Floors, Granite Counters | |
| Range, Dishwasher, High End Refrigerator, Stainless Steel Appliance(s), Range Hood | |
| Not in DB | |
| Park | |
| — | |
| — | |
| Wood Burning |
Tax History
| Year | Property Taxes |
|---|---|
| 2021 | $7,936 |
Contact Agent
Nearby Similar Homes
Nearby Sold Comparables
Contact Agent
Listing Provided By
McColly Rosenboom

