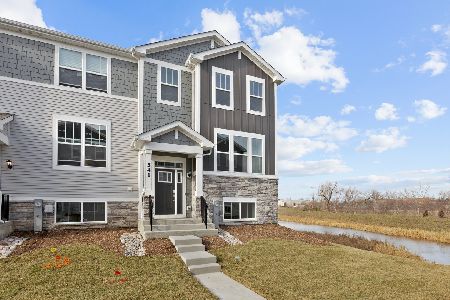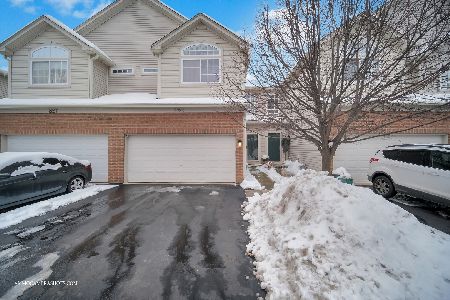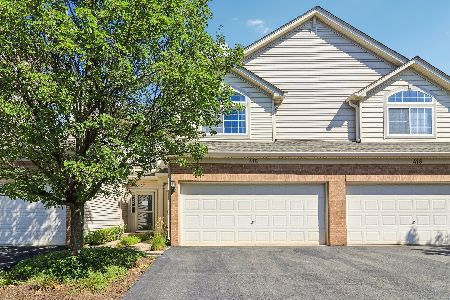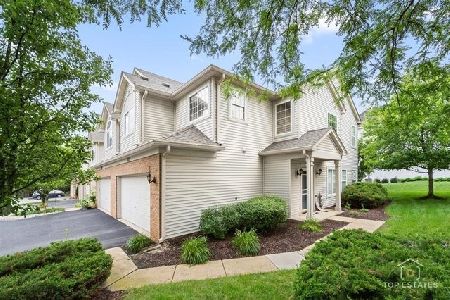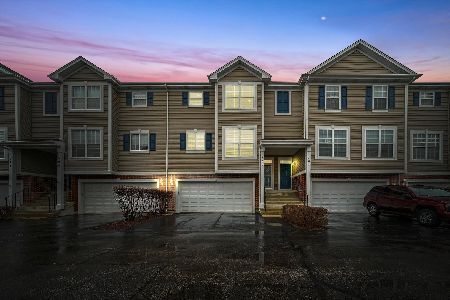580 Declaration Lane, Aurora, Illinois 60502
$257,500
|
Sold
|
|
| Status: | Closed |
| Sqft: | 1,498 |
| Cost/Sqft: | $164 |
| Beds: | 3 |
| Baths: | 3 |
| Year Built: | 2002 |
| Property Taxes: | $5,449 |
| Days On Market: | 1714 |
| Lot Size: | 0,00 |
Description
If you are looking for an updated, gorgeous and move in ready home, you found it! Step inside this spacious townhome, featuring a stunning remodeled custom kitchen with 42" maple glazed cabinets with soft close doors and drawers, oil rubbed bronze hardware, sparkling quartz counters, built in pantry, stainless appliances including a 5 burner range and a new french door fridge! The kitchen table space is surrounded by beautiful wainscoting millwork, painted white. Rich engineered hardwood floors in the dining room, and huge family room. Out back you will find a newly stained deck - the largest deck permitted by the association. Upstairs are 3 roomy bedrooms with great closet space! The master suite has a big walk in closet and a private bath that has a gorgeous new shower surround. All bathrooms have been nicely refreshed. The lower level boasts new luxury vinyl plank flooring and is used for a great mud room space or could even be a cozy work from home spot. Note the upgraded solid 2 panel white doors and 5 1/2" white trim throughout! The attached 2 car garage is roomy and has extra storage under the stairs that is easily accessible and well lit. Check out these updates! 2021: New luxury vinyl plank flooring in mudroom. 2020: New refrigerator, new hot water heater, new garage door opener with wifi and battery, insulation added to garage door. 2018: Entire main level remodeled featuring new kitchen, plumbing, lighting, disposal. New engineered wood floors in dining and family room. New shower surround and new door on master shower. Other bathrooms refreshed. 2015: New stainless steel appliances. #204 schools, close to train, shopping and I-88 - this home can't be beat!
Property Specifics
| Condos/Townhomes | |
| 3 | |
| — | |
| 2002 | |
| None | |
| — | |
| No | |
| — |
| Du Page | |
| Legacy Fields | |
| 188 / Monthly | |
| Insurance,Exterior Maintenance,Lawn Care,Snow Removal,Other | |
| Public | |
| Public Sewer | |
| 11088029 | |
| 0719108016 |
Nearby Schools
| NAME: | DISTRICT: | DISTANCE: | |
|---|---|---|---|
|
Grade School
Steck Elementary School |
204 | — | |
|
Middle School
Fischer Middle School |
204 | Not in DB | |
|
High School
Waubonsie Valley High School |
204 | Not in DB | |
Property History
| DATE: | EVENT: | PRICE: | SOURCE: |
|---|---|---|---|
| 15 Jun, 2021 | Sold | $257,500 | MRED MLS |
| 15 May, 2021 | Under contract | $245,000 | MRED MLS |
| 14 May, 2021 | Listed for sale | $245,000 | MRED MLS |
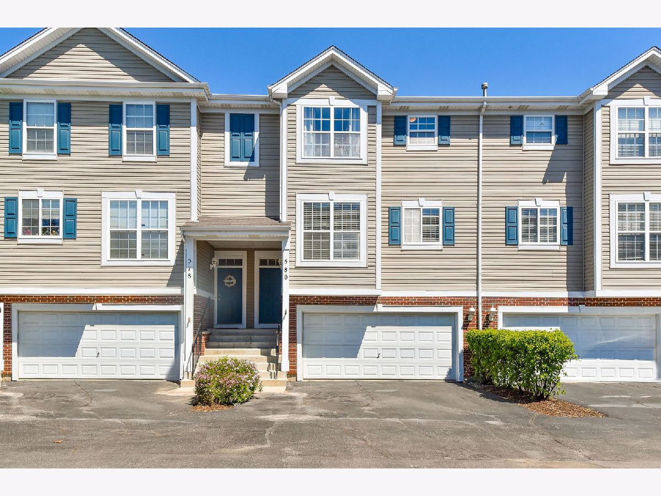




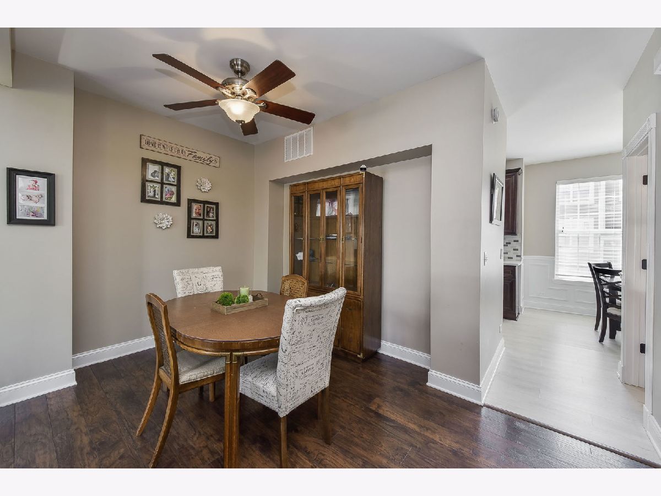
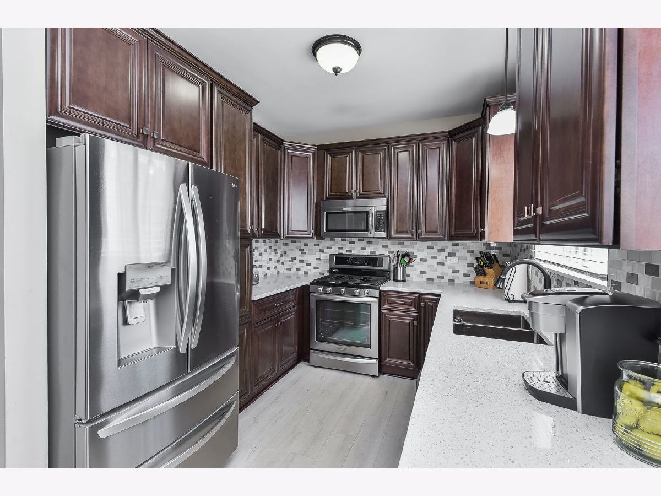
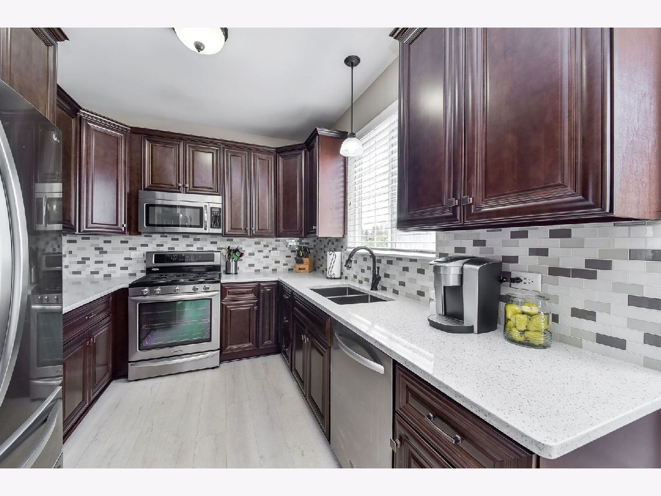

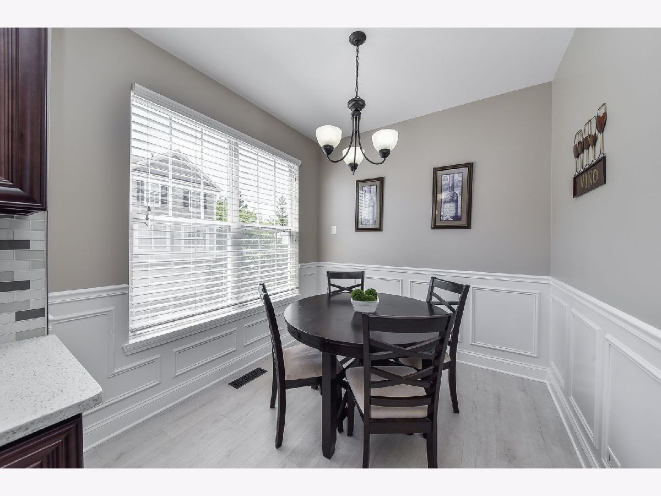
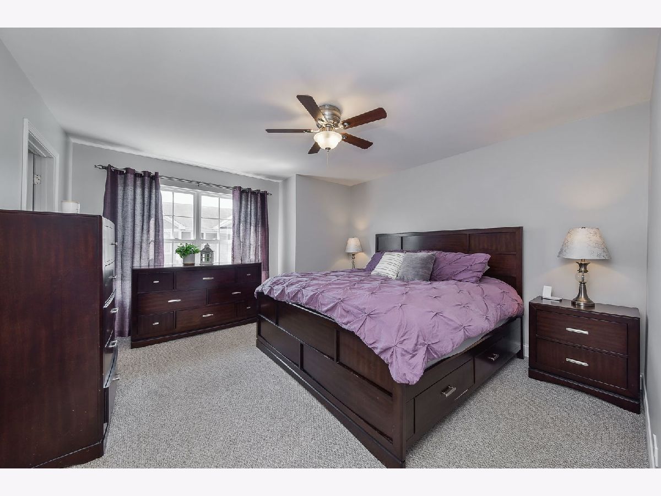
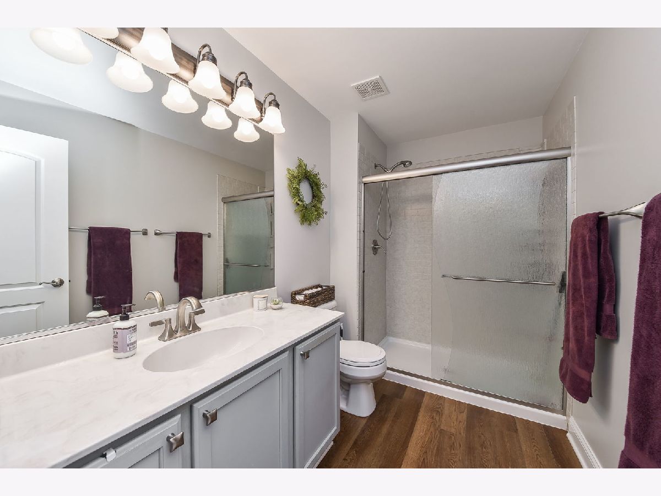
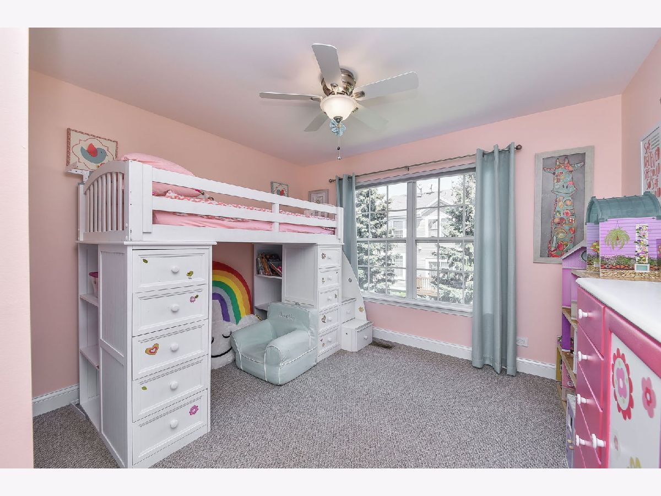


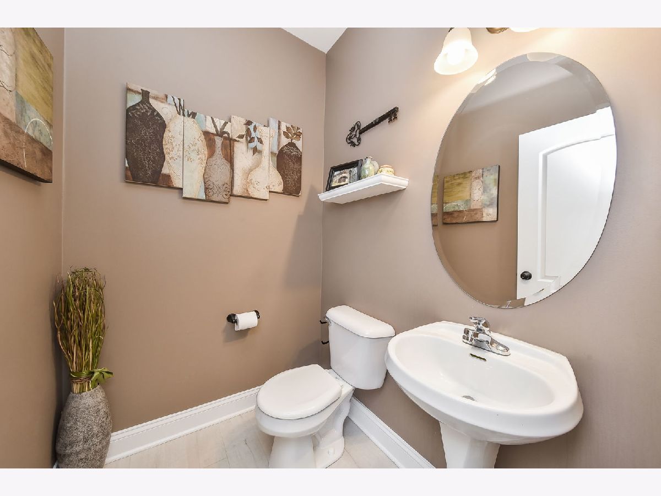
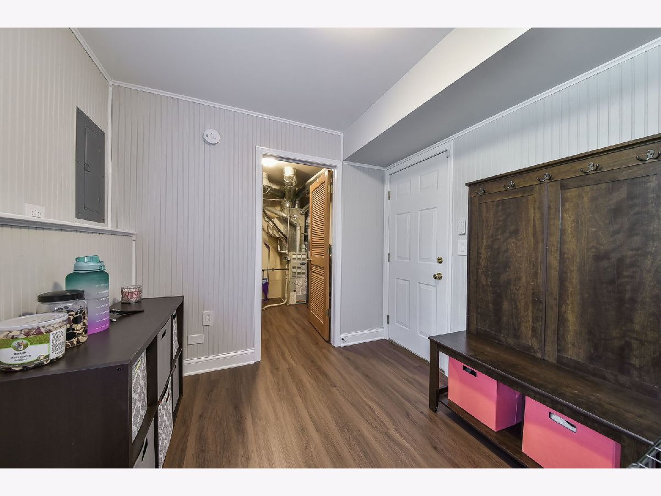
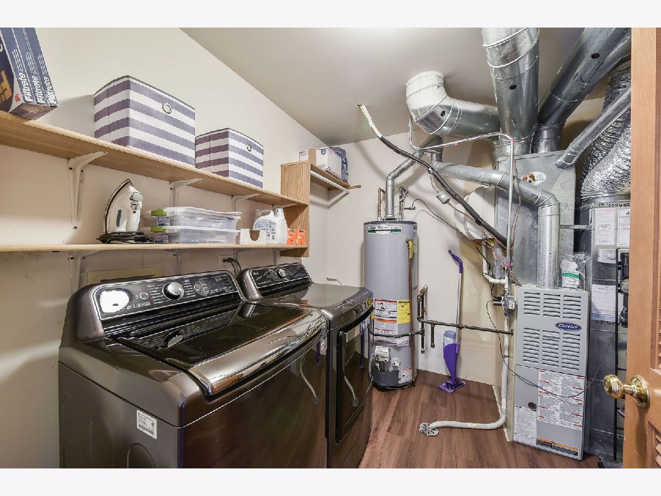


Room Specifics
Total Bedrooms: 3
Bedrooms Above Ground: 3
Bedrooms Below Ground: 0
Dimensions: —
Floor Type: Carpet
Dimensions: —
Floor Type: Carpet
Full Bathrooms: 3
Bathroom Amenities: Double Sink
Bathroom in Basement: 0
Rooms: Eating Area
Basement Description: None
Other Specifics
| 2 | |
| — | |
| Asphalt | |
| — | |
| — | |
| COMMON | |
| — | |
| Full | |
| — | |
| Range, Microwave, Dishwasher, Refrigerator, Disposal, Stainless Steel Appliance(s) | |
| Not in DB | |
| — | |
| — | |
| — | |
| — |
Tax History
| Year | Property Taxes |
|---|---|
| 2021 | $5,449 |
Contact Agent
Nearby Similar Homes
Nearby Sold Comparables
Contact Agent
Listing Provided By
Keller Williams Infinity

