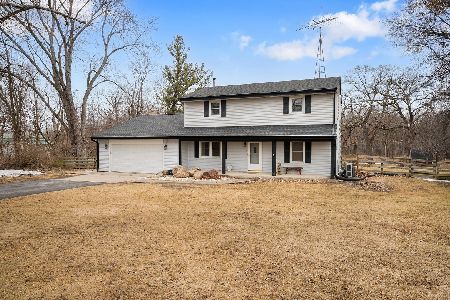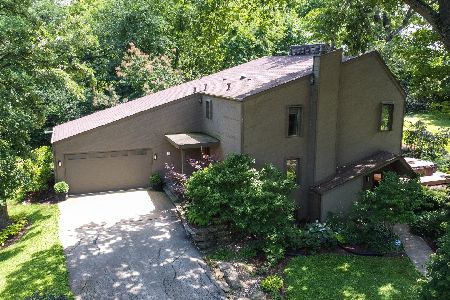580 Kelly Road, Caledonia, Illinois 61011
$379,000
|
Sold
|
|
| Status: | Closed |
| Sqft: | 3,994 |
| Cost/Sqft: | $96 |
| Beds: | 3 |
| Baths: | 4 |
| Year Built: | 1975 |
| Property Taxes: | $8,213 |
| Days On Market: | 1883 |
| Lot Size: | 5,46 |
Description
THIS CUSTOM BUILT ONE OF A KIND HOME WITH OVER 3,900 SF OF FINISHED LIVING SPACE IS NESTLED DOWN A PRIVATE ROAD ON OVER 5 WOODED ACRES WITH A CREEK! This home boasts unique volume ceilings and lots of windows that frame all of the outside beauty from every room. You will feel like you are in a retreat with the gazebo, three large decks and a well maintained path that leads to the creek running through the property. The upgraded eat-in kitchen boasts stainless steel appliances, Quartz counters, gorgeous shaker cabinets, breakfast bar island & 2 story windows. Both kitchen and the large living room with wood-burning stove have views of the loft. The MBR has a full en-suite BA. The other two main floor bedrooms each have lofts, ideal for multiple siblings or just a unique room. The LL is partially exposed and features a rec room, 4th bedroom & additional full BA. Some windows have been rebuilt & some replaced. DISCOVER PEACE WHERE THE TREES OPEN UP AND REVEAL THIS IMPRESSIVE HOME! CHECK OUT THE VIRTUAL TOUR.
Property Specifics
| Single Family | |
| — | |
| — | |
| 1975 | |
| Full | |
| — | |
| No | |
| 5.46 |
| Boone | |
| — | |
| 0 / Not Applicable | |
| None | |
| Private Well | |
| Septic-Private | |
| 10878132 | |
| 0319400013 |
Nearby Schools
| NAME: | DISTRICT: | DISTANCE: | |
|---|---|---|---|
|
Grade School
Caledonia Elementary School |
100 | — | |
|
Middle School
Belvidere Central Middle School |
100 | Not in DB | |
|
High School
Belvidere North High School |
100 | Not in DB | |
Property History
| DATE: | EVENT: | PRICE: | SOURCE: |
|---|---|---|---|
| 28 Dec, 2020 | Sold | $379,000 | MRED MLS |
| 2 Nov, 2020 | Under contract | $385,000 | MRED MLS |
| — | Last price change | $394,900 | MRED MLS |
| 22 Sep, 2020 | Listed for sale | $394,900 | MRED MLS |
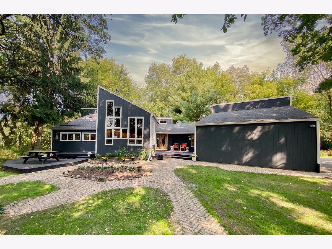
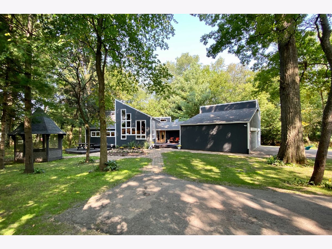
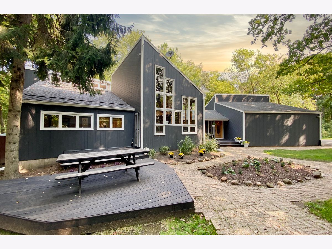
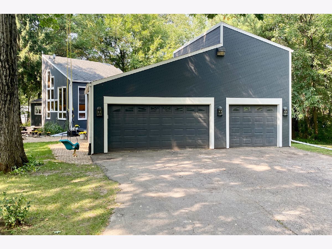
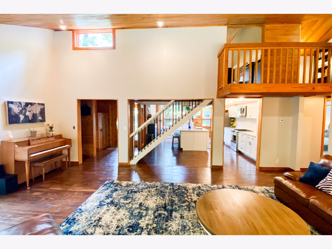
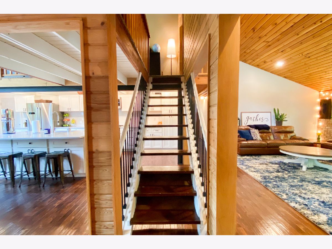
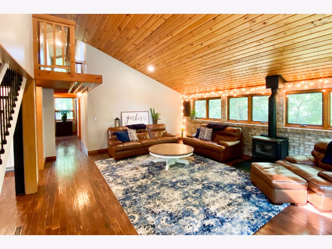
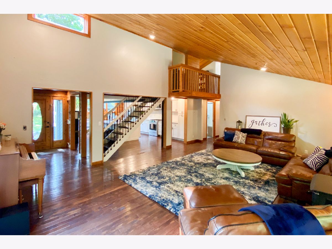
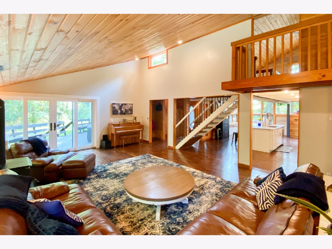
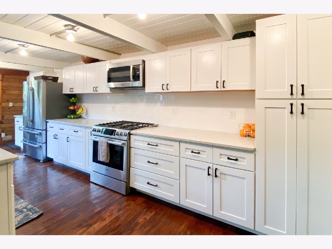
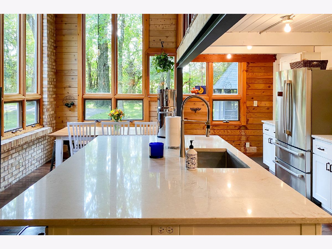
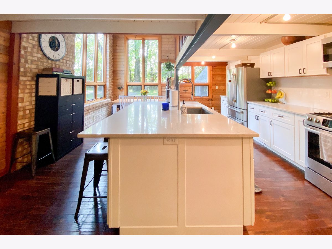
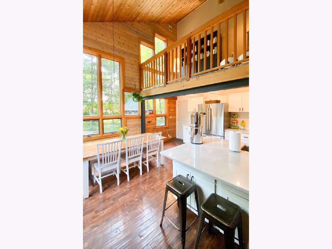
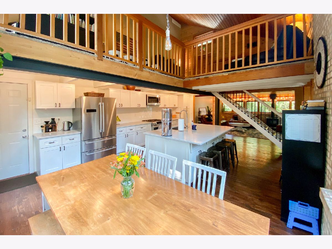
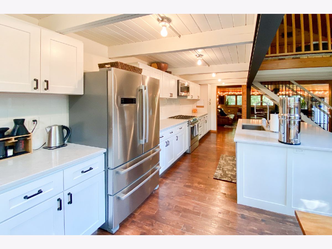
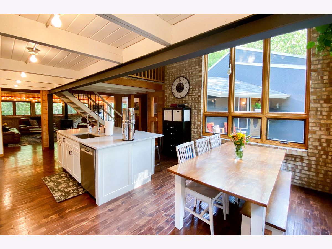
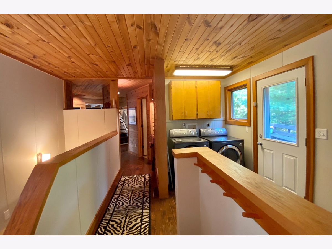
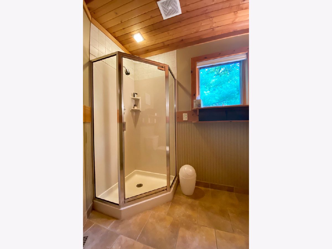
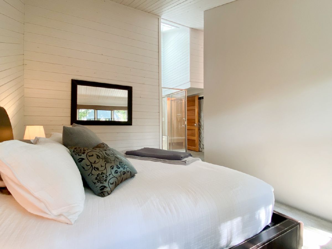
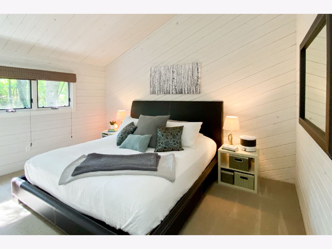
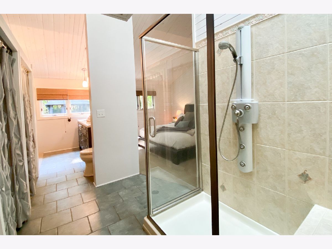
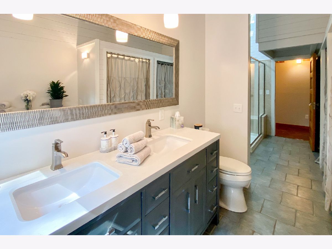
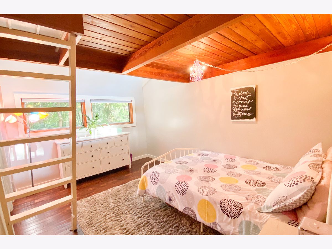
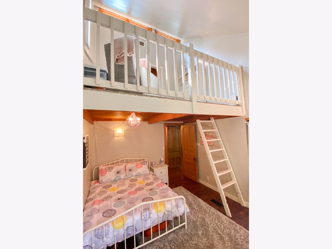
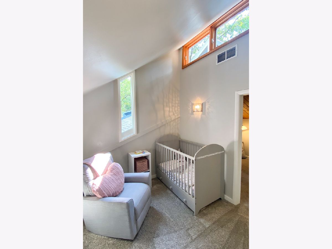
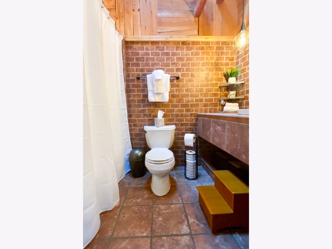
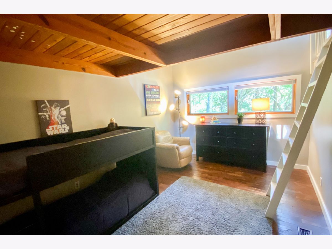
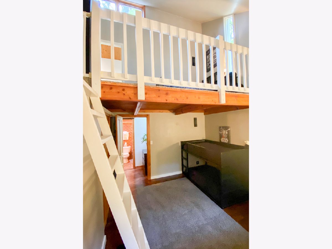
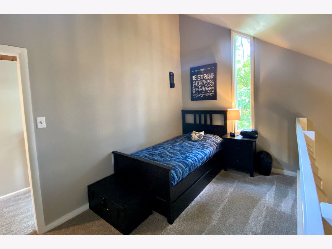
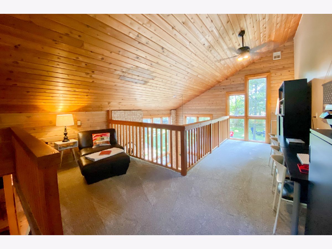
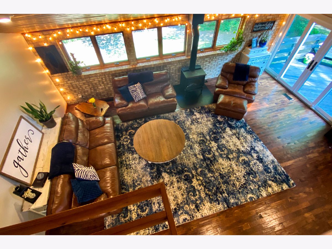
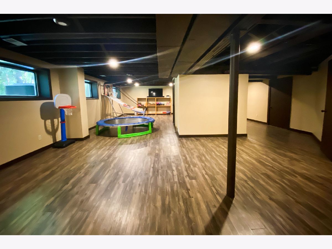
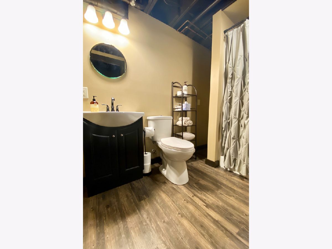
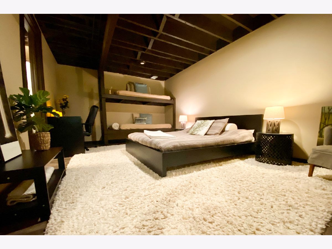
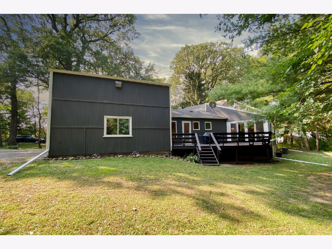
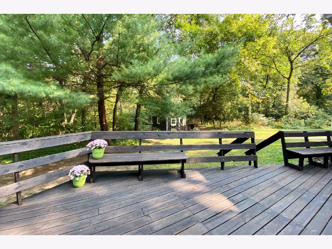
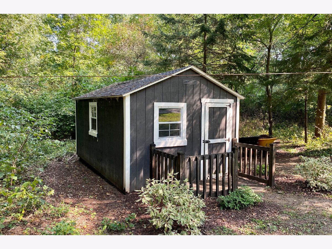
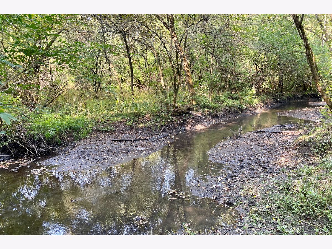
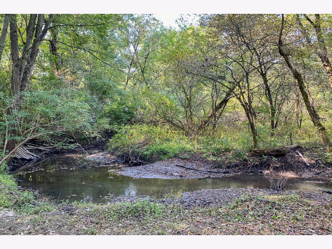
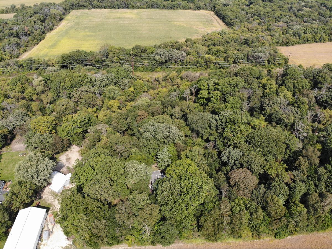
Room Specifics
Total Bedrooms: 4
Bedrooms Above Ground: 3
Bedrooms Below Ground: 1
Dimensions: —
Floor Type: —
Dimensions: —
Floor Type: —
Dimensions: —
Floor Type: —
Full Bathrooms: 4
Bathroom Amenities: —
Bathroom in Basement: 1
Rooms: Loft,Recreation Room,Other Room
Basement Description: Finished
Other Specifics
| 3 | |
| — | |
| — | |
| Deck | |
| Irregular Lot,Wooded,Creek | |
| 500.00 X 859.00 X 258.00 X | |
| — | |
| Full | |
| Vaulted/Cathedral Ceilings, Skylight(s), Hardwood Floors, Wood Laminate Floors, First Floor Bedroom, First Floor Laundry, First Floor Full Bath, Open Floorplan | |
| Range, Microwave, Dishwasher, Refrigerator, Water Softener Owned | |
| Not in DB | |
| — | |
| — | |
| — | |
| Wood Burning Stove |
Tax History
| Year | Property Taxes |
|---|---|
| 2020 | $8,213 |
Contact Agent
Nearby Sold Comparables
Contact Agent
Listing Provided By
Keller Williams Realty Signature


