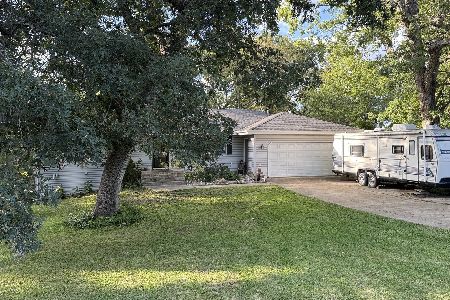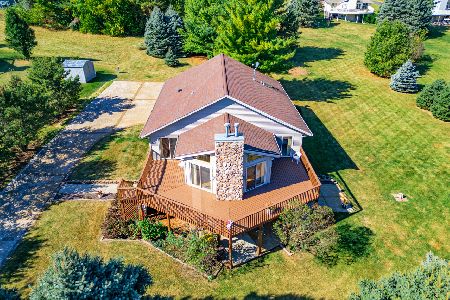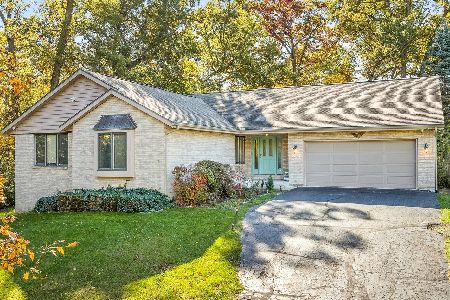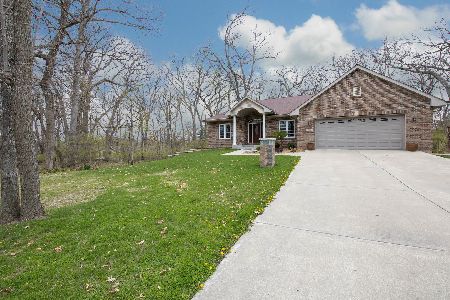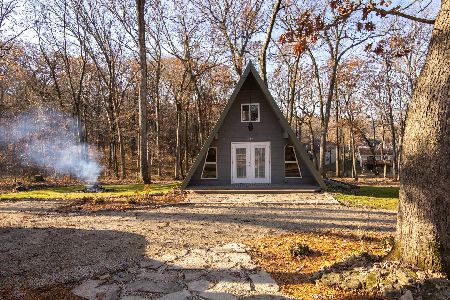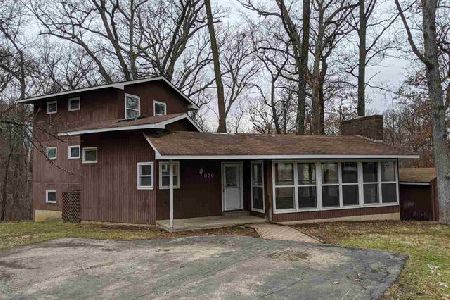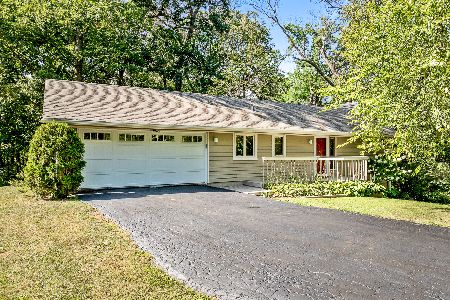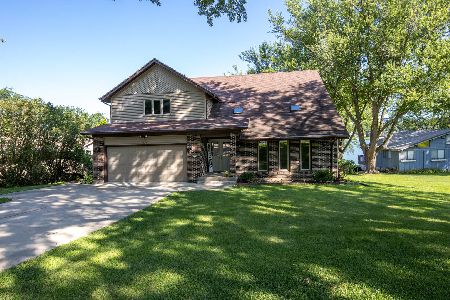580 Lake Summerset Road, Lake Summerset, Illinois 61019
$290,000
|
Sold
|
|
| Status: | Closed |
| Sqft: | 2,395 |
| Cost/Sqft: | $154 |
| Beds: | 4 |
| Baths: | 3 |
| Year Built: | 2006 |
| Property Taxes: | $4,699 |
| Days On Market: | 1658 |
| Lot Size: | 0,36 |
Description
Elegant, spacious, quiet, Lake Summerset home in a wooded setting close to beach and lakefront parks. Impeccable care and maintenance for a move-in ready experience. The vaulted ceiling in the great room with it's oversized fireplace and surround soundsystem creates a relaxing and sonically pleasing environment. Enclosed four seasons sunroom off the kitchen gives you a birds-eye view of passing wildlife. House features list includes: 42" hickory kitch cabs. solid countertops, solid oak doors, in floor outlets, vaulted ceilings,9' basement ceilings, walk in shower, jetted tub, ceramic bath flooring, tigerwood hardwood floors. paved driveway, hot tub patio and firepit. Many furnishings and personal items negotiable. This home is as nice as it gets. Ask your realtor for a showing.
Property Specifics
| Single Family | |
| — | |
| Walk-Out Ranch | |
| 2006 | |
| Full,Walkout | |
| CUSTOM BUILT | |
| No | |
| 0.36 |
| Stephenson | |
| Lake Summerset | |
| 800 / Annual | |
| Clubhouse,Pool,Lake Rights,Other | |
| Public | |
| Public Sewer | |
| 11148518 | |
| 15100145101400 |
Nearby Schools
| NAME: | DISTRICT: | DISTANCE: | |
|---|---|---|---|
|
Grade School
Dakota Elementary School |
201 | — | |
|
Middle School
Dakota Jr Sr High School |
201 | Not in DB | |
|
High School
Dakota Jr Sr High School |
201 | Not in DB | |
Property History
| DATE: | EVENT: | PRICE: | SOURCE: |
|---|---|---|---|
| 28 Jun, 2021 | Sold | $340,000 | MRED MLS |
| 13 May, 2021 | Under contract | $354,900 | MRED MLS |
| 9 May, 2021 | Listed for sale | $354,900 | MRED MLS |
| 13 Aug, 2021 | Sold | $290,000 | MRED MLS |
| 30 Jul, 2021 | Under contract | $369,900 | MRED MLS |
| 8 Jul, 2021 | Listed for sale | $369,900 | MRED MLS |
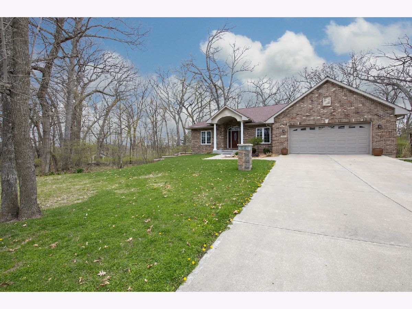
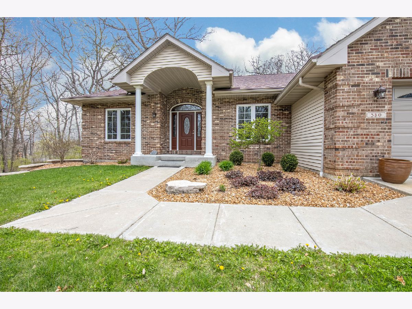
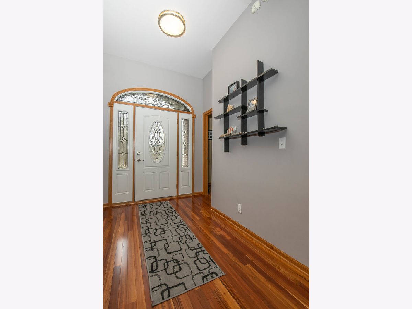
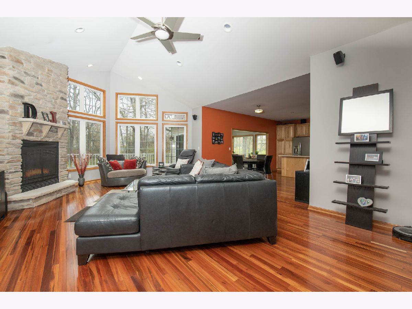
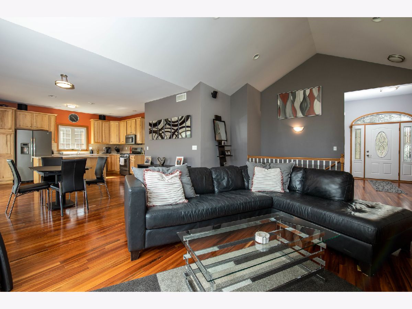
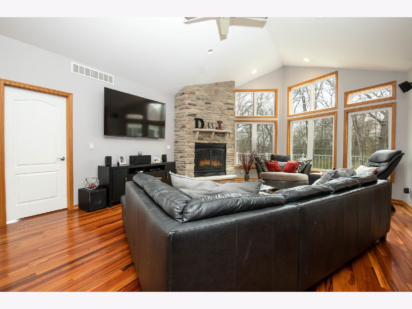
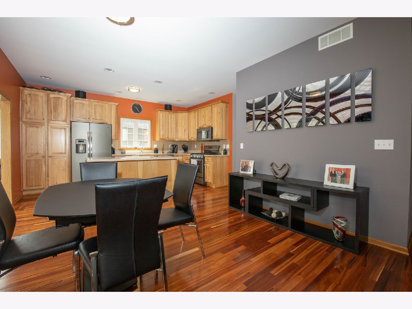
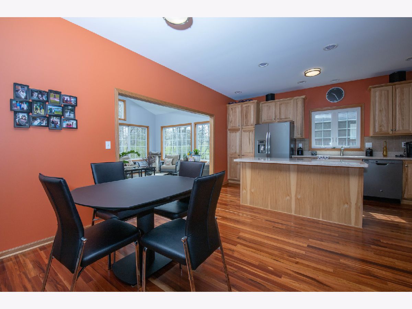
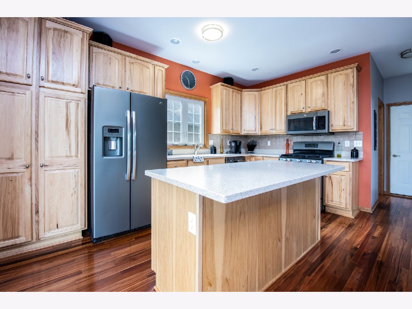

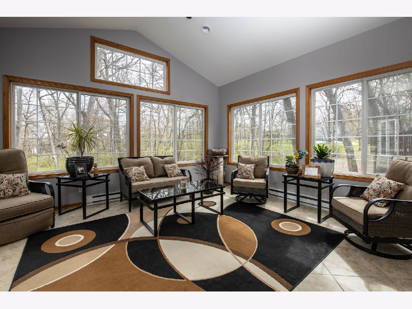
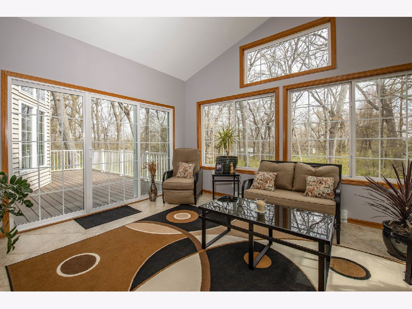
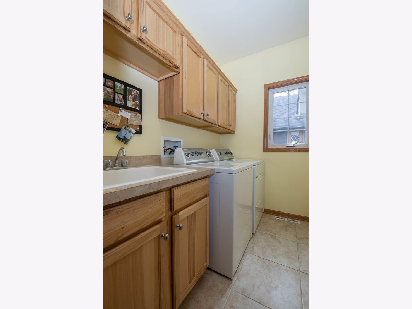
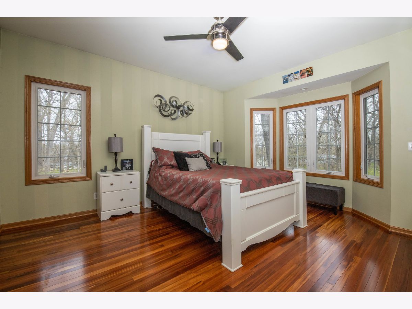
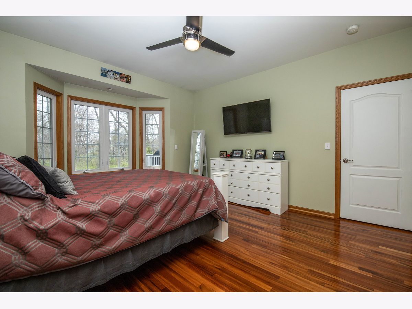
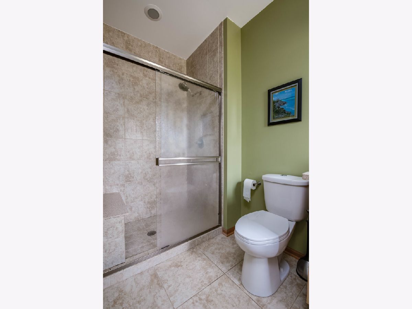
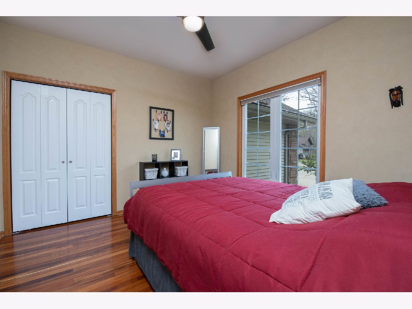
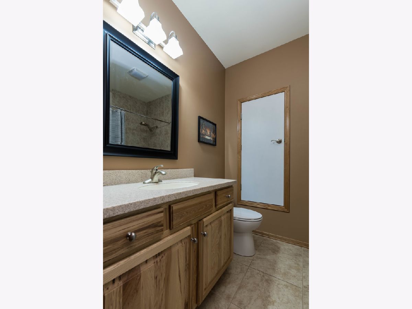
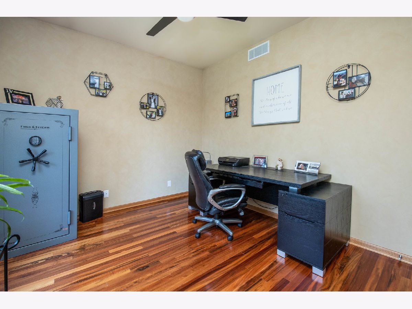
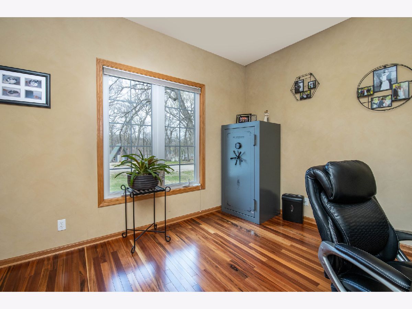


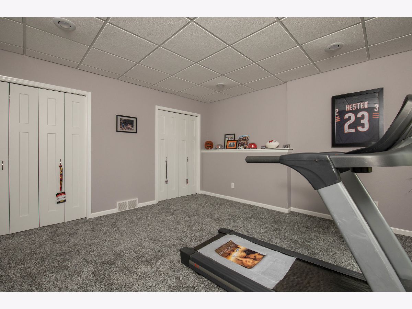
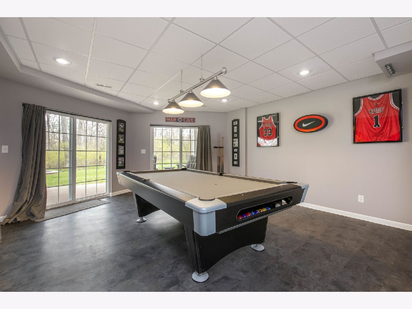

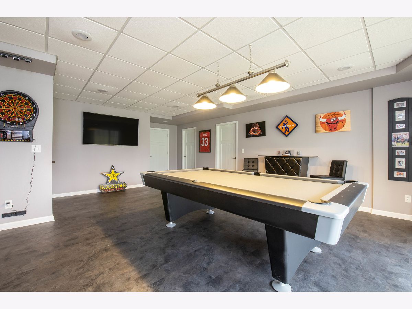
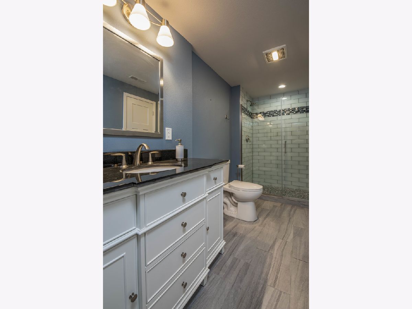
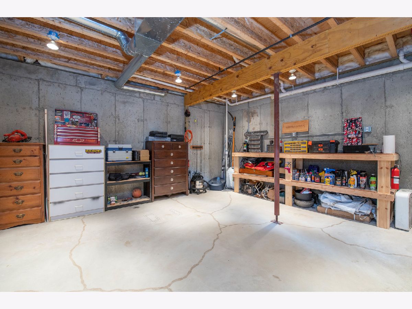
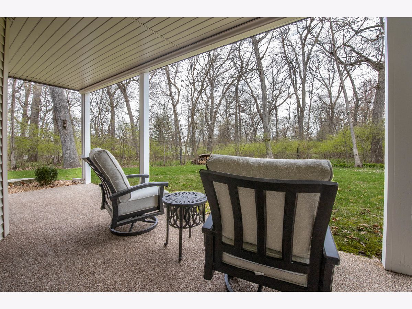
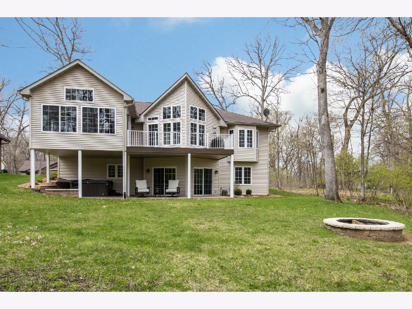
Room Specifics
Total Bedrooms: 4
Bedrooms Above Ground: 4
Bedrooms Below Ground: 0
Dimensions: —
Floor Type: Hardwood
Dimensions: —
Floor Type: Hardwood
Dimensions: —
Floor Type: —
Full Bathrooms: 3
Bathroom Amenities: Whirlpool,Double Sink
Bathroom in Basement: 0
Rooms: Heated Sun Room,Deck,Storage
Basement Description: Partially Finished,Exterior Access
Other Specifics
| 2.5 | |
| Concrete Perimeter | |
| Concrete | |
| Deck, Patio, Storms/Screens | |
| Landscaped,Wooded | |
| 95.22 X 223.49 X 45.89 X 2 | |
| Unfinished | |
| Full | |
| Vaulted/Cathedral Ceilings, Hardwood Floors, First Floor Bedroom, First Floor Laundry, First Floor Full Bath | |
| Range, Microwave, Dishwasher, Refrigerator, Washer, Dryer | |
| Not in DB | |
| Clubhouse, Park, Pool, Lake, Gated, Street Paved | |
| — | |
| — | |
| Gas Log, Gas Starter |
Tax History
| Year | Property Taxes |
|---|---|
| 2021 | $4,699 |
Contact Agent
Nearby Similar Homes
Nearby Sold Comparables
Contact Agent
Listing Provided By
Morgan Realty, Inc.

