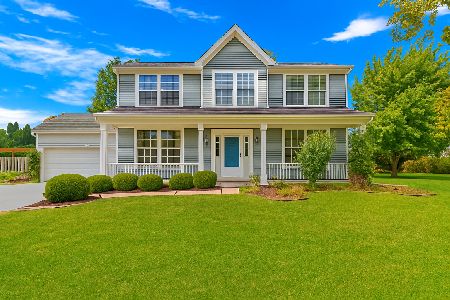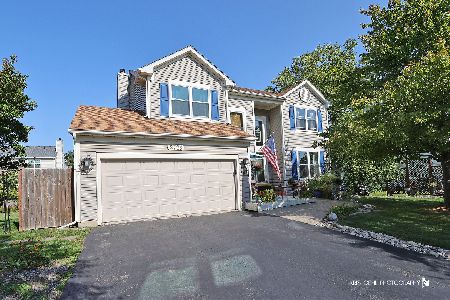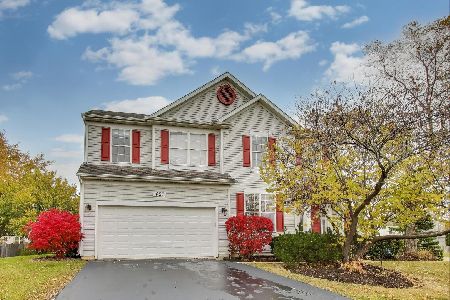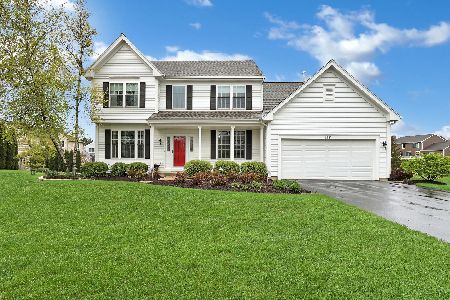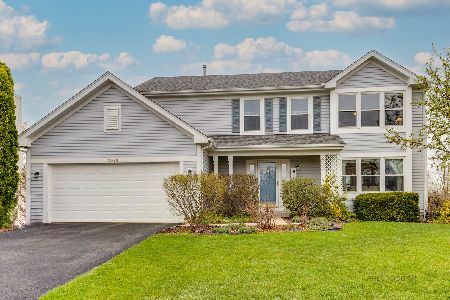580 Madison Lane, Lindenhurst, Illinois 60046
$350,000
|
Sold
|
|
| Status: | Closed |
| Sqft: | 2,431 |
| Cost/Sqft: | $142 |
| Beds: | 4 |
| Baths: | 3 |
| Year Built: | 1995 |
| Property Taxes: | $11,112 |
| Days On Market: | 1564 |
| Lot Size: | 0,21 |
Description
Lovely customized and expanded 2-story with cedar trim and a classic covered front porch facing East. Backs to a parklike common area (no back-fence neighbors) on a cul-de-sac in sought-after Heritage Trails. Enjoy natural light, elegantly appointed finishes, fixtures, and rich gleaming hardwoods throughout the first floor, finished in 2020. On-trend colors and decor. Gourmet kitchen boasts granite counters, center island with breakfast bar, reverse osmosis water system under sink with spout, stainless steel appliances including 2020 refrigerator and microwave. Flowing floor plan includes butler pantry to dining room, large living room with cathedral ceiling, welcoming family room, expansive first-floor laundry/mud room with ceramic tile floors, sink and cabinets, large eat-in area off kitchen with sliders to brick paver patio overlooking landscaped backyard and adjacent common area. Primary bedroom boasts tray ceiling, en suite bathroom with double vanity, jet tub, separate custom tiled shower, and private commode. Four bedrooms upstairs plus a loft. Added office/5th bedroom in the finished full basement (added insulated cement crawl under the addition portion of the house) and a large workshop/storage area with built-in shelving. Family room and basement both hardwired for surround sound. Paved trail behind the house runs through the entire neighborhood and provides a short trip to McDonald Woods Nature Preserve. Less than half a mile from Oak Ridge Park (Disc Golf Course and Splash Pad). Keep your electric bills to whisper with solar panel system already installed 2020 (assume the lease that currently keeps the total electric costs below $95/month - $79/mo to Vivint, $14/mo to ComEd). High efficiency HVAC 2017, water heater 2021. Attached over-sized 2.5-Car Garage. Award-winning Millburn schools (just 2 blocks from the middle school sports fields) and Lakes Community High School! Easy access to local commuter ways, I-94, shopping, entertainment, Gurnee Mills and Six Flags! Grab it while you can! This one's coming in hot!
Property Specifics
| Single Family | |
| — | |
| — | |
| 1995 | |
| Full | |
| CUSTOM | |
| No | |
| 0.21 |
| Lake | |
| Heritage Trails | |
| 21 / Monthly | |
| Other | |
| Lake Michigan,Public | |
| Public Sewer | |
| 11172335 | |
| 02362010250000 |
Nearby Schools
| NAME: | DISTRICT: | DISTANCE: | |
|---|---|---|---|
|
Grade School
Millburn C C School |
24 | — | |
|
Middle School
Millburn C C School |
24 | Not in DB | |
|
High School
Lakes Community High School |
117 | Not in DB | |
Property History
| DATE: | EVENT: | PRICE: | SOURCE: |
|---|---|---|---|
| 8 Nov, 2021 | Sold | $350,000 | MRED MLS |
| 14 Sep, 2021 | Under contract | $345,000 | MRED MLS |
| 5 Aug, 2021 | Listed for sale | $345,000 | MRED MLS |
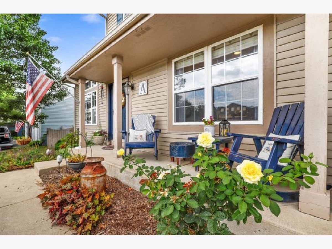
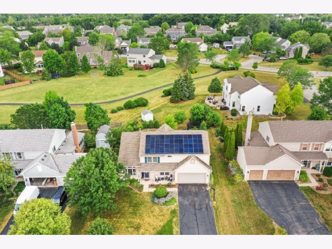
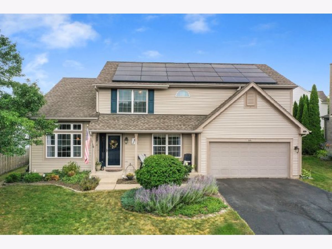
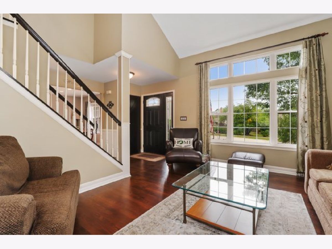
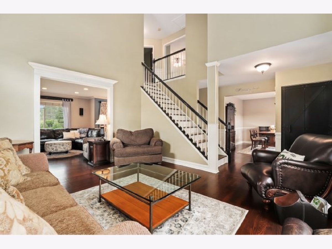
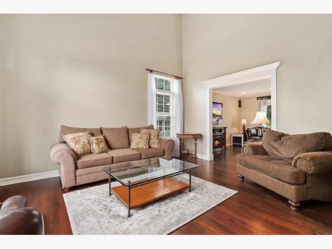
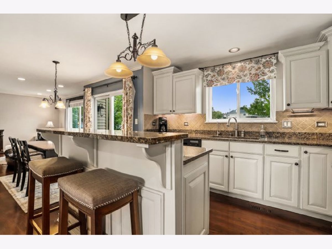
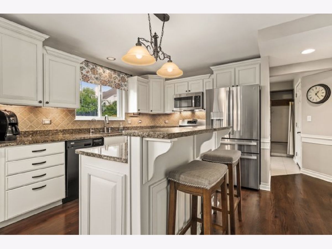
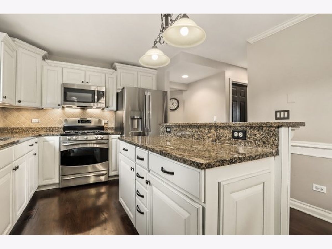
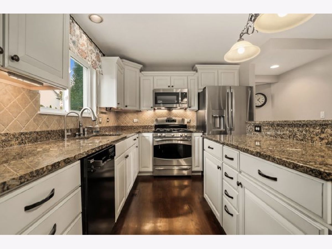
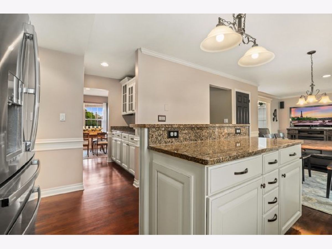
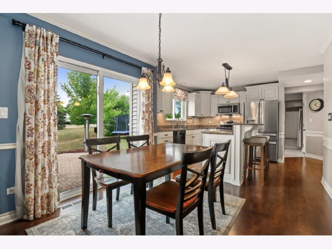
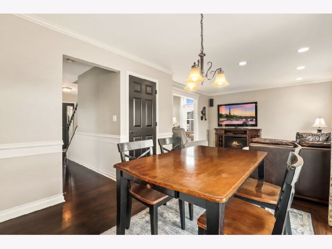
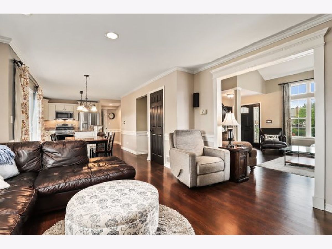
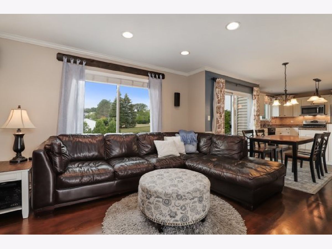
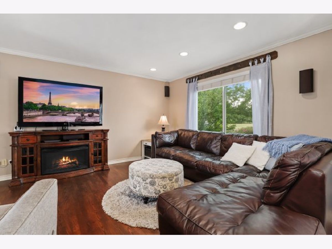
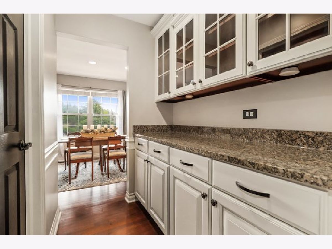
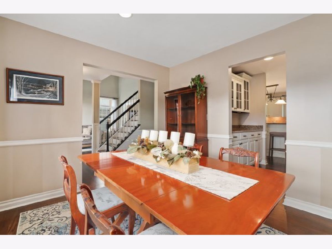
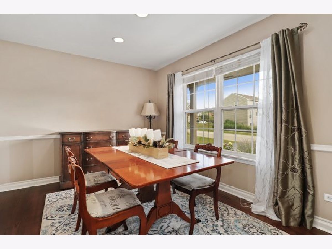
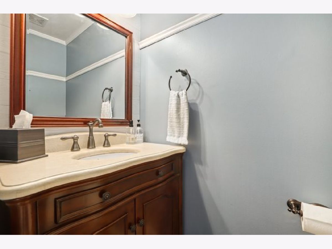
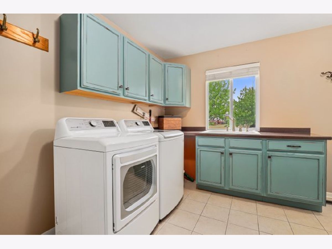
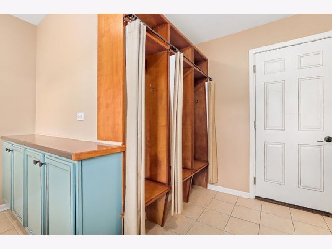
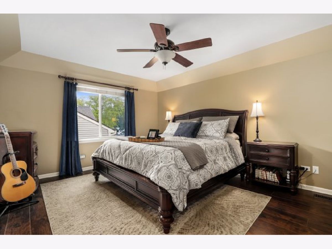
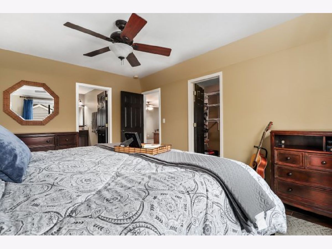
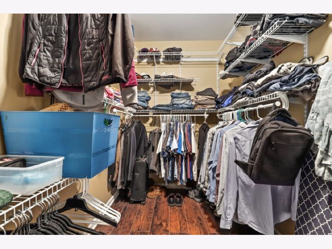
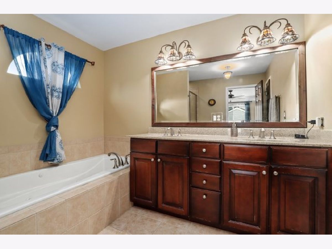
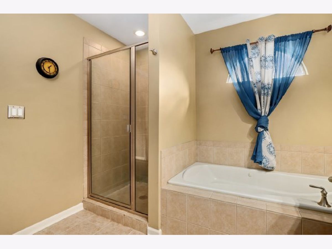
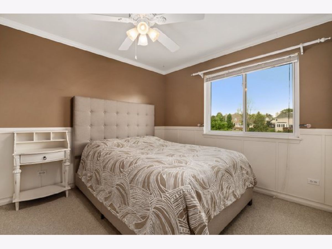
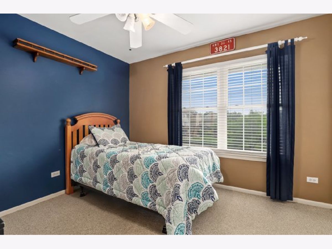
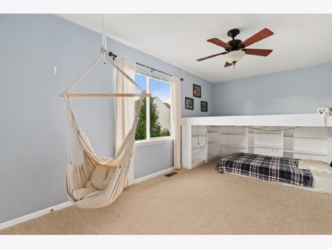
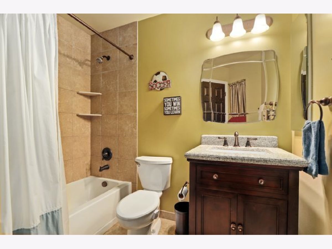
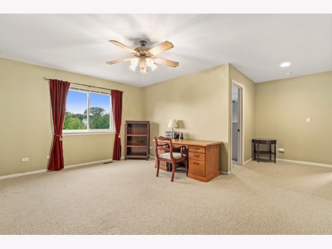
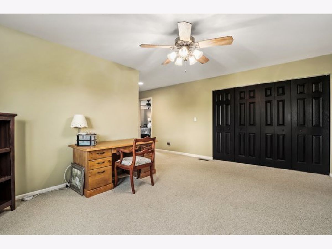
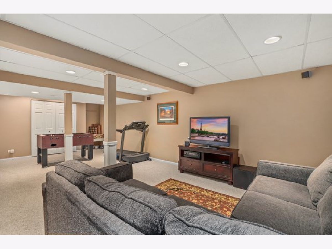
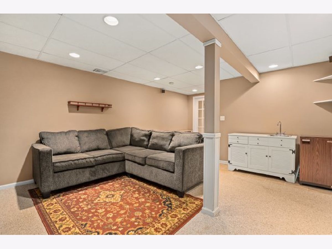
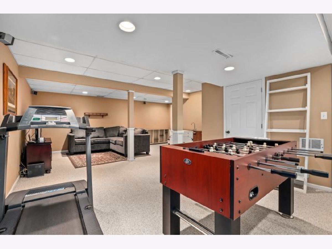
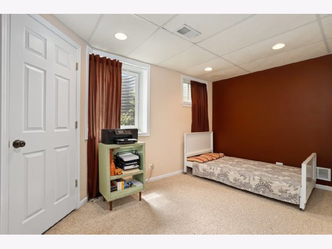
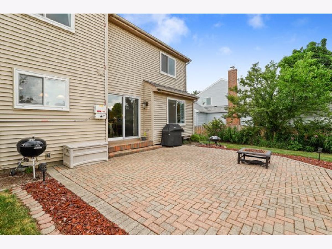
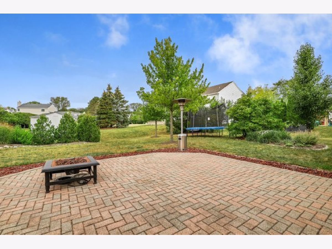
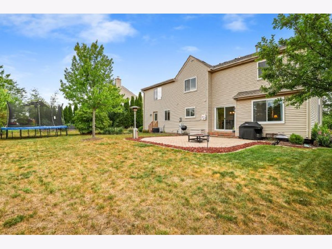
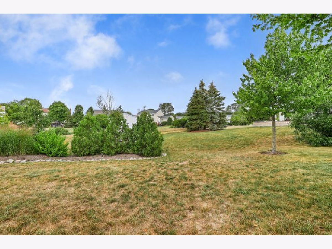
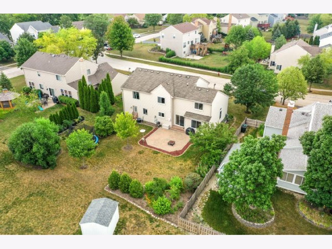
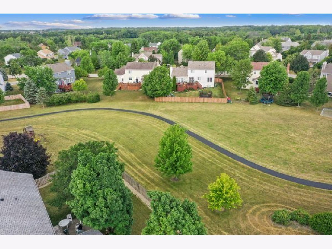
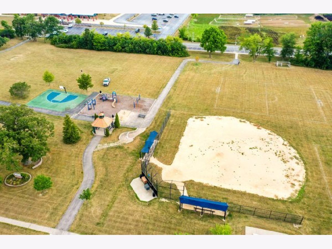
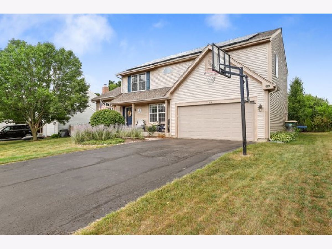
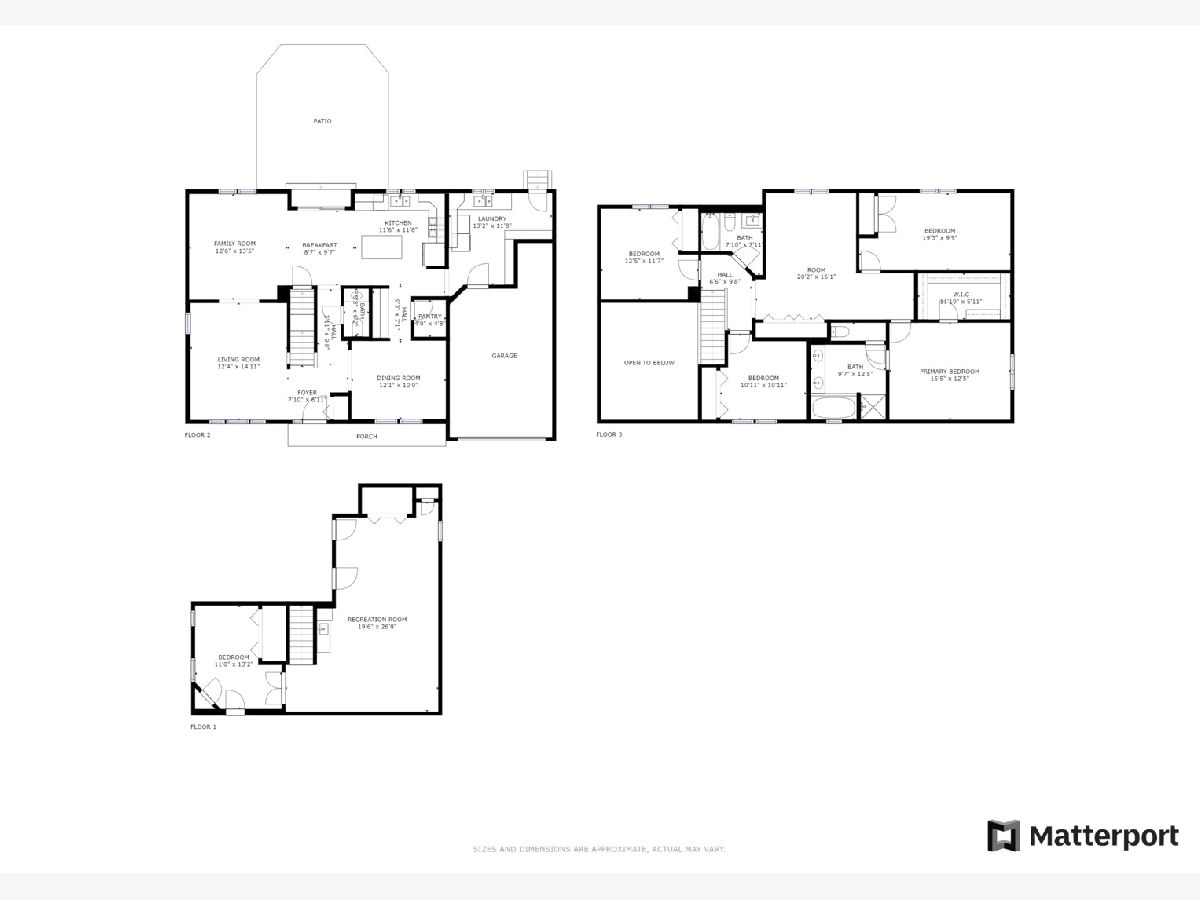
Room Specifics
Total Bedrooms: 5
Bedrooms Above Ground: 4
Bedrooms Below Ground: 1
Dimensions: —
Floor Type: Carpet
Dimensions: —
Floor Type: Carpet
Dimensions: —
Floor Type: Carpet
Dimensions: —
Floor Type: —
Full Bathrooms: 3
Bathroom Amenities: Whirlpool,Separate Shower,Double Sink
Bathroom in Basement: 0
Rooms: Bedroom 5,Loft,Recreation Room,Walk In Closet
Basement Description: Partially Finished,Crawl,Egress Window
Other Specifics
| 2.5 | |
| — | |
| Asphalt | |
| Patio, Porch | |
| — | |
| 75X120X76X120 | |
| — | |
| Full | |
| Vaulted/Cathedral Ceilings, Hardwood Floors, First Floor Laundry, Walk-In Closet(s) | |
| Range, Microwave, Dishwasher, Refrigerator, Freezer, Washer, Dryer, Disposal, Stainless Steel Appliance(s), Range Hood, Water Purifier Owned, Water Softener Owned | |
| Not in DB | |
| Park, Lake, Curbs, Sidewalks, Street Lights, Street Paved | |
| — | |
| — | |
| — |
Tax History
| Year | Property Taxes |
|---|---|
| 2021 | $11,112 |
Contact Agent
Nearby Similar Homes
Nearby Sold Comparables
Contact Agent
Listing Provided By
Redfin Corporation

