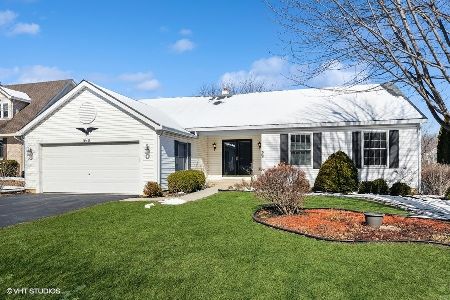580 Majestic Drive, Algonquin, Illinois 60102
$215,000
|
Sold
|
|
| Status: | Closed |
| Sqft: | 2,300 |
| Cost/Sqft: | $100 |
| Beds: | 4 |
| Baths: | 3 |
| Year Built: | — |
| Property Taxes: | $6,382 |
| Days On Market: | 5006 |
| Lot Size: | 0,00 |
Description
~GORGEOUS RANCH~ FINSHD "LARGE" WALK-OUT BASEMENT, PRIVATE DECK OFF FAMILY ROOM W/4 BDRMS, 3 BTH. BEAUTIFUL LIVING AND DINING AREA. SEPARATE FAMILY ROOM W/FPL. BREATH TAKING VIEWS OF WOODED LOT. HARDWOOD FLOORS/ALL APPL STAY. MASTER BDRM HAS VAULTED CEILING AND PRIVATE BATH. WALKING PATH NEARBY. NEW ROOF & 1 YEAR HOME WARRANTY INCLUDED. PRIDE AND JOY!! MUST SEE!! Outside deck is in the process of being stained TY
Property Specifics
| Single Family | |
| — | |
| Ranch | |
| — | |
| Full,Walkout | |
| — | |
| No | |
| — |
| Mc Henry | |
| Royal Hill | |
| 0 / Not Applicable | |
| None | |
| Public | |
| Public Sewer | |
| 08069303 | |
| 1932203014 |
Nearby Schools
| NAME: | DISTRICT: | DISTANCE: | |
|---|---|---|---|
|
Grade School
Neubert Elementary School |
300 | — | |
|
Middle School
Westfield Community School |
300 | Not in DB | |
|
High School
H D Jacobs High School |
300 | Not in DB | |
Property History
| DATE: | EVENT: | PRICE: | SOURCE: |
|---|---|---|---|
| 20 Jul, 2012 | Sold | $215,000 | MRED MLS |
| 10 Jun, 2012 | Under contract | $229,900 | MRED MLS |
| — | Last price change | $237,000 | MRED MLS |
| 16 May, 2012 | Listed for sale | $237,000 | MRED MLS |
| 5 Dec, 2018 | Sold | $250,000 | MRED MLS |
| 23 Oct, 2018 | Under contract | $259,900 | MRED MLS |
| — | Last price change | $262,500 | MRED MLS |
| 4 Sep, 2018 | Listed for sale | $269,900 | MRED MLS |
| 4 Oct, 2024 | Sold | $400,000 | MRED MLS |
| 9 Aug, 2024 | Under contract | $420,000 | MRED MLS |
| 25 Mar, 2024 | Listed for sale | $420,000 | MRED MLS |
Room Specifics
Total Bedrooms: 4
Bedrooms Above Ground: 4
Bedrooms Below Ground: 0
Dimensions: —
Floor Type: Carpet
Dimensions: —
Floor Type: Carpet
Dimensions: —
Floor Type: Carpet
Full Bathrooms: 3
Bathroom Amenities: Separate Shower
Bathroom in Basement: 1
Rooms: Utility Room-Lower Level
Basement Description: Finished
Other Specifics
| 2 | |
| — | |
| Asphalt | |
| Deck, Porch | |
| Landscaped | |
| 16150 SQ FT | |
| — | |
| Full | |
| Vaulted/Cathedral Ceilings, Hardwood Floors | |
| — | |
| Not in DB | |
| Sidewalks, Street Lights, Street Paved | |
| — | |
| — | |
| — |
Tax History
| Year | Property Taxes |
|---|---|
| 2012 | $6,382 |
| 2018 | $9,072 |
| 2024 | $8,793 |
Contact Agent
Nearby Similar Homes
Nearby Sold Comparables
Contact Agent
Listing Provided By
Elizabeth M. Riscossa











