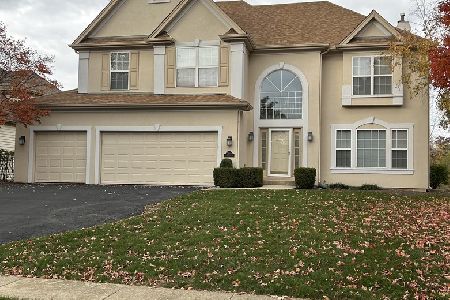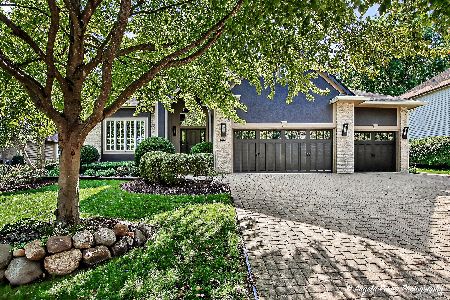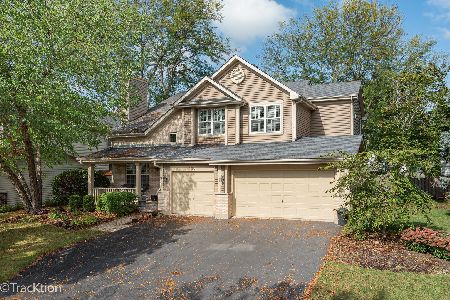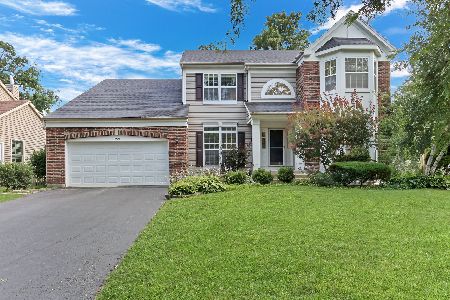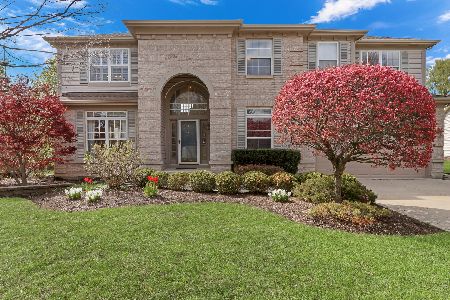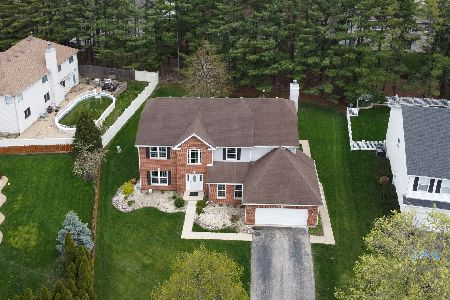580 Old Walnut Circle, Gurnee, Illinois 60031
$419,000
|
Sold
|
|
| Status: | Closed |
| Sqft: | 3,648 |
| Cost/Sqft: | $116 |
| Beds: | 4 |
| Baths: | 4 |
| Year Built: | 1998 |
| Property Taxes: | $13,713 |
| Days On Market: | 2565 |
| Lot Size: | 0,33 |
Description
IMPRESSIVE 3882 Sq Ft with an ATTACHED 4 CAR GARAGE in this Highly Desirable Neighborhood called Timberwoods! 1st Floor Hardwood Floors and an Amazing Open Floor Plan! Stunning Foyer Entry w/open living/dining areas & Fabulous Home Office. Breathtaking Kitchen has Multiple Cabinet space, HUGE center island, fab 42" Oak Cabinets, Corian Countertops, Backsplash & Double Oven! Soaring Ceilings in adjacent Family Room. Floor to ceiling double windows & stunning Stone Fireplace! Oversize Master Bedroom and Spacious Spa Bathroom with Jacuzzi Tub. All Bedrooms are Oversized with Walk-in Closets. Custom Finished Basement has Designer Wet-Bar, Theater Room, another Bedroom and Full High-End Bathroom. Plenty of storage still awaits you. Professional Landscape Yard, with Extended Patio and Private Area with a Full Size Hot Tub. Across the street is an exceptional updated Neighborhood Park. This has the makings of everything you want in a home!
Property Specifics
| Single Family | |
| — | |
| Colonial | |
| 1998 | |
| Full | |
| MAPLE | |
| No | |
| 0.33 |
| Lake | |
| Timberwoods | |
| 175 / Annual | |
| Other | |
| Public | |
| Public Sewer | |
| 10131937 | |
| 07192110070000 |
Nearby Schools
| NAME: | DISTRICT: | DISTANCE: | |
|---|---|---|---|
|
Grade School
Woodland Elementary School |
50 | — | |
|
Middle School
Woodland Middle School |
50 | Not in DB | |
|
High School
Warren Township High School |
121 | Not in DB | |
Property History
| DATE: | EVENT: | PRICE: | SOURCE: |
|---|---|---|---|
| 29 Aug, 2008 | Sold | $493,000 | MRED MLS |
| 8 Aug, 2008 | Under contract | $523,000 | MRED MLS |
| 21 May, 2008 | Listed for sale | $523,000 | MRED MLS |
| 11 Jan, 2019 | Sold | $419,000 | MRED MLS |
| 21 Nov, 2018 | Under contract | $424,900 | MRED MLS |
| 7 Nov, 2018 | Listed for sale | $424,900 | MRED MLS |
Room Specifics
Total Bedrooms: 5
Bedrooms Above Ground: 4
Bedrooms Below Ground: 1
Dimensions: —
Floor Type: Carpet
Dimensions: —
Floor Type: Carpet
Dimensions: —
Floor Type: Carpet
Dimensions: —
Floor Type: —
Full Bathrooms: 4
Bathroom Amenities: Whirlpool,Separate Shower,Double Sink
Bathroom in Basement: 1
Rooms: Bedroom 5,Office,Recreation Room,Theatre Room
Basement Description: Finished
Other Specifics
| 4 | |
| Concrete Perimeter | |
| Asphalt | |
| Patio, Hot Tub | |
| Corner Lot,Fenced Yard,Landscaped,Park Adjacent | |
| 130X104X124X80 | |
| Dormer | |
| Full | |
| Vaulted/Cathedral Ceilings, Hot Tub, Bar-Wet, Hardwood Floors, In-Law Arrangement, First Floor Laundry | |
| Double Oven, Microwave, Dishwasher, Refrigerator, Washer, Dryer, Disposal, Stainless Steel Appliance(s) | |
| Not in DB | |
| Sidewalks, Street Lights, Street Paved | |
| — | |
| — | |
| Wood Burning, Gas Log, Gas Starter |
Tax History
| Year | Property Taxes |
|---|---|
| 2008 | $11,309 |
| 2019 | $13,713 |
Contact Agent
Nearby Similar Homes
Nearby Sold Comparables
Contact Agent
Listing Provided By
RE/MAX Center

