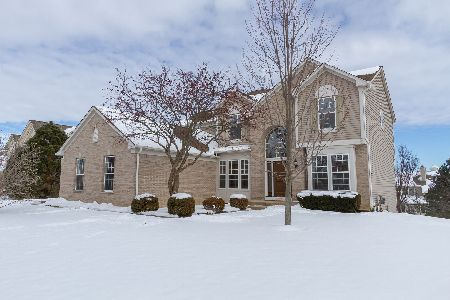580 Saratoga Circle, Algonquin, Illinois 60102
$337,500
|
Sold
|
|
| Status: | Closed |
| Sqft: | 3,214 |
| Cost/Sqft: | $112 |
| Beds: | 4 |
| Baths: | 4 |
| Year Built: | 2001 |
| Property Taxes: | $10,543 |
| Days On Market: | 4632 |
| Lot Size: | 0,34 |
Description
Come to be impressed in this semi custom home in the much sought after and desirable Creekside Glens. Open kitchen and floor plan is an entertainer's delight. First floor den. Stunning 2 story foyer & family room with dual staircases. Enjoy the oversized cedar deck & paver brick patio. Relax in the hot tub with family and guests in the 1/3 acre lot fully fenced & professionally landscaped. Walk to nature trails!
Property Specifics
| Single Family | |
| — | |
| — | |
| 2001 | |
| Partial | |
| BUCKINGHAM | |
| No | |
| 0.34 |
| Mc Henry | |
| Creekside Glens | |
| 200 / Annual | |
| Other | |
| Public | |
| Public Sewer | |
| 08315567 | |
| 1930353017 |
Nearby Schools
| NAME: | DISTRICT: | DISTANCE: | |
|---|---|---|---|
|
Grade School
Lincoln Prairie Elementary Schoo |
300 | — | |
|
Middle School
Westfield Community School |
300 | Not in DB | |
|
High School
H D Jacobs High School |
300 | Not in DB | |
Property History
| DATE: | EVENT: | PRICE: | SOURCE: |
|---|---|---|---|
| 30 Jul, 2013 | Sold | $337,500 | MRED MLS |
| 21 Jun, 2013 | Under contract | $359,900 | MRED MLS |
| — | Last price change | $374,900 | MRED MLS |
| 11 Apr, 2013 | Listed for sale | $374,900 | MRED MLS |
Room Specifics
Total Bedrooms: 4
Bedrooms Above Ground: 4
Bedrooms Below Ground: 0
Dimensions: —
Floor Type: Carpet
Dimensions: —
Floor Type: Carpet
Dimensions: —
Floor Type: Carpet
Full Bathrooms: 4
Bathroom Amenities: Separate Shower,Double Sink,Soaking Tub
Bathroom in Basement: 0
Rooms: Den,Eating Area,Foyer,Pantry,Walk In Closet
Basement Description: Unfinished
Other Specifics
| 2.5 | |
| Concrete Perimeter | |
| Asphalt | |
| — | |
| Fenced Yard,Landscaped | |
| 101 X 180 | |
| — | |
| Full | |
| Vaulted/Cathedral Ceilings, Hardwood Floors, First Floor Laundry | |
| Range, Microwave, Dishwasher, Refrigerator, Washer, Dryer, Disposal, Stainless Steel Appliance(s) | |
| Not in DB | |
| Sidewalks, Street Lights, Street Paved | |
| — | |
| — | |
| Attached Fireplace Doors/Screen, Gas Starter |
Tax History
| Year | Property Taxes |
|---|---|
| 2013 | $10,543 |
Contact Agent
Nearby Similar Homes
Nearby Sold Comparables
Contact Agent
Listing Provided By
RE/MAX Unlimited Northwest










