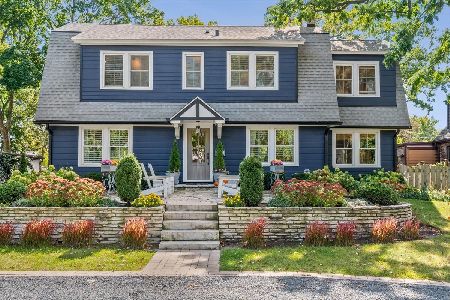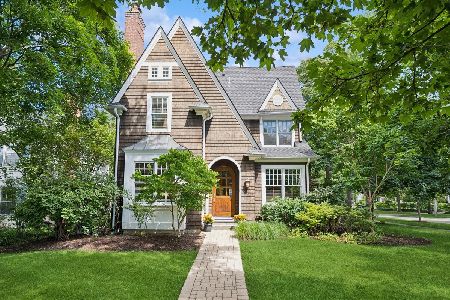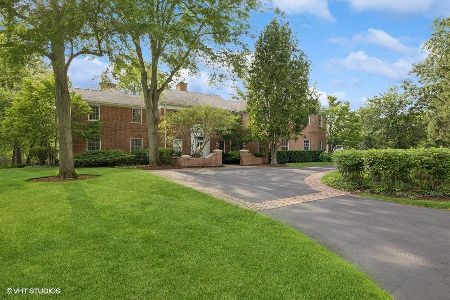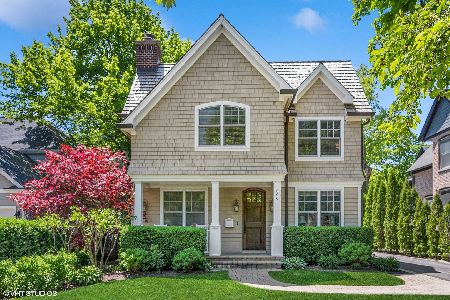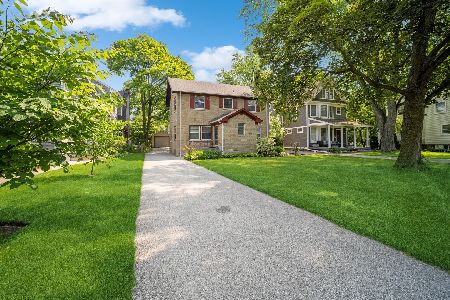580 Vernon Avenue, Glencoe, Illinois 60022
$670,000
|
Sold
|
|
| Status: | Closed |
| Sqft: | 2,104 |
| Cost/Sqft: | $327 |
| Beds: | 4 |
| Baths: | 3 |
| Year Built: | 1923 |
| Property Taxes: | $13,806 |
| Days On Market: | 2673 |
| Lot Size: | 0,00 |
Description
CHARMING...WARM...WELCOMING - located in heart of Glencoe, this sunny Cape Cod has it all! Walking distance to schools, town & train, this 4 bedroom, 2.1 bath offers flexibility and space. Upstairs is the spacious Master bedroom which includes a separate sitting area, huge walk-in closet and tastefully updated master bath to create the perfect suite. The second level also includes 2 additional bedrooms with a wonderful tandem great for play or study. The 4th bedroom is on the main level which is currently being used as an office. The main level has an open floor plan that includes an updated galley kitchen with SS appliances including a new Fisher & Paykel refrigerator/freezer and separate eating area, large dining room with gracious brick fireplace, living room, family room and library leading to the side yard complete this fabulous level. The finished sunny lower level includes a recreational area along with tons of storage. A wonderful home in a great location - a truly MUST SEE!
Property Specifics
| Single Family | |
| — | |
| Cape Cod | |
| 1923 | |
| Partial | |
| — | |
| No | |
| — |
| Cook | |
| — | |
| 0 / Not Applicable | |
| None | |
| Lake Michigan | |
| Public Sewer | |
| 09973147 | |
| 05072110310000 |
Nearby Schools
| NAME: | DISTRICT: | DISTANCE: | |
|---|---|---|---|
|
Grade School
South Elementary School |
35 | — | |
|
Middle School
Central School |
35 | Not in DB | |
|
High School
New Trier Twp H.s. Northfield/wi |
203 | Not in DB | |
|
Alternate Elementary School
West School |
— | Not in DB | |
Property History
| DATE: | EVENT: | PRICE: | SOURCE: |
|---|---|---|---|
| 1 Oct, 2018 | Sold | $670,000 | MRED MLS |
| 30 Jul, 2018 | Under contract | $689,000 | MRED MLS |
| 30 Jun, 2018 | Listed for sale | $689,000 | MRED MLS |
Room Specifics
Total Bedrooms: 4
Bedrooms Above Ground: 4
Bedrooms Below Ground: 0
Dimensions: —
Floor Type: Hardwood
Dimensions: —
Floor Type: Carpet
Dimensions: —
Floor Type: Carpet
Full Bathrooms: 3
Bathroom Amenities: Separate Shower,Double Sink,Full Body Spray Shower
Bathroom in Basement: 0
Rooms: Eating Area,Mud Room,Play Room,Recreation Room,Study
Basement Description: Finished
Other Specifics
| 2 | |
| Concrete Perimeter | |
| Asphalt | |
| Deck | |
| Corner Lot,Fenced Yard | |
| 60 X 137.25 | |
| — | |
| Full | |
| Skylight(s), Hardwood Floors, Wood Laminate Floors, Heated Floors, First Floor Bedroom, First Floor Laundry | |
| Range, Microwave, Dishwasher, High End Refrigerator, Disposal, Stainless Steel Appliance(s) | |
| Not in DB | |
| Tennis Courts, Sidewalks, Street Lights, Street Paved | |
| — | |
| — | |
| Gas Log |
Tax History
| Year | Property Taxes |
|---|---|
| 2018 | $13,806 |
Contact Agent
Nearby Similar Homes
Nearby Sold Comparables
Contact Agent
Listing Provided By
Coldwell Banker Residential

