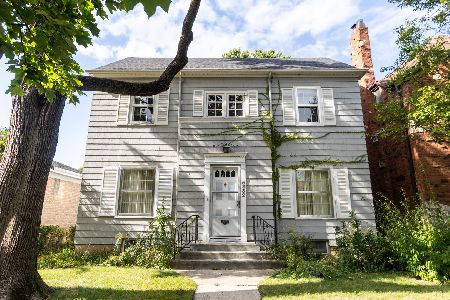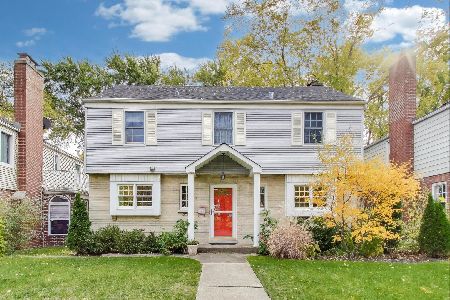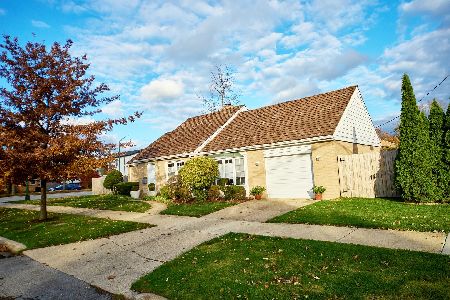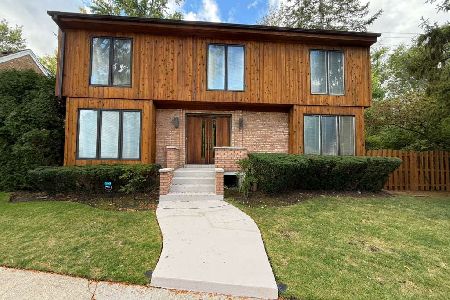5800 Kilbourn Avenue, Forest Glen, Chicago, Illinois 60646
$1,125,000
|
Sold
|
|
| Status: | Closed |
| Sqft: | 4,263 |
| Cost/Sqft: | $270 |
| Beds: | 4 |
| Baths: | 5 |
| Year Built: | 2005 |
| Property Taxes: | $21,367 |
| Days On Market: | 3407 |
| Lot Size: | 0,19 |
Description
Outstanding Sauganash custom build residence boasting over 4200SF of luxury living space. You are greeted by massive custom mahogany doors leading to elegant front Brazilian cherry staircase. 10-foot ceilings throughout main and lower level and 9-foot ceilings through second floor. Light filled spacious living room showcasing a cozy fireplace. Entertain your guests in a formal dinning room and sophisticated gourmet kitchen featuring high-end Viking Professional SS appliances and SubZero refrigerator, Shiloh custom-made cabinets with wine rack, granite countertops and much more. End your day in a stunning extra large Master Suite on second floor, featuring 2 walk-in closets with custom build-ins, luxurious Master Bath with whirlpool tub, double undermount sinks, travertine tile and separate shower. Finished basement with theater/media room featuring natural stone fireplace, full spa/steam bath, radiant heating and another spacious room. Magnificent private backyard! Exceptional Value!!!
Property Specifics
| Single Family | |
| — | |
| English | |
| 2005 | |
| Full | |
| — | |
| No | |
| 0.19 |
| Cook | |
| Sauganash | |
| 0 / Not Applicable | |
| None | |
| Lake Michigan | |
| Public Sewer | |
| 09300574 | |
| 13033130440000 |
Nearby Schools
| NAME: | DISTRICT: | DISTANCE: | |
|---|---|---|---|
|
Grade School
Sauganash Elementary School |
299 | — | |
|
Middle School
Sauganash Elementary School |
299 | Not in DB | |
|
High School
Northside College Preparatory Se |
299 | Not in DB | |
Property History
| DATE: | EVENT: | PRICE: | SOURCE: |
|---|---|---|---|
| 4 Jun, 2015 | Under contract | $0 | MRED MLS |
| 4 Apr, 2015 | Listed for sale | $0 | MRED MLS |
| 18 Nov, 2016 | Sold | $1,125,000 | MRED MLS |
| 2 Oct, 2016 | Under contract | $1,150,000 | MRED MLS |
| 28 Jul, 2016 | Listed for sale | $1,150,000 | MRED MLS |
Room Specifics
Total Bedrooms: 4
Bedrooms Above Ground: 4
Bedrooms Below Ground: 0
Dimensions: —
Floor Type: Hardwood
Dimensions: —
Floor Type: Hardwood
Dimensions: —
Floor Type: Hardwood
Full Bathrooms: 5
Bathroom Amenities: Whirlpool,Separate Shower,Steam Shower,Full Body Spray Shower
Bathroom in Basement: 1
Rooms: Recreation Room,Media Room,Foyer
Basement Description: Finished
Other Specifics
| 2 | |
| Concrete Perimeter | |
| Concrete | |
| — | |
| Corner Lot | |
| 148 X 105 X 25 X 124 | |
| Full,Interior Stair,Unfinished | |
| Full | |
| Sauna/Steam Room, Hardwood Floors, Heated Floors, Second Floor Laundry | |
| Range, Microwave, Dishwasher, High End Refrigerator, Freezer, Washer, Dryer, Stainless Steel Appliance(s) | |
| Not in DB | |
| Tennis Courts, Sidewalks, Street Lights, Street Paved | |
| — | |
| — | |
| Wood Burning, Gas Starter |
Tax History
| Year | Property Taxes |
|---|---|
| 2016 | $21,367 |
Contact Agent
Nearby Similar Homes
Nearby Sold Comparables
Contact Agent
Listing Provided By
Keller Williams Infinity











