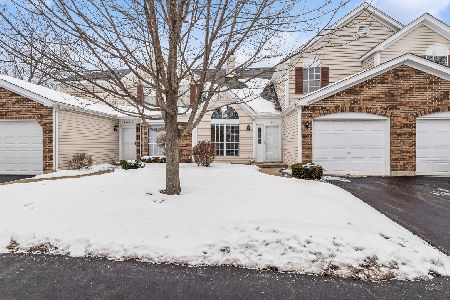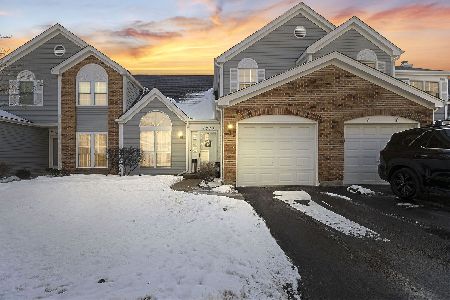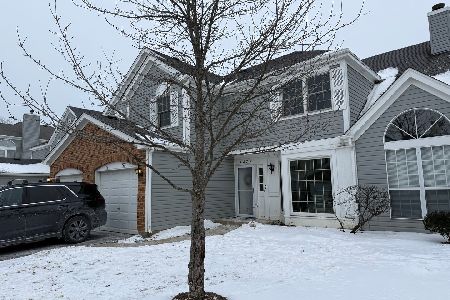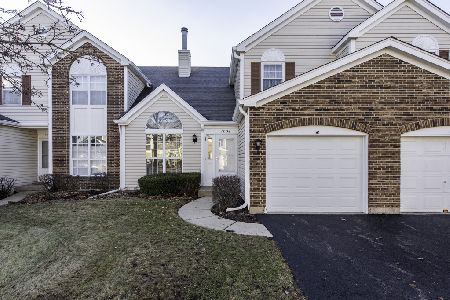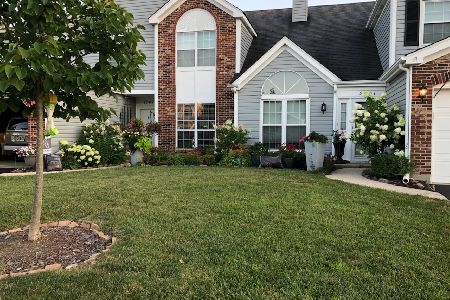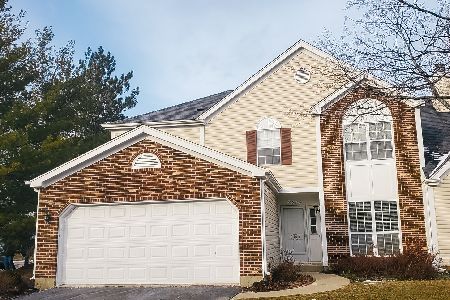5801 Delaware Avenue, Gurnee, Illinois 60031
$159,000
|
Sold
|
|
| Status: | Closed |
| Sqft: | 1,432 |
| Cost/Sqft: | $113 |
| Beds: | 2 |
| Baths: | 2 |
| Year Built: | 1988 |
| Property Taxes: | $2,988 |
| Days On Market: | 2704 |
| Lot Size: | 0,00 |
Description
Immaculate turnkey town home in Westgate Subdivision. Super curb appeal. Two bedrooms and a loft. Bathed in natural light enhanced by a soaring ceiling. Spectacular full kitchen renovation including white cabinets and granite counters (2013). Center Island makes for easy serving and prep space. High grade warm wood laminate flooring serves the first floor from entry throughout the kitchen. Cozy fireplace to warm the family room area. The second story has newer plush carpeting, freshly painted bedrooms, and storage. Newer sliding door to a private deck and gorgeous garden area. AC-Furnace new in 2013. All windows new in 2015. Care has been given so that a buyer will enjoy the tree and shrubs that bloom seasonally. Gurnee schools. Easy commute area and close to everything. Great value!
Property Specifics
| Condos/Townhomes | |
| 2 | |
| — | |
| 1988 | |
| None | |
| TOWN HOUSE | |
| No | |
| — |
| Lake | |
| Westgate | |
| 195 / Monthly | |
| Insurance,Exterior Maintenance,Lawn Care,Scavenger,Snow Removal,Other | |
| Public | |
| Public Sewer, Sewer-Storm | |
| 10103153 | |
| 07094060180000 |
Nearby Schools
| NAME: | DISTRICT: | DISTANCE: | |
|---|---|---|---|
|
Grade School
Woodland Elementary School |
50 | — | |
|
Middle School
Woodland Middle School |
50 | Not in DB | |
|
High School
Warren Township High School |
121 | Not in DB | |
Property History
| DATE: | EVENT: | PRICE: | SOURCE: |
|---|---|---|---|
| 21 Jan, 2019 | Sold | $159,000 | MRED MLS |
| 12 Dec, 2018 | Under contract | $162,000 | MRED MLS |
| 4 Oct, 2018 | Listed for sale | $162,000 | MRED MLS |
| 25 Apr, 2022 | Sold | $205,000 | MRED MLS |
| 29 Mar, 2022 | Under contract | $199,900 | MRED MLS |
| 3 Feb, 2022 | Listed for sale | $199,900 | MRED MLS |
Room Specifics
Total Bedrooms: 2
Bedrooms Above Ground: 2
Bedrooms Below Ground: 0
Dimensions: —
Floor Type: Carpet
Full Bathrooms: 2
Bathroom Amenities: Soaking Tub
Bathroom in Basement: 0
Rooms: Foyer,Loft
Basement Description: Slab
Other Specifics
| 1 | |
| Concrete Perimeter | |
| Asphalt | |
| Deck, Storms/Screens, Cable Access | |
| Common Grounds,Landscaped | |
| 59X28 | |
| — | |
| Full | |
| Vaulted/Cathedral Ceilings, Wood Laminate Floors, First Floor Laundry, Laundry Hook-Up in Unit | |
| Range, Microwave, Dishwasher, Refrigerator, Washer, Dryer, Disposal | |
| Not in DB | |
| — | |
| — | |
| Park | |
| Wood Burning Stove |
Tax History
| Year | Property Taxes |
|---|---|
| 2019 | $2,988 |
| 2022 | $3,551 |
Contact Agent
Nearby Similar Homes
Nearby Sold Comparables
Contact Agent
Listing Provided By
RE/MAX Suburban

