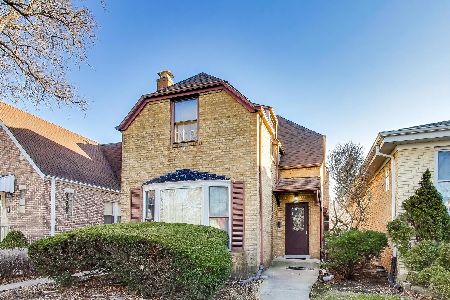5801 Kirby Avenue, Forest Glen, Chicago, Illinois 60646
$620,000
|
Sold
|
|
| Status: | Closed |
| Sqft: | 0 |
| Cost/Sqft: | — |
| Beds: | 4 |
| Baths: | 4 |
| Year Built: | 1947 |
| Property Taxes: | $8,215 |
| Days On Market: | 5804 |
| Lot Size: | 0,00 |
Description
Heart of Sauganash! Amazing 2007 renovation & expansion of a beautiful 4BR, 3.1BA Georgian nestled on a huge corner lot! Gleaming oak flrs and new windows throughout. Designer kitchen/family rm w/French drs to covered deck. High end master suite with cathedral ceiling, juliet balcony & walk in closet. All new baths! LL has 2nd family rm, full bath & office. Lg yard w/underground sprinklers.
Property Specifics
| Single Family | |
| — | |
| Georgian | |
| 1947 | |
| Full | |
| — | |
| No | |
| — |
| Cook | |
| Sauganash | |
| 0 / Not Applicable | |
| None | |
| Lake Michigan | |
| Public Sewer | |
| 07496773 | |
| 13033200010000 |
Property History
| DATE: | EVENT: | PRICE: | SOURCE: |
|---|---|---|---|
| 3 Aug, 2010 | Sold | $620,000 | MRED MLS |
| 3 May, 2010 | Under contract | $675,000 | MRED MLS |
| 11 Apr, 2010 | Listed for sale | $675,000 | MRED MLS |
Room Specifics
Total Bedrooms: 4
Bedrooms Above Ground: 4
Bedrooms Below Ground: 0
Dimensions: —
Floor Type: Hardwood
Dimensions: —
Floor Type: Hardwood
Dimensions: —
Floor Type: Carpet
Full Bathrooms: 4
Bathroom Amenities: Whirlpool,Separate Shower
Bathroom in Basement: 1
Rooms: Den,Gallery,Great Room,Office,Recreation Room,Utility Room-2nd Floor
Basement Description: Finished
Other Specifics
| 1 | |
| — | |
| Concrete | |
| Balcony, Deck | |
| Corner Lot,Fenced Yard | |
| 80X119X28X107 | |
| — | |
| Full | |
| Vaulted/Cathedral Ceilings, Skylight(s) | |
| Range, Microwave, Dishwasher, Refrigerator, Washer, Dryer, Disposal | |
| Not in DB | |
| Tennis Courts, Sidewalks, Street Lights, Street Paved | |
| — | |
| — | |
| Wood Burning |
Tax History
| Year | Property Taxes |
|---|---|
| 2010 | $8,215 |
Contact Agent
Nearby Similar Homes
Nearby Sold Comparables
Contact Agent
Listing Provided By
Baird & Warner








