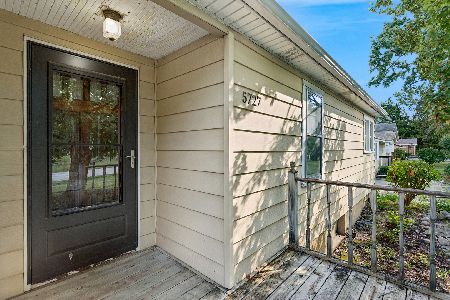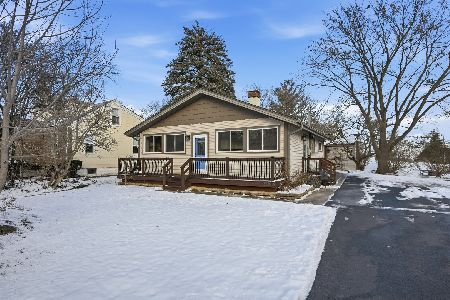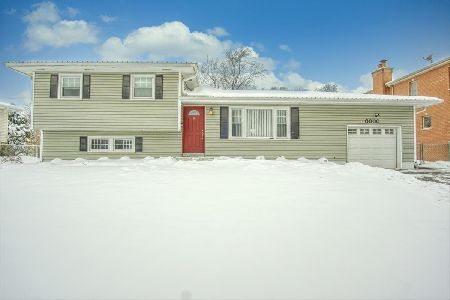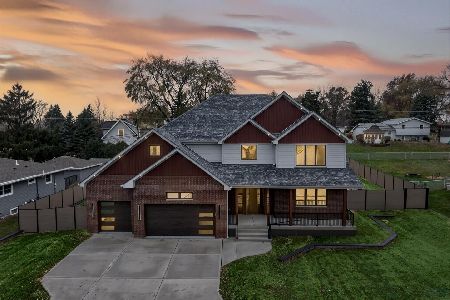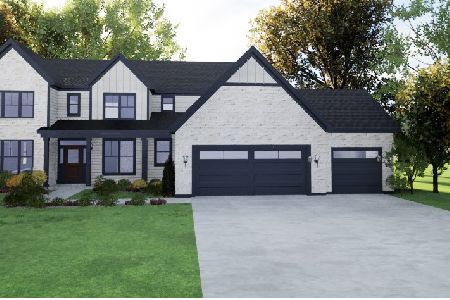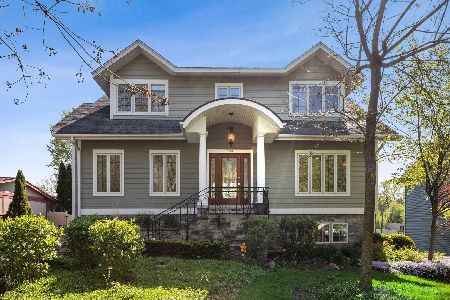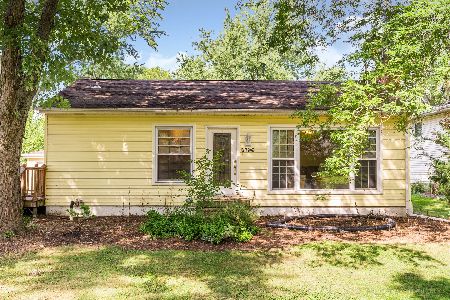5801 Pershing Avenue, Downers Grove, Illinois 60516
$322,500
|
Sold
|
|
| Status: | Closed |
| Sqft: | 0 |
| Cost/Sqft: | — |
| Beds: | 3 |
| Baths: | 2 |
| Year Built: | 1960 |
| Property Taxes: | $3,938 |
| Days On Market: | 2408 |
| Lot Size: | 0,36 |
Description
Completely Remodeled & Move In Ready! This is your opportunity to live in a beautifully remodeled home in Award Winning Downers Grove Schools for a GREAT price. EASY living with LOW taxes in a wonderful community. Meticulously maintained with an open layout, perfect kitchen with SS appliances, large walkout deck with mature tree views, & full finished basement with full bath. You will love this spacious & bright home as soon as you step foot inside & are greeted with hardwood floors, vaulted ceilings & oversized bright windows! 2nd floor features Hardwood throughout, 3 spacious beds & a full bath with double sink vanity. Finished basement can be used as a 2nd family room, recreation room, or 4th bedroom with full bath & exterior access to the backyard! Basement includes convenient office space, large laundry room, & crawl space for extra storage. 2.5 car garage & shed are ideal for organization. Great location! Close to Downers Belmont train stop, Schools, & Parks! Immaculate.
Property Specifics
| Single Family | |
| — | |
| — | |
| 1960 | |
| Full | |
| — | |
| No | |
| 0.36 |
| Du Page | |
| — | |
| 0 / Not Applicable | |
| None | |
| Lake Michigan | |
| Septic-Private | |
| 10415832 | |
| 0813213011 |
Nearby Schools
| NAME: | DISTRICT: | DISTANCE: | |
|---|---|---|---|
|
Grade School
Indian Trail Elementary School |
58 | — | |
|
Middle School
O Neill Middle School |
58 | Not in DB | |
|
High School
South High School |
99 | Not in DB | |
Property History
| DATE: | EVENT: | PRICE: | SOURCE: |
|---|---|---|---|
| 23 Jul, 2019 | Sold | $322,500 | MRED MLS |
| 19 Jun, 2019 | Under contract | $325,000 | MRED MLS |
| 13 Jun, 2019 | Listed for sale | $325,000 | MRED MLS |
Room Specifics
Total Bedrooms: 3
Bedrooms Above Ground: 3
Bedrooms Below Ground: 0
Dimensions: —
Floor Type: Hardwood
Dimensions: —
Floor Type: Hardwood
Full Bathrooms: 2
Bathroom Amenities: Double Sink,Soaking Tub
Bathroom in Basement: 1
Rooms: Eating Area,Office,Recreation Room
Basement Description: Finished,Exterior Access
Other Specifics
| 2.5 | |
| — | |
| Concrete | |
| Deck, Porch, Storms/Screens | |
| Fenced Yard,Mature Trees | |
| 66X199X288 | |
| — | |
| None | |
| Vaulted/Cathedral Ceilings, Hardwood Floors | |
| Microwave, Dishwasher, Refrigerator, Washer, Dryer, Stainless Steel Appliance(s) | |
| Not in DB | |
| Street Paved | |
| — | |
| — | |
| — |
Tax History
| Year | Property Taxes |
|---|---|
| 2019 | $3,938 |
Contact Agent
Nearby Similar Homes
Nearby Sold Comparables
Contact Agent
Listing Provided By
Keller Williams Experience

