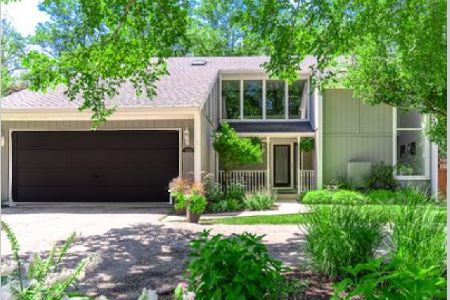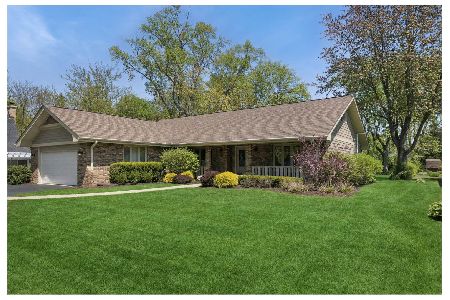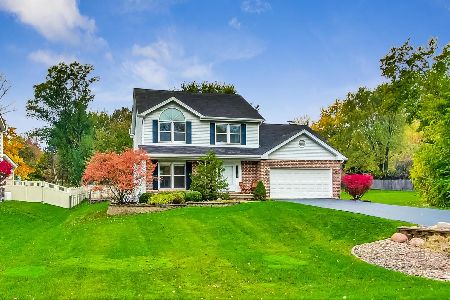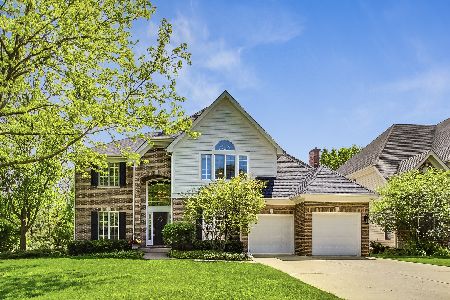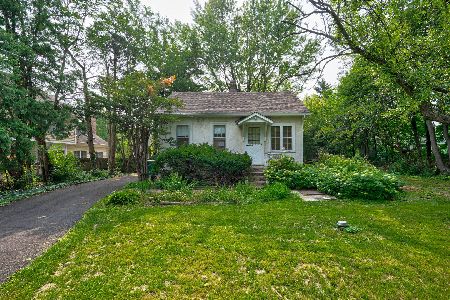5801 Western Avenue, Clarendon Hills, Illinois 60514
$1,525,000
|
Sold
|
|
| Status: | Closed |
| Sqft: | 6,168 |
| Cost/Sqft: | $268 |
| Beds: | 4 |
| Baths: | 7 |
| Year Built: | 2006 |
| Property Taxes: | $28,412 |
| Days On Market: | 4209 |
| Lot Size: | 0,00 |
Description
Classic Victorian design constructed flawlessly by Northridge Custom Homes . Rare opportunity to enjoy new construction with over 8,000 sq feet of living space on nearly an acre lot at this price. Room sizes are generous. Ceiling heights are dramatic. Features include a 4 car heated garage, spectacular pool and patio, integrated whole house audio, in law apartment with second kitchen in the lower level, and more.
Property Specifics
| Single Family | |
| — | |
| — | |
| 2006 | |
| Full | |
| — | |
| No | |
| — |
| Du Page | |
| — | |
| 0 / Not Applicable | |
| None | |
| Public | |
| Public Sewer | |
| 08618572 | |
| 0915207038 |
Nearby Schools
| NAME: | DISTRICT: | DISTANCE: | |
|---|---|---|---|
|
Grade School
Maercker Elementary School |
60 | — | |
|
Middle School
Westview Hills Middle School |
60 | Not in DB | |
|
High School
Hinsdale Central High School |
86 | Not in DB | |
Property History
| DATE: | EVENT: | PRICE: | SOURCE: |
|---|---|---|---|
| 10 Sep, 2014 | Sold | $1,525,000 | MRED MLS |
| 10 Jun, 2014 | Under contract | $1,650,000 | MRED MLS |
| 19 May, 2014 | Listed for sale | $1,650,000 | MRED MLS |
| 7 Jun, 2016 | Under contract | $0 | MRED MLS |
| 10 May, 2016 | Listed for sale | $0 | MRED MLS |
Room Specifics
Total Bedrooms: 5
Bedrooms Above Ground: 4
Bedrooms Below Ground: 1
Dimensions: —
Floor Type: Carpet
Dimensions: —
Floor Type: Carpet
Dimensions: —
Floor Type: Carpet
Dimensions: —
Floor Type: —
Full Bathrooms: 7
Bathroom Amenities: Separate Shower,Double Sink,European Shower,Full Body Spray Shower,Double Shower
Bathroom in Basement: 1
Rooms: Kitchen,Bedroom 5,Game Room,Mud Room,Recreation Room,Sitting Room,Study,Heated Sun Room,Utility Room-2nd Floor
Basement Description: Finished
Other Specifics
| 4 | |
| Concrete Perimeter | |
| Asphalt | |
| Patio, Porch, Hot Tub, Brick Paver Patio, In Ground Pool | |
| — | |
| 82 X 443 | |
| Full | |
| Full | |
| Vaulted/Cathedral Ceilings, Bar-Wet, Hardwood Floors, First Floor Bedroom, First Floor Laundry, Second Floor Laundry | |
| Double Oven, Microwave, Dishwasher, High End Refrigerator, Bar Fridge, Washer, Dryer, Disposal, Stainless Steel Appliance(s), Wine Refrigerator | |
| Not in DB | |
| — | |
| — | |
| — | |
| Gas Log |
Tax History
| Year | Property Taxes |
|---|---|
| 2014 | $28,412 |
Contact Agent
Nearby Similar Homes
Nearby Sold Comparables
Contact Agent
Listing Provided By
Coldwell Banker Residential RE

