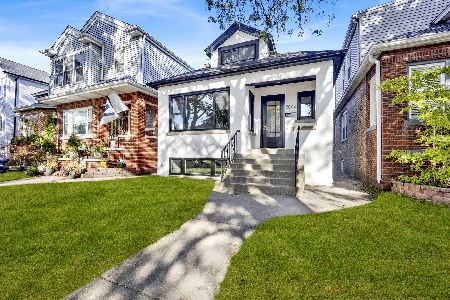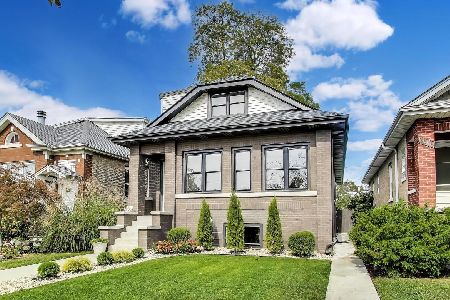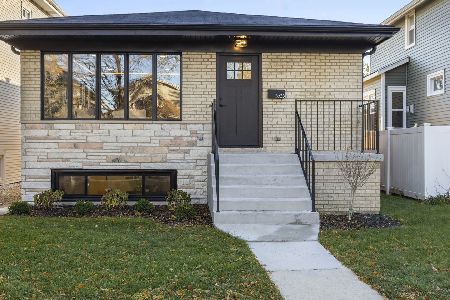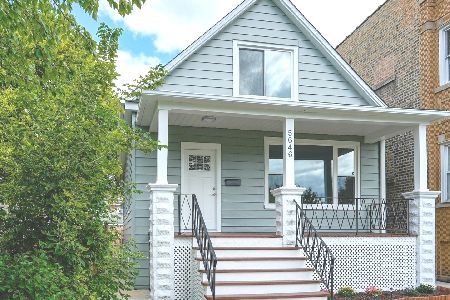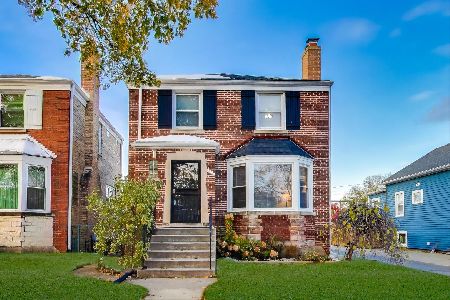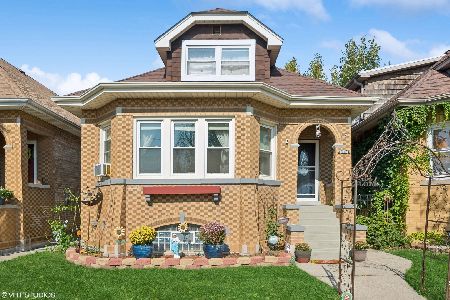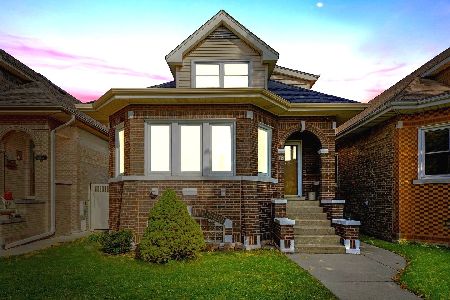5804 Giddings Street, Portage Park, Chicago, Illinois 60630
$337,000
|
Sold
|
|
| Status: | Closed |
| Sqft: | 2,000 |
| Cost/Sqft: | $170 |
| Beds: | 4 |
| Baths: | 2 |
| Year Built: | 1927 |
| Property Taxes: | $3,373 |
| Days On Market: | 3269 |
| Lot Size: | 0,00 |
Description
Big, Octogan Bungalow Featuring 4 Bedrms/2 Baths in the Heart of Portage Park-Walk to the Jefferson Park Terminal for easy access to the CTA and Metra,. Enjoy the Pretty Foyer, Sunny Living Rm/Dining Rm, Large Eat-In Kitchen, Additional Eating Space & Mud Rm off Kitchen with Views of the Yard, HUGE Upstairs with Nice Ceiling Height Including 2Big Bedrms, Large Closets Thru-out & Sitting Area. Awesome Lower Level Perfect for Entertaining with 2nd Kitchen, Custom Bar, Wine Cellar, Full Bath, Laundry, Storage and Walk Out Door. ALL NEW- Windows, Tear-Off Roof, Gutters and High Efficiency Tankless Boiler(Navian). 2.5 Car Brick Garage & Landscaped Yard. LOW TAXES. Highly Rated Prussing School/Playground Across the Street. GIDDINGS is ONE WAY.
Property Specifics
| Single Family | |
| — | |
| Bungalow | |
| 1927 | |
| Full | |
| — | |
| No | |
| — |
| Cook | |
| — | |
| 0 / Not Applicable | |
| None | |
| Lake Michigan | |
| Public Sewer | |
| 09402660 | |
| 13172010440000 |
Nearby Schools
| NAME: | DISTRICT: | DISTANCE: | |
|---|---|---|---|
|
Grade School
Prussing Elementary School |
299 | — | |
|
Middle School
Prussing Elementary School |
299 | Not in DB | |
|
High School
Taft High School |
299 | Not in DB | |
Property History
| DATE: | EVENT: | PRICE: | SOURCE: |
|---|---|---|---|
| 25 Sep, 2012 | Sold | $109,000 | MRED MLS |
| 25 Jul, 2012 | Under contract | $249,900 | MRED MLS |
| 23 Mar, 2012 | Listed for sale | $249,900 | MRED MLS |
| 25 Jan, 2017 | Sold | $337,000 | MRED MLS |
| 24 Dec, 2016 | Under contract | $339,500 | MRED MLS |
| 9 Dec, 2016 | Listed for sale | $339,500 | MRED MLS |
Room Specifics
Total Bedrooms: 4
Bedrooms Above Ground: 4
Bedrooms Below Ground: 0
Dimensions: —
Floor Type: Hardwood
Dimensions: —
Floor Type: Vinyl
Dimensions: —
Floor Type: Vinyl
Full Bathrooms: 2
Bathroom Amenities: Soaking Tub
Bathroom in Basement: 1
Rooms: Foyer,Utility Room-Lower Level,Kitchen,Storage
Basement Description: Finished
Other Specifics
| 2.5 | |
| Concrete Perimeter | |
| — | |
| — | |
| Fenced Yard | |
| 30 X 126 | |
| Dormer | |
| — | |
| Bar-Wet, Hardwood Floors, First Floor Bedroom, First Floor Full Bath | |
| Range, Refrigerator, Bar Fridge, Washer, Dryer | |
| Not in DB | |
| Sidewalks, Street Lights | |
| — | |
| — | |
| — |
Tax History
| Year | Property Taxes |
|---|---|
| 2012 | $3,130 |
| 2017 | $3,373 |
Contact Agent
Nearby Similar Homes
Nearby Sold Comparables
Contact Agent
Listing Provided By
Dream Town Realty

