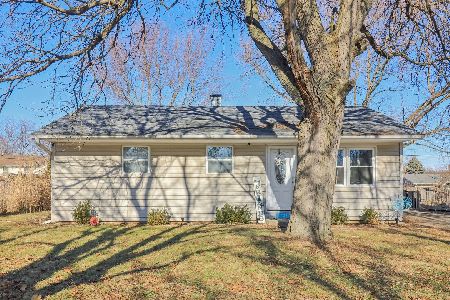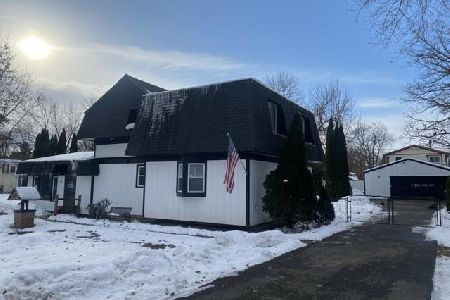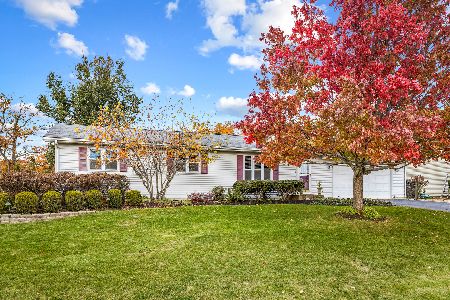5804 Juanita Vis, Crystal Lake, Illinois 60014
$255,000
|
Sold
|
|
| Status: | Closed |
| Sqft: | 2,000 |
| Cost/Sqft: | $118 |
| Beds: | 4 |
| Baths: | 2 |
| Year Built: | 1979 |
| Property Taxes: | $5,756 |
| Days On Market: | 1689 |
| Lot Size: | 0,44 |
Description
Well cared-for raised ranch with updated kitchen, open floor plan, 4 bedrooms, 2 full baths - over 2000 sf of living space! Walking distance to Lippold Park, Crystal Lake's West Beach, and West Elementary School! Brand new roof, gutters, downspouts, and carpet in bedrooms. Masonry fireplace in lower level family room. Home is situated on a large lot (.44 acres), on a cozy, tree-lined street. Oversized 2 car garage has great storage areas! This home has a great layout, convenient location, great schools, and a private setting... come see it today!
Property Specifics
| Single Family | |
| — | |
| — | |
| 1979 | |
| English | |
| — | |
| No | |
| 0.44 |
| Mc Henry | |
| — | |
| — / Not Applicable | |
| None | |
| Private Well | |
| Septic-Private | |
| 11109503 | |
| 1336354016 |
Property History
| DATE: | EVENT: | PRICE: | SOURCE: |
|---|---|---|---|
| 15 Jul, 2021 | Sold | $255,000 | MRED MLS |
| 6 Jun, 2021 | Under contract | $235,000 | MRED MLS |
| 3 Jun, 2021 | Listed for sale | $235,000 | MRED MLS |
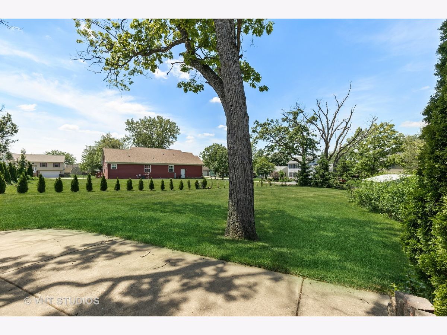
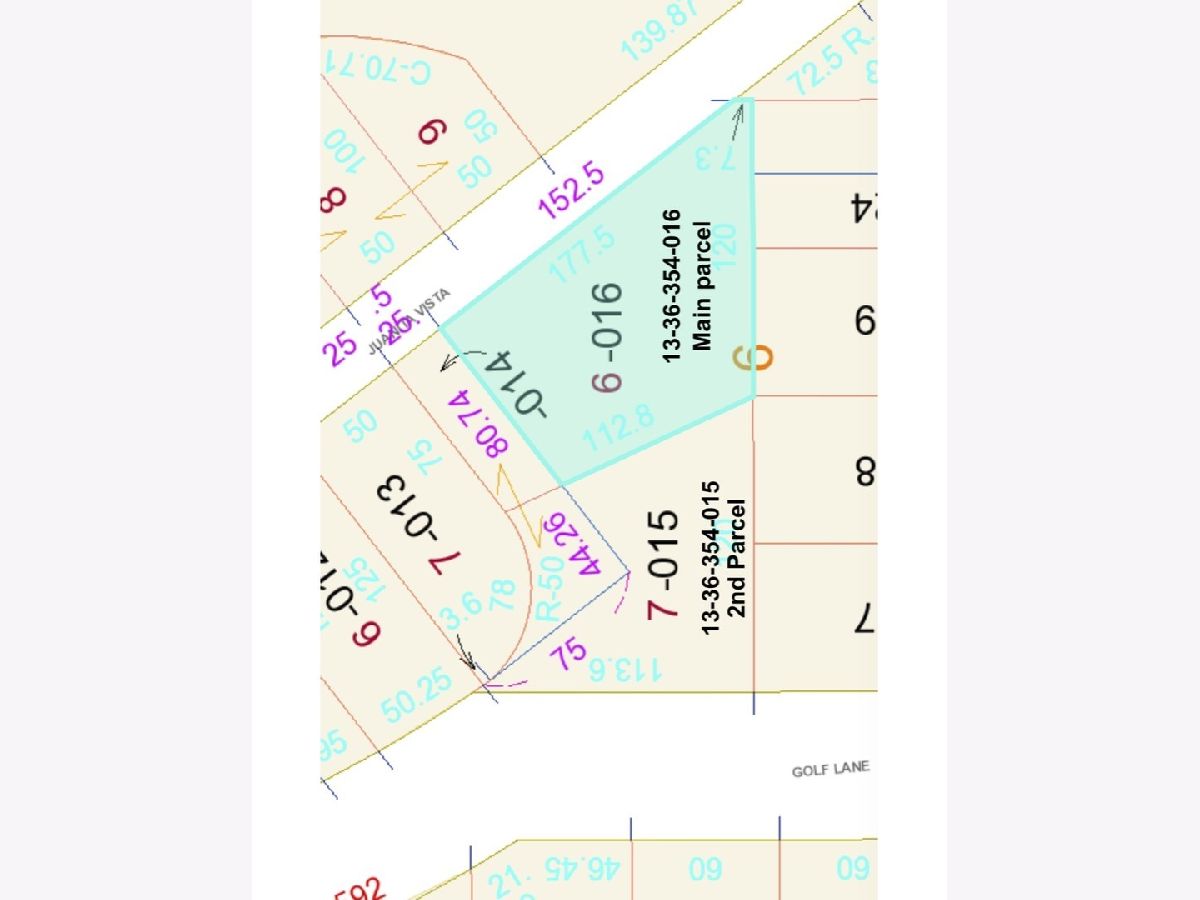
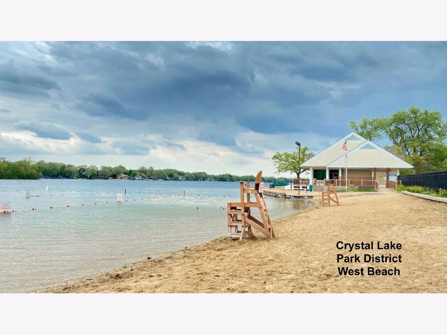
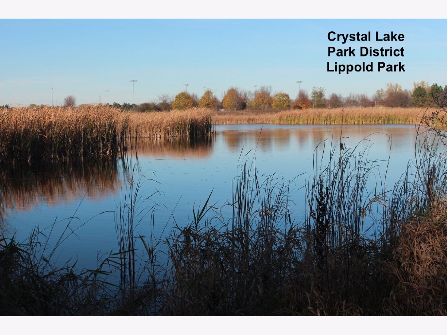
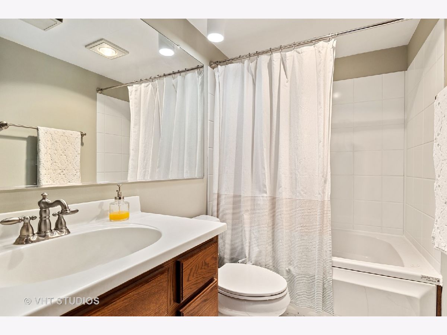
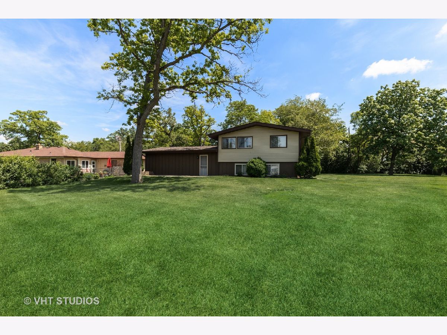
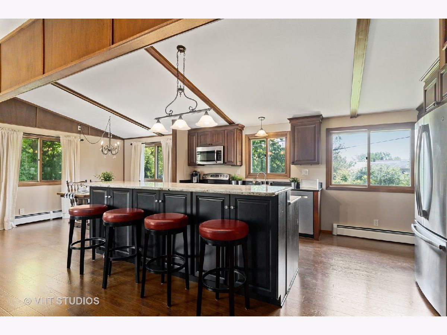
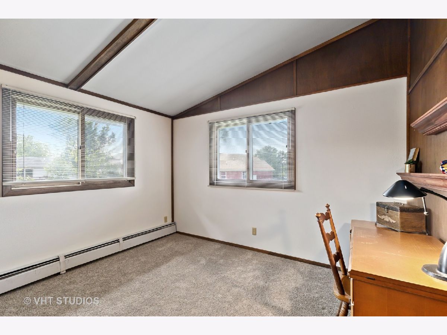
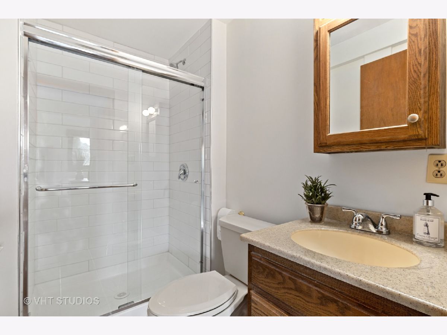
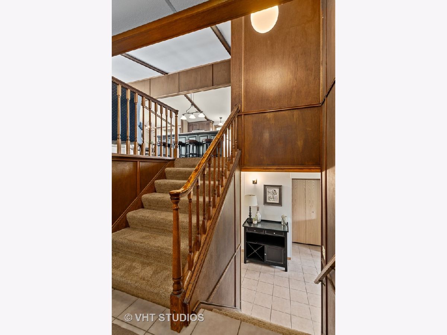
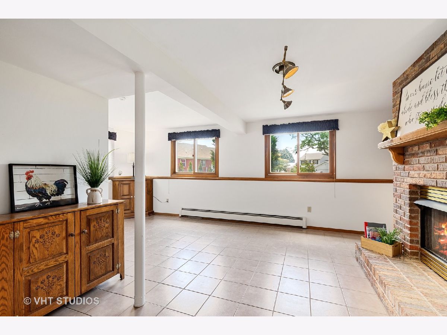
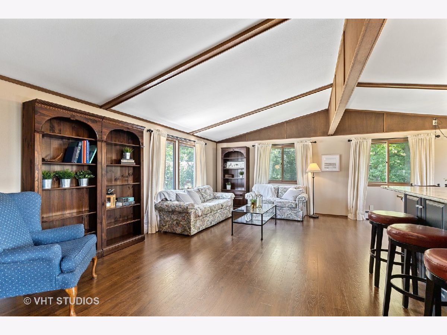
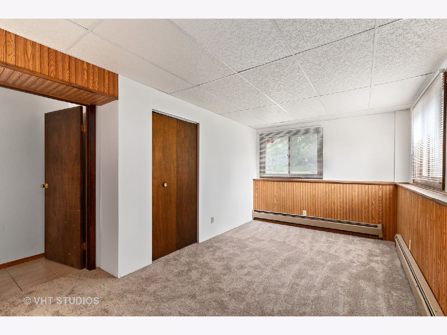
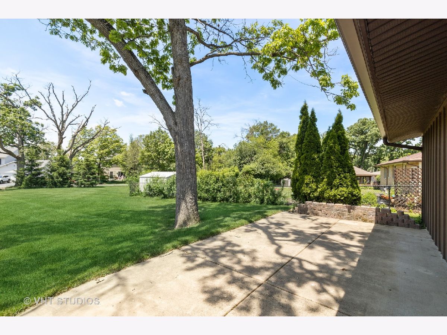
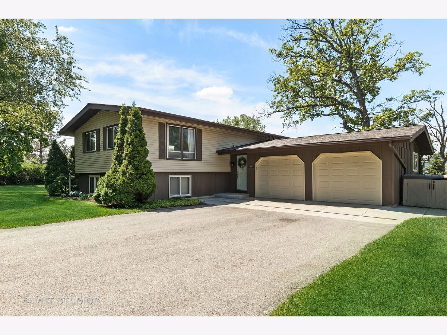
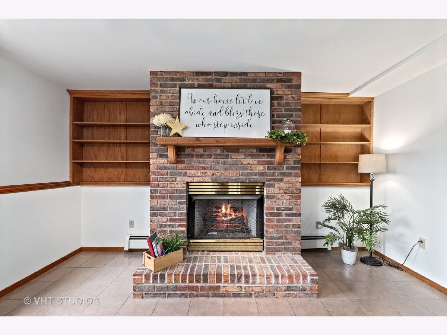
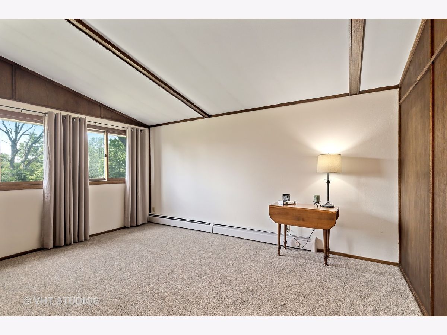
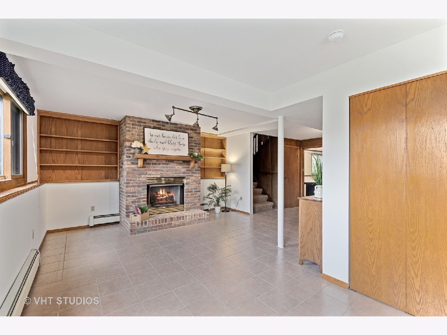
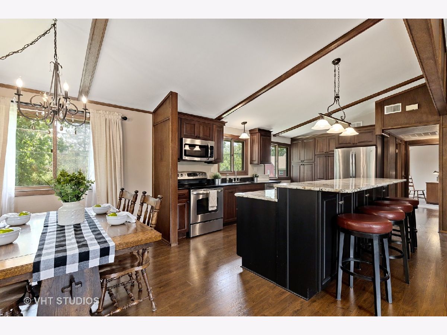
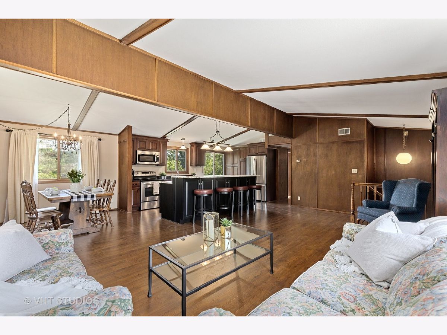
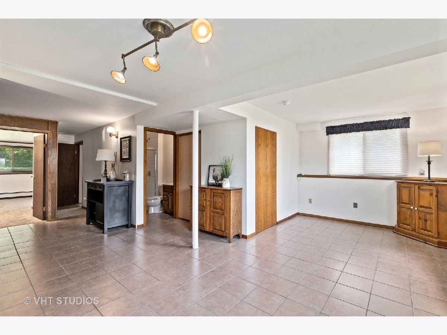
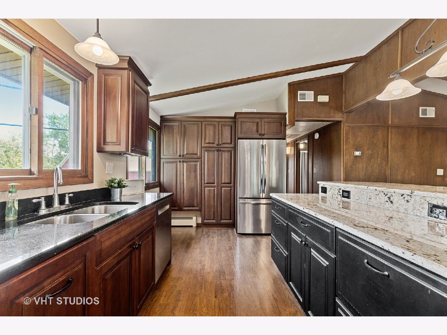
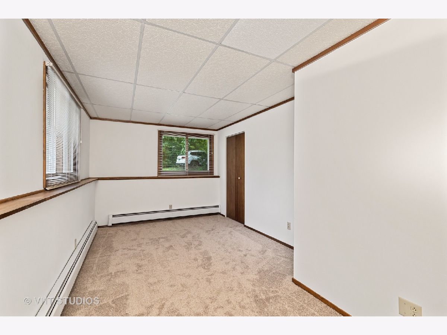
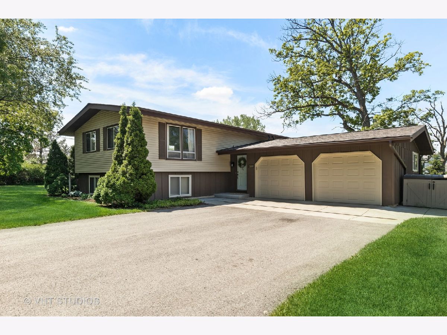
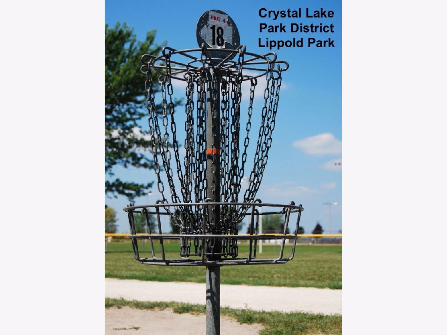
Room Specifics
Total Bedrooms: 4
Bedrooms Above Ground: 4
Bedrooms Below Ground: 0
Dimensions: —
Floor Type: Carpet
Dimensions: —
Floor Type: Carpet
Dimensions: —
Floor Type: Carpet
Full Bathrooms: 2
Bathroom Amenities: —
Bathroom in Basement: 1
Rooms: Utility Room-Lower Level,Foyer
Basement Description: Partially Finished
Other Specifics
| 2.5 | |
| — | |
| — | |
| Patio | |
| — | |
| 151X120X86X81 | |
| — | |
| — | |
| — | |
| Range, Microwave, Dishwasher, Washer, Dryer, Disposal, Stainless Steel Appliance(s), Water Softener Owned | |
| Not in DB | |
| — | |
| — | |
| — | |
| Gas Log |
Tax History
| Year | Property Taxes |
|---|---|
| 2021 | $5,756 |
Contact Agent
Nearby Similar Homes
Nearby Sold Comparables
Contact Agent
Listing Provided By
Baird & Warner

