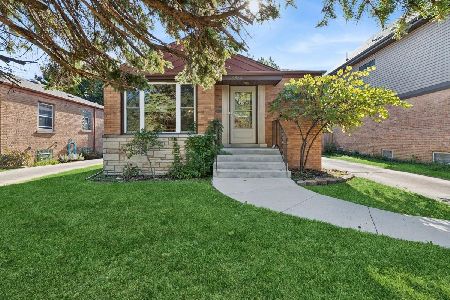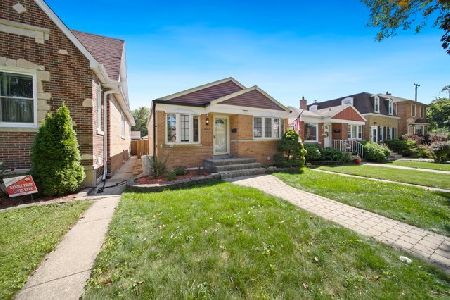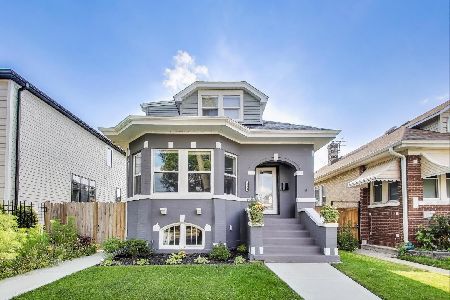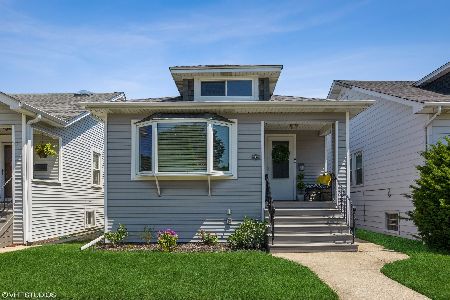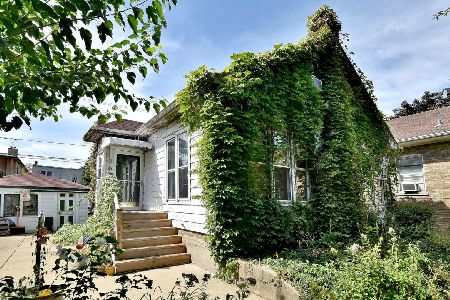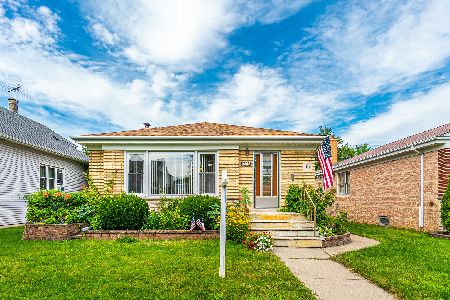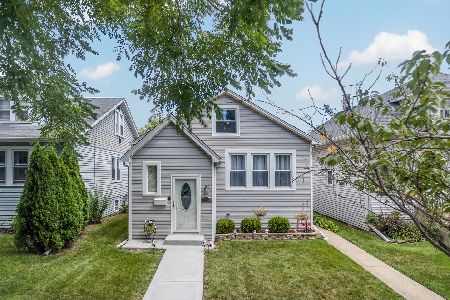5804 Manton Avenue, Jefferson Park, Chicago, Illinois 60646
$429,900
|
Sold
|
|
| Status: | Closed |
| Sqft: | 2,350 |
| Cost/Sqft: | $183 |
| Beds: | 3 |
| Baths: | 2 |
| Year Built: | 1924 |
| Property Taxes: | $7,890 |
| Days On Market: | 1733 |
| Lot Size: | 0,13 |
Description
Location! Location Location! This updated Brick Bungalow sits on RARE 5625 sq ft LOT with a GREAT floor plan. Open living room and dining room with OAK floors. Remodeled 1st floor bath with TOTO toilet, subway tiled bath and original mosaic floor. TWO 1st floor bedrooms w/ OAK floors, ample closet space (1) lined in cedar. Good size kitchen that features RETRO steel cabinets w/sliding glass doors, Granite tops, mobile island, MAPLE floors and stainless steel appliances. Kitchen Leads to GORGEOUS FAMILY ROOM W/EXPOSED CHICAGO BRICK, RECESSED LIGHTS, GAS FIREPLACE WRAPPED IN VINTAGE BRICK, MAINTENANCE FREE LAMINATE FLOORING AND EXPOSED STAIRS that leads to a 288 sq ft 2nd floor bedroom with ample closet and storage space. WALK-OUT BASEMENT is the finished W/SLATE FLOORING, RECESSED LIGHTS AND EXPOSED BEAMS. MAN-CAVE? Family REC-ROOM?POOL AND HOCKEY TABLE STAY, ROUGHED IN PLUMBING FOR WET BAR. (; FULL BATH WITH RAIN SHOWER 20X10 BEDROOM (great for the SOCIABLE TEEN) BONUS YARD SPACE with a garden containing a huge quantity of BEAUTIFUL PERENNIALS, OUT DOOR FIRE PLACE, AMPLE SPACE for PLAYGROUND AND ENTERTAINMENT AREA. DREAM MONSTER COMMERCIAL GARAGE!!! with 8' door AND 13'+ CIELING. THE HOUSE HAS A NEW ROOF(2016) A/C(2016). ////QUALITY OF LIFE AS FOLLOWS....minutes from the following ...I90/I294 (express ways)..FOREST PRESERVE..BIKE TRAILS... WHEALAN POOL AQUATIC PARK...METRA...L.A FITNESS, AMC THEATER...RESTAURANTS, SHOPPING...GOLF COURSE... ******TAXES REFLECT NO HOME OWNERS EXEMPTION******
Property Specifics
| Single Family | |
| — | |
| Bungalow | |
| 1924 | |
| Full | |
| — | |
| No | |
| 0.13 |
| Cook | |
| — | |
| 0 / Not Applicable | |
| None | |
| Lake Michigan | |
| Public Sewer | |
| 10996093 | |
| 13054120200000 |
Nearby Schools
| NAME: | DISTRICT: | DISTANCE: | |
|---|---|---|---|
|
Grade School
Farnsworth Elementary School |
299 | — | |
|
Middle School
Farnsworth Elementary School |
299 | Not in DB | |
|
High School
Taft High School |
299 | Not in DB | |
Property History
| DATE: | EVENT: | PRICE: | SOURCE: |
|---|---|---|---|
| 2 Nov, 2007 | Sold | $335,000 | MRED MLS |
| 19 Oct, 2007 | Under contract | $355,000 | MRED MLS |
| — | Last price change | $370,000 | MRED MLS |
| 12 Sep, 2007 | Listed for sale | $370,000 | MRED MLS |
| 7 Apr, 2016 | Sold | $377,500 | MRED MLS |
| 7 Feb, 2016 | Under contract | $377,500 | MRED MLS |
| 3 Feb, 2016 | Listed for sale | $377,500 | MRED MLS |
| 22 Mar, 2021 | Sold | $429,900 | MRED MLS |
| 22 Feb, 2021 | Under contract | $429,900 | MRED MLS |
| 15 Feb, 2021 | Listed for sale | $429,900 | MRED MLS |
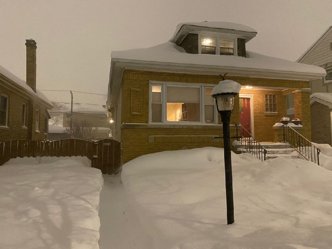
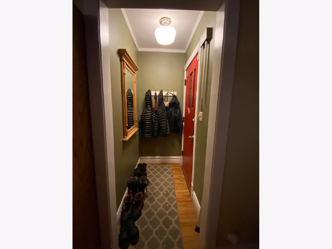
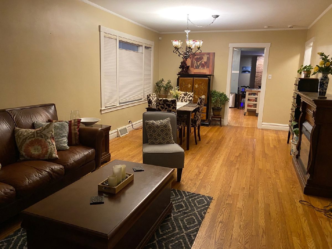
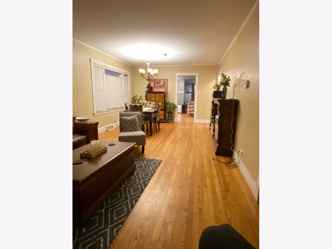
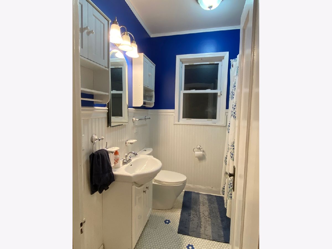
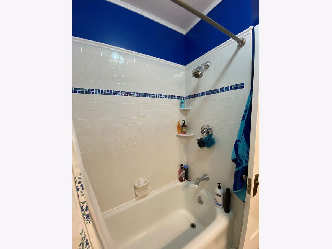
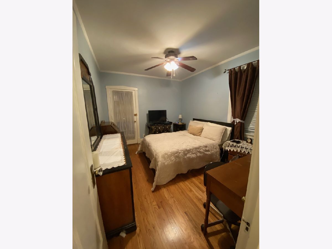
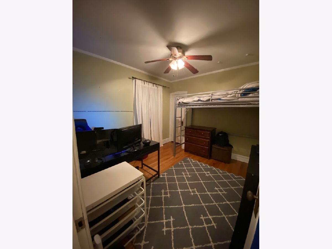
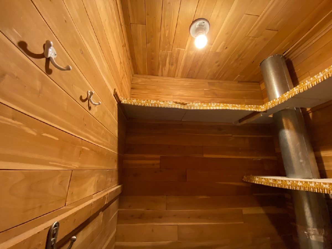
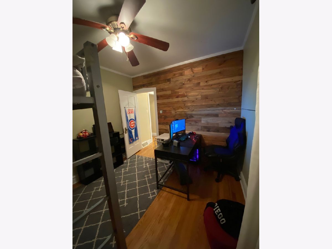
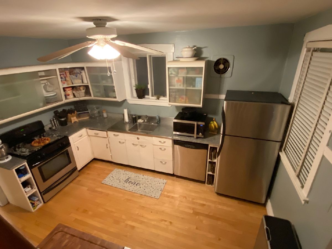
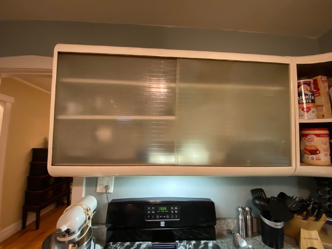
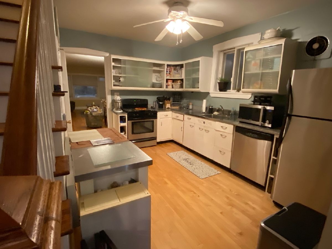
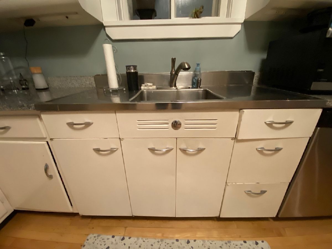
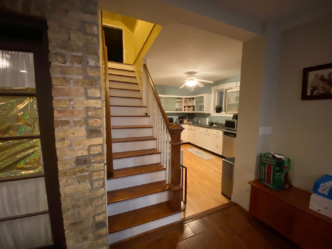
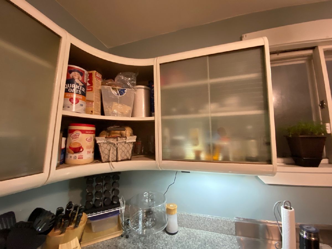
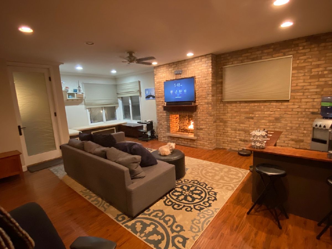
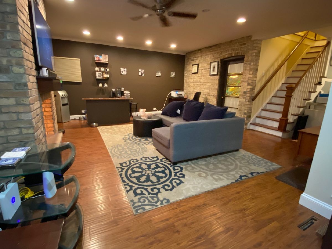
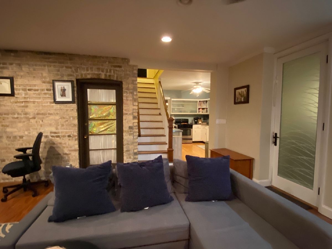
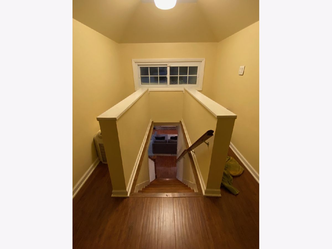
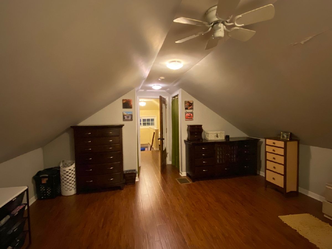
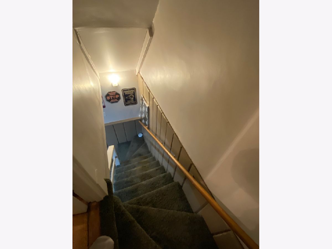
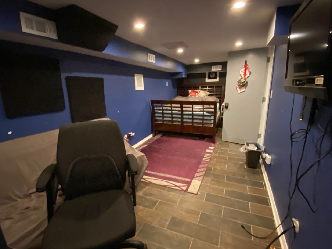
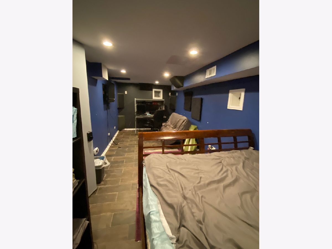
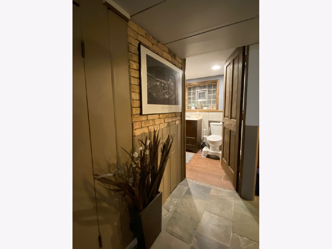
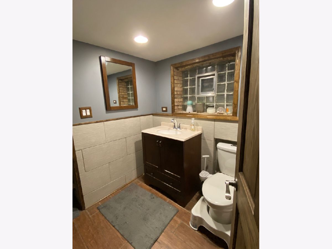
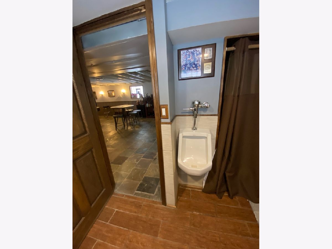
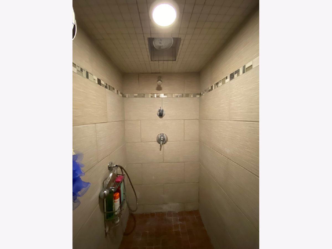
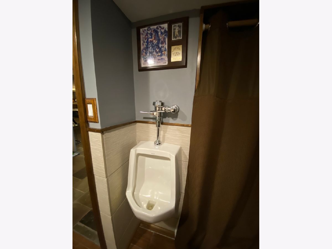
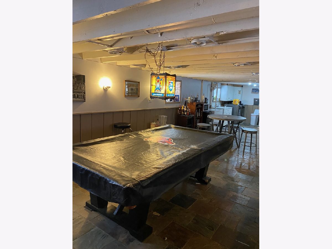
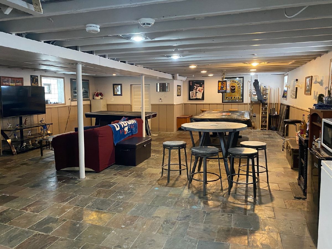
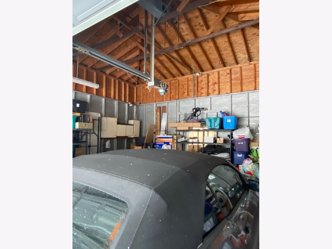
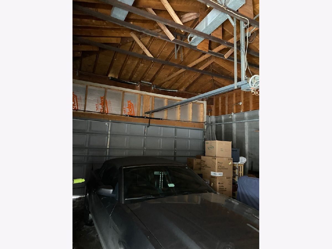
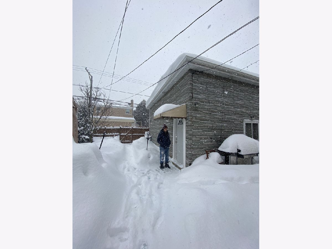
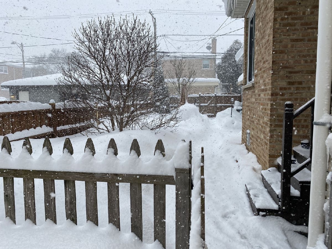
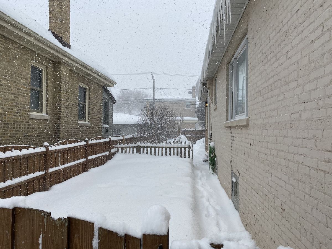
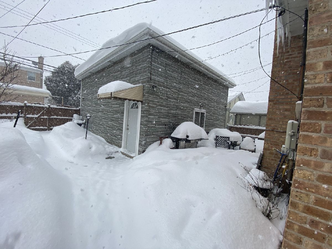
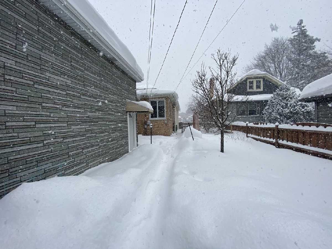
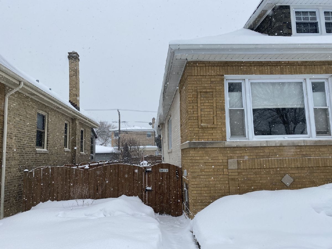
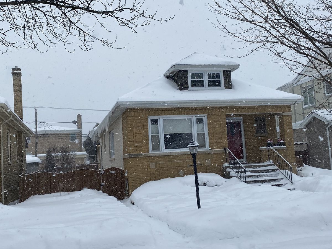











Room Specifics
Total Bedrooms: 4
Bedrooms Above Ground: 3
Bedrooms Below Ground: 1
Dimensions: —
Floor Type: Hardwood
Dimensions: —
Floor Type: Hardwood
Dimensions: —
Floor Type: Ceramic Tile
Full Bathrooms: 2
Bathroom Amenities: —
Bathroom in Basement: 1
Rooms: Recreation Room,Foyer,Storage
Basement Description: Finished,Exterior Access,Sleeping Area
Other Specifics
| 2.5 | |
| Concrete Perimeter | |
| — | |
| Patio, Brick Paver Patio, Storms/Screens, Fire Pit | |
| Fenced Yard | |
| 45X125 | |
| Finished,Full,Interior Stair | |
| — | |
| Hardwood Floors, First Floor Bedroom, First Floor Full Bath | |
| Double Oven, Dishwasher, Refrigerator, Washer, Dryer, Stainless Steel Appliance(s) | |
| Not in DB | |
| Park, Curbs, Sidewalks, Street Lights, Street Paved | |
| — | |
| — | |
| Gas Starter |
Tax History
| Year | Property Taxes |
|---|---|
| 2007 | $3,805 |
| 2016 | $4,180 |
| 2021 | $7,890 |
Contact Agent
Nearby Similar Homes
Nearby Sold Comparables
Contact Agent
Listing Provided By
RE/MAX City



