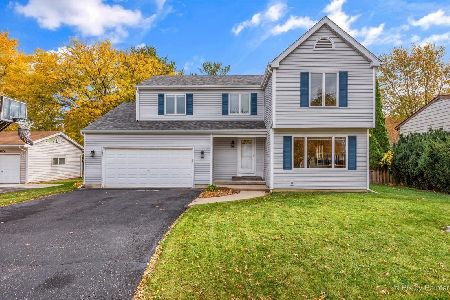5804 Oak Park Road, Cary, Illinois 60013
$245,000
|
Sold
|
|
| Status: | Closed |
| Sqft: | 0 |
| Cost/Sqft: | — |
| Beds: | 3 |
| Baths: | 3 |
| Year Built: | 1990 |
| Property Taxes: | $5,129 |
| Days On Market: | 6453 |
| Lot Size: | 0,20 |
Description
Quality meets Affordability! Lovely Builders Own Custom Home! 2 Sty Ceramic Foyer, Oak Staircase, New Anderson Wndws & Architectural Roof in '07', Raised Panel Oak Cabinets in Kitchen open to Dinette w/French Dr to Deck & Fncd Yd. Oak flrs in LR & DR, Family Rm is awesome Game Rm or move down to the Finished Basement! MBR ste w/Private Bath & WI clst! Open Loft is great in home office or sitting rm. Lake Rights, too!
Property Specifics
| Single Family | |
| — | |
| Colonial | |
| 1990 | |
| Full | |
| CUSTOM | |
| No | |
| 0.2 |
| Mc Henry | |
| Oakwood Hills | |
| 0 / Not Applicable | |
| None | |
| Private Well | |
| Septic-Private | |
| 06946655 | |
| 1436328019 |
Nearby Schools
| NAME: | DISTRICT: | DISTANCE: | |
|---|---|---|---|
|
Grade School
Prairie Grove Elementary School |
46 | — | |
|
Middle School
Prairie Grove Junior High School |
46 | Not in DB | |
|
High School
Prairie Ridge High School |
155 | Not in DB | |
Property History
| DATE: | EVENT: | PRICE: | SOURCE: |
|---|---|---|---|
| 29 Aug, 2008 | Sold | $245,000 | MRED MLS |
| 8 Aug, 2008 | Under contract | $265,000 | MRED MLS |
| 1 Jul, 2008 | Listed for sale | $265,000 | MRED MLS |
Room Specifics
Total Bedrooms: 3
Bedrooms Above Ground: 3
Bedrooms Below Ground: 0
Dimensions: —
Floor Type: Carpet
Dimensions: —
Floor Type: Carpet
Full Bathrooms: 3
Bathroom Amenities: Separate Shower
Bathroom in Basement: 0
Rooms: Den,Eating Area,Exercise Room,Foyer,Gallery,Loft,Recreation Room,Workshop
Basement Description: Finished
Other Specifics
| 2 | |
| Concrete Perimeter | |
| Asphalt | |
| Deck | |
| Fenced Yard,Landscaped,Wooded | |
| 70 X 115 X 70 X 107 | |
| Unfinished | |
| Full | |
| — | |
| Range, Dishwasher, Refrigerator, Washer, Dryer | |
| Not in DB | |
| Water Rights, Street Lights, Street Paved | |
| — | |
| — | |
| — |
Tax History
| Year | Property Taxes |
|---|---|
| 2008 | $5,129 |
Contact Agent
Nearby Similar Homes
Nearby Sold Comparables
Contact Agent
Listing Provided By
RE/MAX Unlimited Northwest







