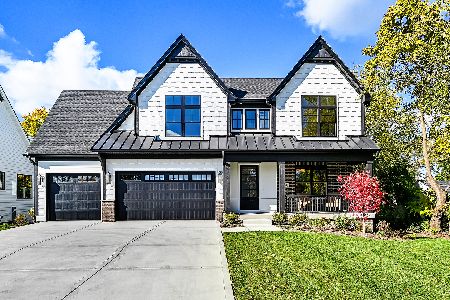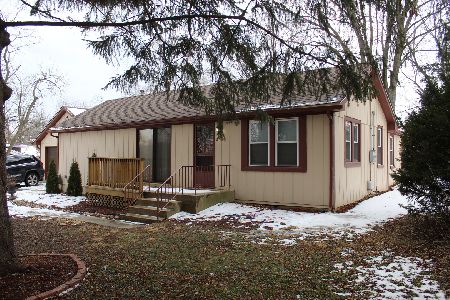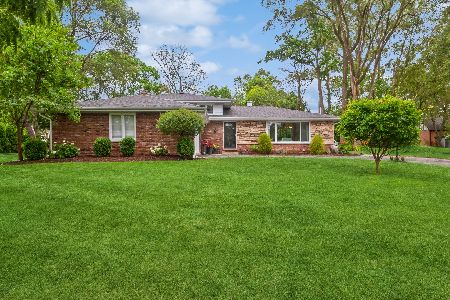5805 Alabama Avenue, Clarendon Hills, Illinois 60514
$390,000
|
Sold
|
|
| Status: | Closed |
| Sqft: | 2,040 |
| Cost/Sqft: | $191 |
| Beds: | 4 |
| Baths: | 3 |
| Year Built: | 1976 |
| Property Taxes: | $6,265 |
| Days On Market: | 2742 |
| Lot Size: | 0,23 |
Description
Absolutely stunning home! Check out the pics and virtual tour. You will be impressed from the moment you walk in. The living room features hardwood flooring. You will fall in love with the bright kitchen featuring a brand new tile floor, granite counters and stainless steel appliances. The dishwasher, microwave and refrigerator are less than 3 years old. The large lower level family room has a floor to ceiling fireplace and track lighting. There are 3 full updated baths, which you will love. The master bedroom is on the 3rd floor addition, has its own HVAC and has an ensuite bath and a large walk-in closet. The master bath has a separate shower and a double vanity. There are brand new Pella windows on the 1st and 2nd floor. The roof was replaced 2 years ago. The garage door and H2O is new. The newer large paver brick patio is perfect for hanging out. There is even a firepit! The interior has been freshly painted in "todays" colors. Hinsdale Central High School district. WOW!
Property Specifics
| Single Family | |
| — | |
| Tri-Level | |
| 1976 | |
| None | |
| — | |
| No | |
| 0.23 |
| Du Page | |
| — | |
| 0 / Not Applicable | |
| None | |
| Community Well | |
| Public Sewer | |
| 10019276 | |
| 0915219010 |
Nearby Schools
| NAME: | DISTRICT: | DISTANCE: | |
|---|---|---|---|
|
Grade School
Maercker Elementary School |
60 | — | |
|
Middle School
Westview Hills Middle School |
60 | Not in DB | |
|
High School
Hinsdale Central High School |
86 | Not in DB | |
Property History
| DATE: | EVENT: | PRICE: | SOURCE: |
|---|---|---|---|
| 6 May, 2011 | Sold | $342,000 | MRED MLS |
| 29 Mar, 2011 | Under contract | $359,900 | MRED MLS |
| — | Last price change | $379,900 | MRED MLS |
| 1 Sep, 2010 | Listed for sale | $398,700 | MRED MLS |
| 31 Aug, 2018 | Sold | $390,000 | MRED MLS |
| 18 Jul, 2018 | Under contract | $389,900 | MRED MLS |
| 16 Jul, 2018 | Listed for sale | $389,900 | MRED MLS |
Room Specifics
Total Bedrooms: 4
Bedrooms Above Ground: 4
Bedrooms Below Ground: 0
Dimensions: —
Floor Type: Carpet
Dimensions: —
Floor Type: Carpet
Dimensions: —
Floor Type: Carpet
Full Bathrooms: 3
Bathroom Amenities: Whirlpool,Separate Shower,Double Sink
Bathroom in Basement: —
Rooms: No additional rooms
Basement Description: Crawl
Other Specifics
| 2 | |
| — | |
| Asphalt | |
| Patio, Brick Paver Patio | |
| — | |
| 75X135 | |
| — | |
| Full | |
| Hardwood Floors | |
| Range, Microwave, Dishwasher, Refrigerator, Washer, Dryer, Stainless Steel Appliance(s) | |
| Not in DB | |
| — | |
| — | |
| — | |
| Wood Burning |
Tax History
| Year | Property Taxes |
|---|---|
| 2011 | $5,786 |
| 2018 | $6,265 |
Contact Agent
Nearby Similar Homes
Nearby Sold Comparables
Contact Agent
Listing Provided By
RE/MAX of Naperville












