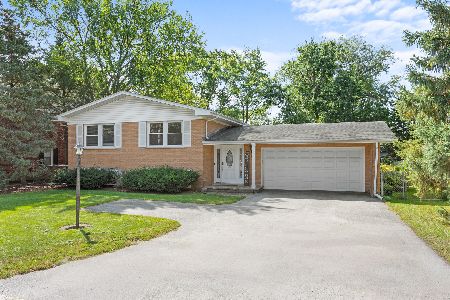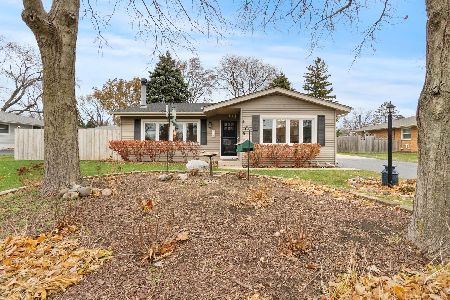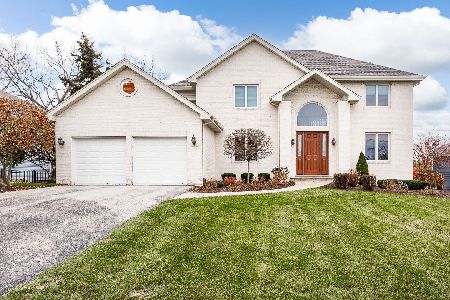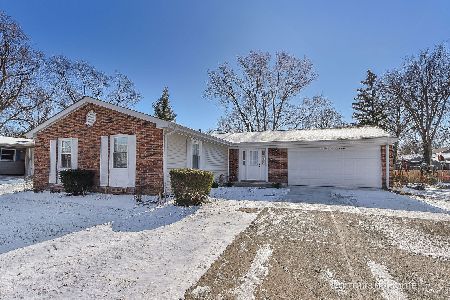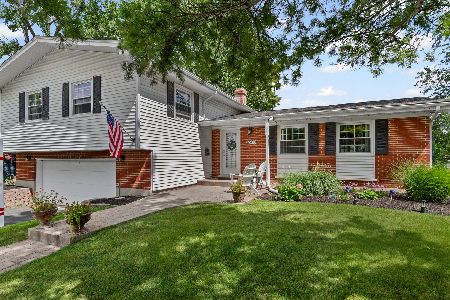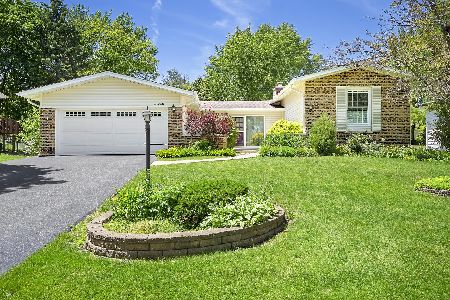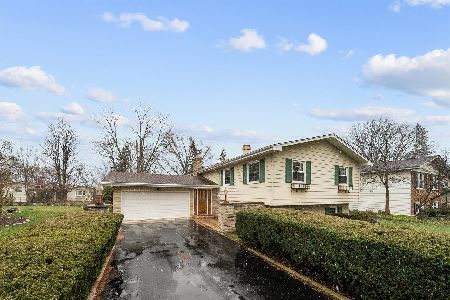5805 Clover Drive, Lisle, Illinois 60532
$328,000
|
Sold
|
|
| Status: | Closed |
| Sqft: | 2,720 |
| Cost/Sqft: | $124 |
| Beds: | 5 |
| Baths: | 3 |
| Year Built: | 1962 |
| Property Taxes: | $7,264 |
| Days On Market: | 2277 |
| Lot Size: | 0,24 |
Description
NOW'S YOUR CHANCE! This spacious home is the largest floor plan available in wildly popular Meadows subdivision. It's been extremely well cared for & offers amenities you don't normally find in this neighborhood. It's ready for you to just move in and enjoy - and these motivated sellers have PRICED THE HOME TO SELL!!! There's lots to love about this friendly pool/tennis community w/BRAND NEW ELEMENTARY SCHOOL just a few blocks away. Even from the curb you'll agree - this one's special. Newly refinished hardwood floors, fresh paint, some new light fixtures. Granite & stainless in the updated kitchen. 5 total bedrooms & 3 full baths including a coveted private master bath. Sun-drenched living & dining rooms. Oversized laundry room. The lower level family room w/floor to ceiling stone fireplace adds tons of extra living space. Entertain on your party-sized deck, private lower level patio or huge yard. 2.5-car garage & storage shed. Walk to elem school & pool. Easy access to I-355 & I-88. Pace bus to Lisle train. What a great community. Get here soon before it's gone. QUICK CLOSE POSSIBLE!
Property Specifics
| Single Family | |
| — | |
| — | |
| 1962 | |
| Full | |
| — | |
| No | |
| 0.24 |
| Du Page | |
| Meadows | |
| — / Not Applicable | |
| None | |
| Lake Michigan | |
| Public Sewer | |
| 10557080 | |
| 0814122002 |
Nearby Schools
| NAME: | DISTRICT: | DISTANCE: | |
|---|---|---|---|
|
Grade School
Lisle Elementary School |
202 | — | |
|
Middle School
Lisle Junior High School |
202 | Not in DB | |
|
High School
Lisle High School |
202 | Not in DB | |
Property History
| DATE: | EVENT: | PRICE: | SOURCE: |
|---|---|---|---|
| 3 Mar, 2020 | Sold | $328,000 | MRED MLS |
| 1 Jan, 2020 | Under contract | $337,500 | MRED MLS |
| — | Last price change | $349,000 | MRED MLS |
| 24 Oct, 2019 | Listed for sale | $359,000 | MRED MLS |
Room Specifics
Total Bedrooms: 5
Bedrooms Above Ground: 5
Bedrooms Below Ground: 0
Dimensions: —
Floor Type: Hardwood
Dimensions: —
Floor Type: Hardwood
Dimensions: —
Floor Type: Ceramic Tile
Dimensions: —
Floor Type: —
Full Bathrooms: 3
Bathroom Amenities: —
Bathroom in Basement: 1
Rooms: Bedroom 5
Basement Description: Finished,Exterior Access
Other Specifics
| 2.5 | |
| Concrete Perimeter | |
| Asphalt | |
| Deck, Patio | |
| — | |
| 75X142 | |
| — | |
| Full | |
| Hardwood Floors | |
| Range, Microwave, Dishwasher, Refrigerator, Washer, Dryer, Disposal, Stainless Steel Appliance(s) | |
| Not in DB | |
| Sidewalks, Street Lights, Street Paved | |
| — | |
| — | |
| Gas Log |
Tax History
| Year | Property Taxes |
|---|---|
| 2020 | $7,264 |
Contact Agent
Nearby Similar Homes
Contact Agent
Listing Provided By
Baird & Warner


