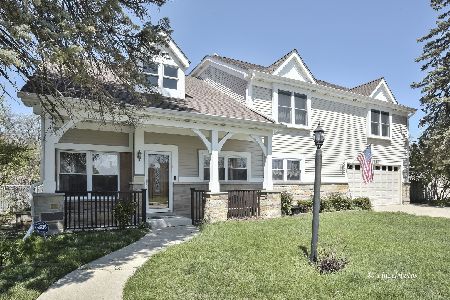5805 Emerson Street, Morton Grove, Illinois 60053
$345,000
|
Sold
|
|
| Status: | Closed |
| Sqft: | 1,582 |
| Cost/Sqft: | $231 |
| Beds: | 3 |
| Baths: | 2 |
| Year Built: | 1957 |
| Property Taxes: | $8,872 |
| Days On Market: | 2113 |
| Lot Size: | 0,17 |
Description
Beautifully updated 3 bed 2 bath split level with excellent main floor living space perfect for entertaining! Living room features solid wood floors, breakfast nook, cathedral ceilings and TONS of natural light! Newly remodeled kitchen looks into large family/dining room with sliding doors leading to outdoor patio. Large fenced backyard overlooks open field and provides ample privacy. Upstairs features 3 large bedrooms with hardwood floors throughout and a full bathroom. Lower level provides additional living space/rec room with stone fireplace and full bathroom. Updates include fully remodeled kitchen and bathrooms (2018), new windows (2017), furnace (2017), AC (2015), sump pump (2020), and updated copper pipe throughout. 2 car garage with plenty of room for storage. Everything has been done. Nothing to do but move in!
Property Specifics
| Single Family | |
| — | |
| Bi-Level | |
| 1957 | |
| Full | |
| — | |
| No | |
| 0.17 |
| Cook | |
| — | |
| 0 / Not Applicable | |
| None | |
| Lake Michigan | |
| Public Sewer | |
| 10718898 | |
| 10172040340000 |
Nearby Schools
| NAME: | DISTRICT: | DISTANCE: | |
|---|---|---|---|
|
Grade School
Park View Elementary School |
70 | — | |
|
Middle School
Park View Elementary School |
70 | Not in DB | |
|
High School
Niles North High School |
219 | Not in DB | |
Property History
| DATE: | EVENT: | PRICE: | SOURCE: |
|---|---|---|---|
| 15 Apr, 2011 | Sold | $251,000 | MRED MLS |
| 9 Mar, 2011 | Under contract | $269,000 | MRED MLS |
| — | Last price change | $279,000 | MRED MLS |
| 16 Nov, 2010 | Listed for sale | $279,000 | MRED MLS |
| 30 Jul, 2020 | Sold | $345,000 | MRED MLS |
| 6 Jun, 2020 | Under contract | $365,000 | MRED MLS |
| 19 May, 2020 | Listed for sale | $365,000 | MRED MLS |
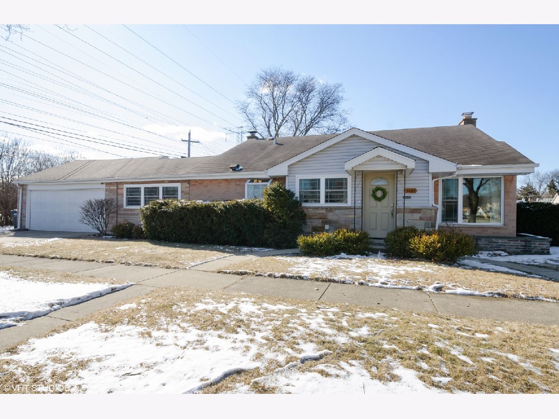
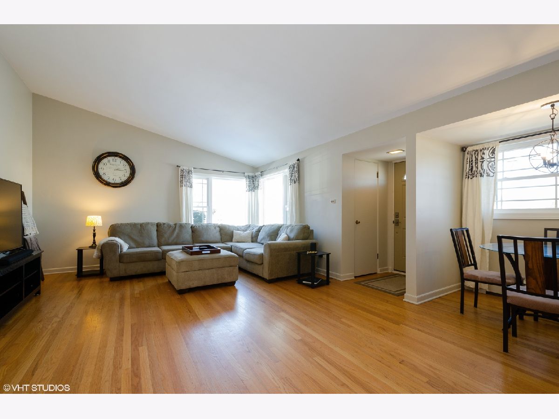
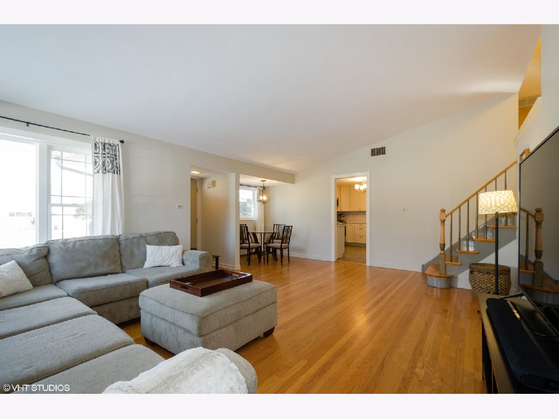
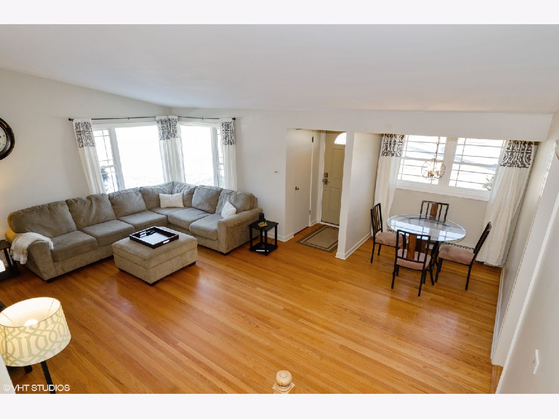
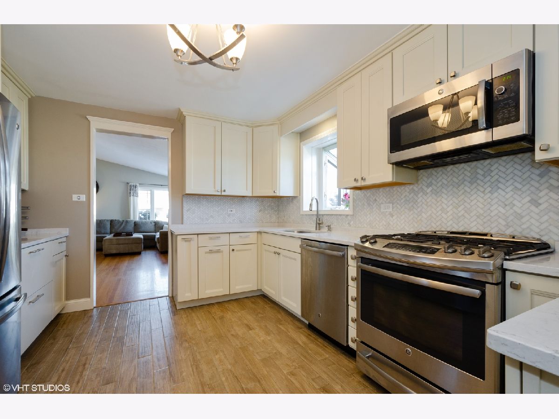
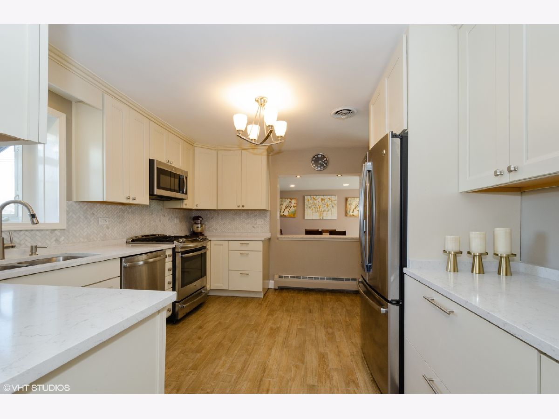
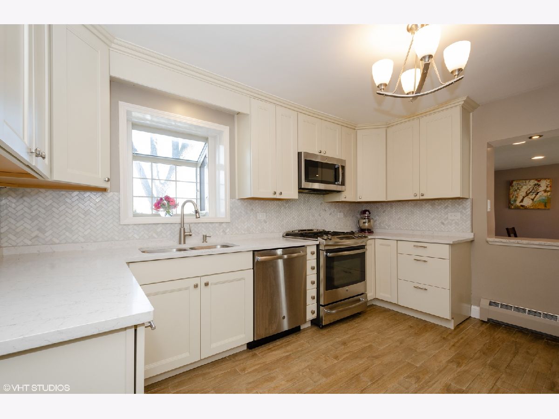
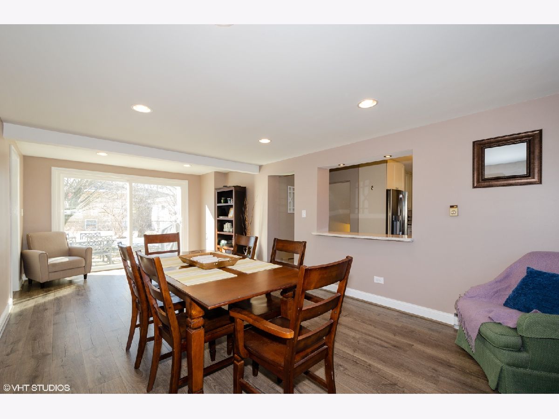
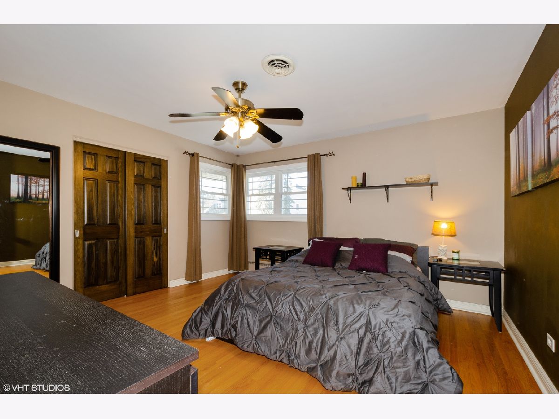
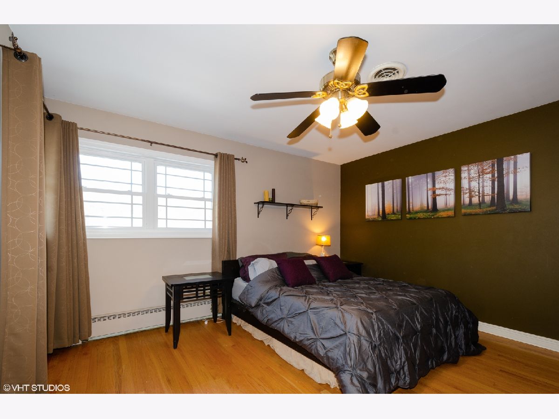
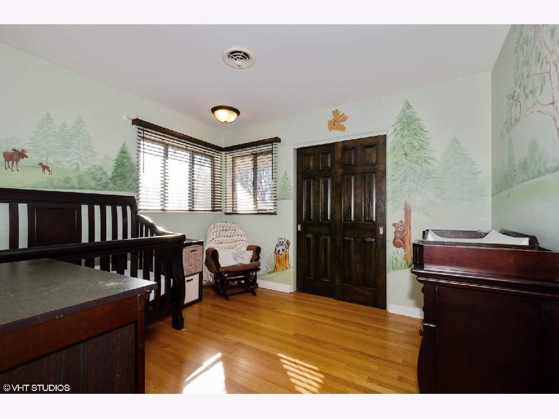
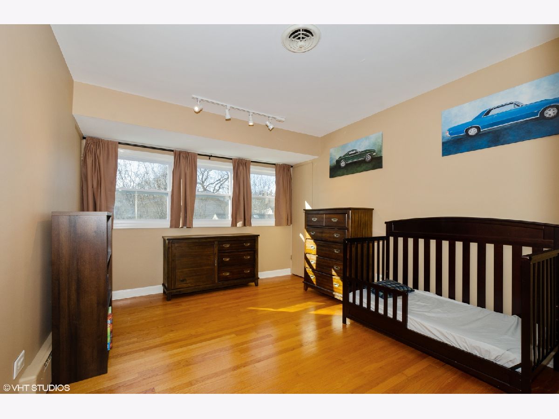
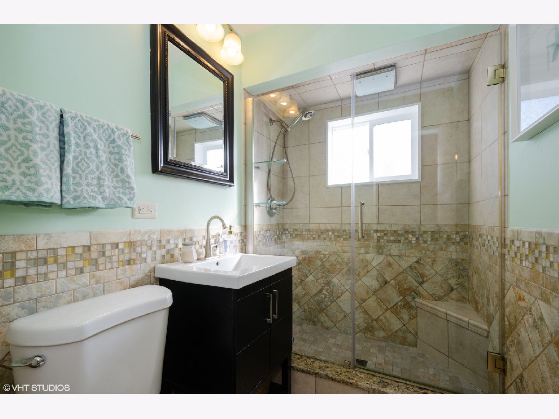
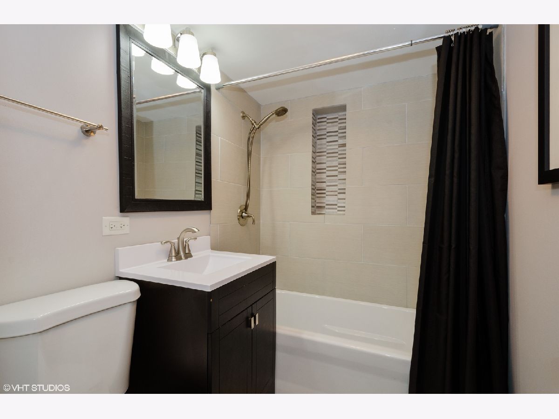
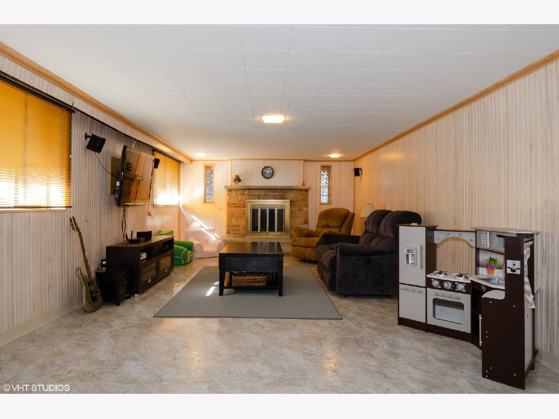
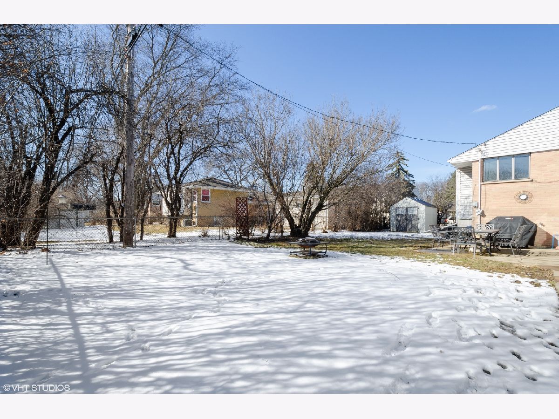
Room Specifics
Total Bedrooms: 3
Bedrooms Above Ground: 3
Bedrooms Below Ground: 0
Dimensions: —
Floor Type: Hardwood
Dimensions: —
Floor Type: Hardwood
Full Bathrooms: 2
Bathroom Amenities: —
Bathroom in Basement: 1
Rooms: No additional rooms
Basement Description: Finished
Other Specifics
| 2 | |
| Concrete Perimeter | |
| Concrete | |
| Outdoor Grill | |
| Fenced Yard | |
| 75 X 100 | |
| — | |
| None | |
| — | |
| Range, Microwave, Dishwasher, Refrigerator, Washer, Dryer | |
| Not in DB | |
| Curbs, Sidewalks, Street Lights | |
| — | |
| — | |
| Wood Burning |
Tax History
| Year | Property Taxes |
|---|---|
| 2011 | $5,939 |
| 2020 | $8,872 |
Contact Agent
Nearby Similar Homes
Nearby Sold Comparables
Contact Agent
Listing Provided By
33 Realty




