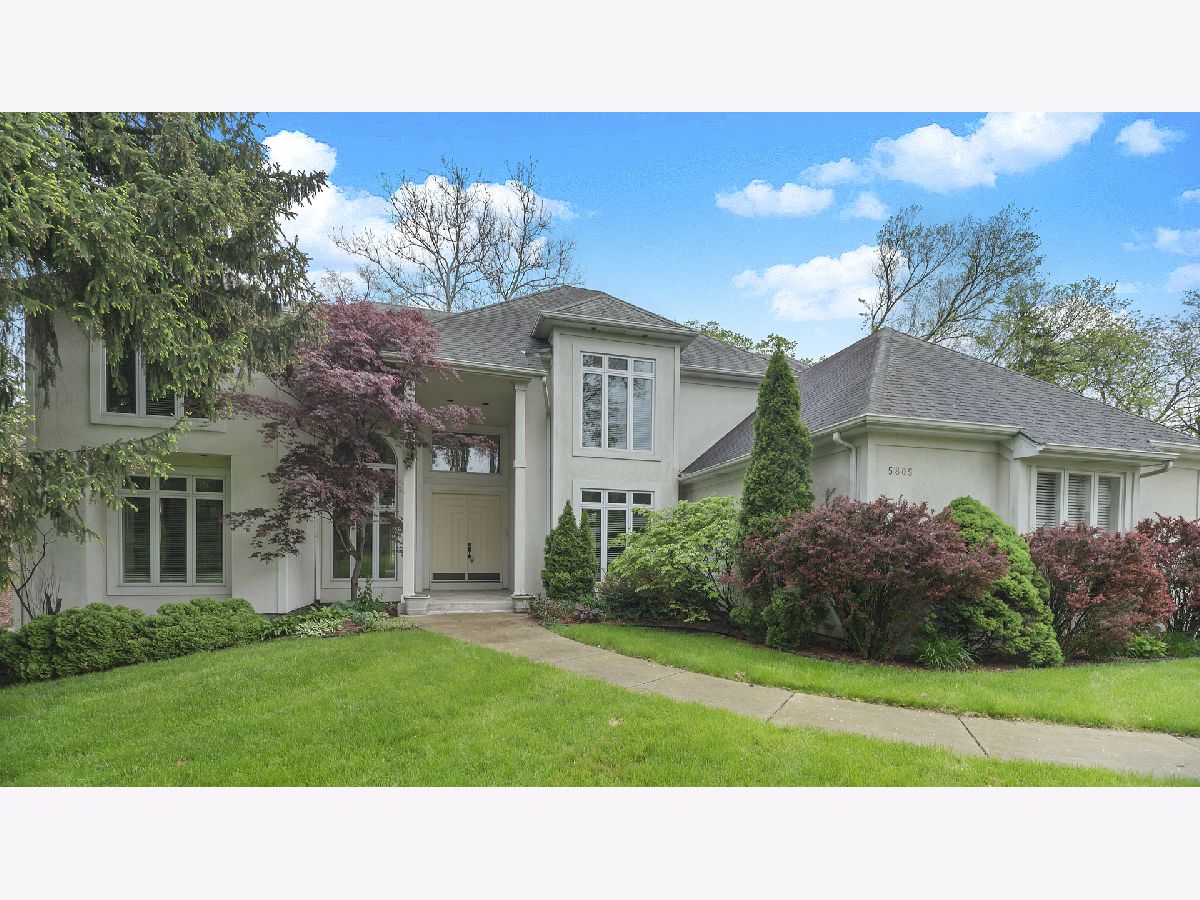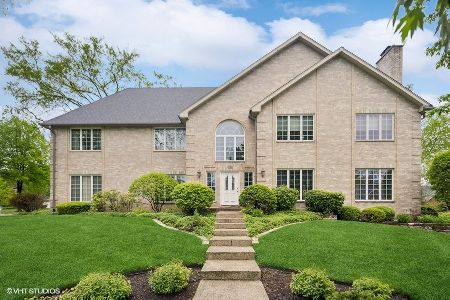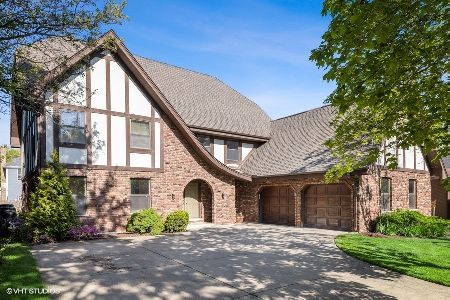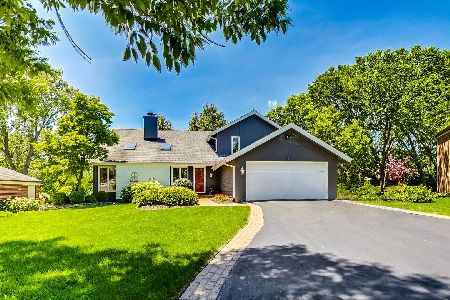5805 Giddings Avenue, Hinsdale, Illinois 60521
$1,160,000
|
Sold
|
|
| Status: | Closed |
| Sqft: | 6,356 |
| Cost/Sqft: | $197 |
| Beds: | 5 |
| Baths: | 6 |
| Year Built: | 1993 |
| Property Taxes: | $20,435 |
| Days On Market: | 1833 |
| Lot Size: | 0,61 |
Description
Suburban paradise found here! Sun filled 3 Story home with 5 bedrooms and 4.2 baths, set on a wooded expansive lot in a quiet cul de sac. Spacious throughout, and privately set on over half an acre. Highly sought after open layout floor plan with commanding views and two story vaulted ceilings. Over 6000 SQFT of fine living just steps to prestigious, Blue Ribbon Hinsdale Central High School and Elm Elementary School. Thoughtful layout with a first floor master and grand ensuite spa like bathroom. Kitchen features stainless steel appliances and opens into family room with a wall of windows, overlooking oversized deck! Enviable walk out lower level fully finished with a bedroom, exercise room, media room, office and full access to yard. Additional features include 3 grand fireplaces, generous sized closets, and spacious windows and 3 car attached garage. Storage plus and space for all! Make this home your sunny retreat.
Property Specifics
| Single Family | |
| — | |
| — | |
| 1993 | |
| — | |
| — | |
| No | |
| 0.61 |
| Du Page | |
| — | |
| 0 / Not Applicable | |
| — | |
| — | |
| — | |
| 10969286 | |
| 0913212002 |
Nearby Schools
| NAME: | DISTRICT: | DISTANCE: | |
|---|---|---|---|
|
Grade School
Elm Elementary School |
181 | — | |
|
Middle School
Hinsdale Middle School |
181 | Not in DB | |
|
High School
Hinsdale Central High School |
86 | Not in DB | |
Property History
| DATE: | EVENT: | PRICE: | SOURCE: |
|---|---|---|---|
| 9 Jan, 2015 | Sold | $1,245,000 | MRED MLS |
| 29 Nov, 2014 | Under contract | $1,299,000 | MRED MLS |
| 12 Sep, 2014 | Listed for sale | $1,299,000 | MRED MLS |
| 29 Jul, 2020 | Under contract | $0 | MRED MLS |
| 29 Jul, 2020 | Listed for sale | $0 | MRED MLS |
| 1 Jun, 2021 | Sold | $1,160,000 | MRED MLS |
| 25 Apr, 2021 | Under contract | $1,249,000 | MRED MLS |
| 12 Jan, 2021 | Listed for sale | $1,249,000 | MRED MLS |

Room Specifics
Total Bedrooms: 5
Bedrooms Above Ground: 5
Bedrooms Below Ground: 0
Dimensions: —
Floor Type: —
Dimensions: —
Floor Type: —
Dimensions: —
Floor Type: —
Dimensions: —
Floor Type: —
Full Bathrooms: 6
Bathroom Amenities: Whirlpool,Separate Shower,Double Sink
Bathroom in Basement: 1
Rooms: —
Basement Description: Finished,Exterior Access
Other Specifics
| 3 | |
| — | |
| Concrete,Side Drive | |
| — | |
| — | |
| 100 X 263 | |
| — | |
| — | |
| — | |
| — | |
| Not in DB | |
| — | |
| — | |
| — | |
| — |
Tax History
| Year | Property Taxes |
|---|---|
| 2015 | $18,523 |
| 2021 | $20,435 |
Contact Agent
Nearby Similar Homes
Nearby Sold Comparables
Contact Agent
Listing Provided By
Jameson Sotheby's International Realty











