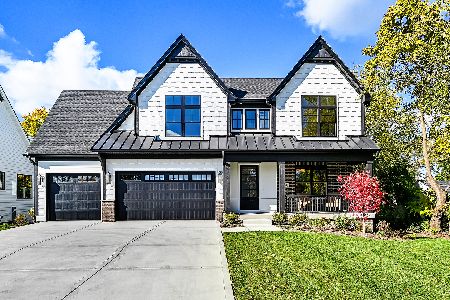5805 Tennessee Avenue, Clarendon Hills, Illinois 60514
$496,000
|
Sold
|
|
| Status: | Closed |
| Sqft: | 2,212 |
| Cost/Sqft: | $215 |
| Beds: | 4 |
| Baths: | 2 |
| Year Built: | 1968 |
| Property Taxes: | $7,296 |
| Days On Market: | 235 |
| Lot Size: | 0,23 |
Description
Welcome to this beautifully maintained 4 bedroom (all above grade) and 2 full bathroom home offering more space than most in the area thanks to a thoughtfully designed addition. The expanded layout features a generous family room and a private, first floor primary bedroom with a walk-in closet and ensuite bathroom. The updated kitchen includes granite countertops, tile backsplash, recessed lighting, stainless steel appliances, a peninsula with seating, and overlooks the bright and airy family room with a sliding glass door to the patio/driveway. A separate living room with bay window with custom blinds, and dining room with stylish chandelier, (hardwood under the carpet) and easy access to the kitchen. Upstairs you'll find three additional bedrooms with ample closet space, hardwood floors, and a full hall bath with tub/shower. The lower level features a spacious recreation room, a utility/laundry room with washer and dryer included. There is extra storage in both the crawlspace and attic. Enjoy the landscaped yard and a 2.5-car detached garage. Conveniently located near shopping, dining, and the commuter train. All of this plus top-rated Hinsdale Central High School!
Property Specifics
| Single Family | |
| — | |
| — | |
| 1968 | |
| — | |
| — | |
| No | |
| 0.23 |
| — | |
| — | |
| 0 / Not Applicable | |
| — | |
| — | |
| — | |
| 12371941 | |
| 0915218002 |
Nearby Schools
| NAME: | DISTRICT: | DISTANCE: | |
|---|---|---|---|
|
Grade School
Holmes Elementary School |
60 | — | |
|
Middle School
Westview Hills Middle School |
60 | Not in DB | |
|
High School
Hinsdale Central High School |
86 | Not in DB | |
Property History
| DATE: | EVENT: | PRICE: | SOURCE: |
|---|---|---|---|
| 28 Jul, 2025 | Sold | $496,000 | MRED MLS |
| 2 Jun, 2025 | Under contract | $475,000 | MRED MLS |
| 28 May, 2025 | Listed for sale | $475,000 | MRED MLS |




































Room Specifics
Total Bedrooms: 4
Bedrooms Above Ground: 4
Bedrooms Below Ground: 0
Dimensions: —
Floor Type: —
Dimensions: —
Floor Type: —
Dimensions: —
Floor Type: —
Full Bathrooms: 2
Bathroom Amenities: —
Bathroom in Basement: 0
Rooms: —
Basement Description: —
Other Specifics
| 2.5 | |
| — | |
| — | |
| — | |
| — | |
| 75 X 132 | |
| — | |
| — | |
| — | |
| — | |
| Not in DB | |
| — | |
| — | |
| — | |
| — |
Tax History
| Year | Property Taxes |
|---|---|
| 2025 | $7,296 |
Contact Agent
Nearby Similar Homes
Nearby Sold Comparables
Contact Agent
Listing Provided By
Platinum Partners Realtors










