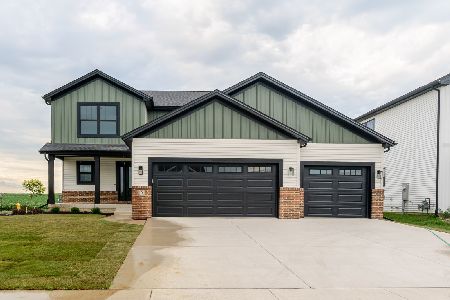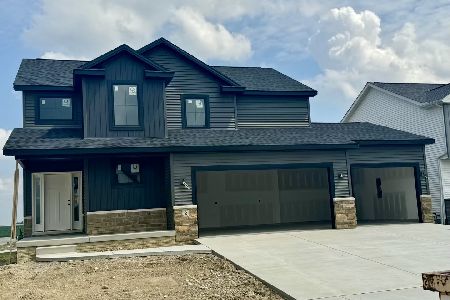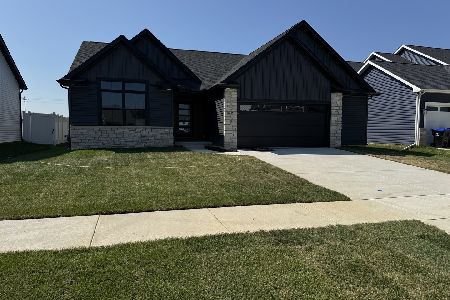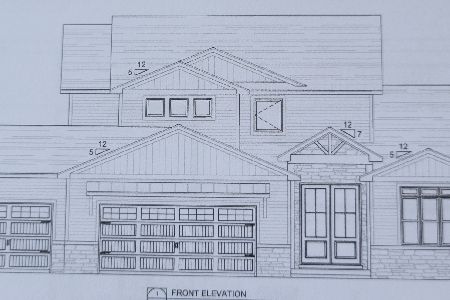5806 Sugarberry Avenue, Bloomington, Illinois 61705
$455,000
|
Sold
|
|
| Status: | Closed |
| Sqft: | 3,589 |
| Cost/Sqft: | $121 |
| Beds: | 4 |
| Baths: | 4 |
| Year Built: | 2017 |
| Property Taxes: | $8,888 |
| Days On Market: | 987 |
| Lot Size: | 0,21 |
Description
If you have been hitting refresh on your real estate apps hoping for a home to pop up that is open and beautiful; impeccably cared for, amazing location then look no further!! This 5 bedroom home sits on a sizable, landscaped lot with a fenced backyard. It has an oversized deck where you can enjoy the views of the natural prairieland in the coveted subdivision; The Grove at Kickapoo Creek. Upon entry of 5806 Sugarberry you are greeted by an inviting 2 story entry. To your left is a flex room that can be used as a formal dining room, office..etc. The flex room leads to a large pantry with passage to the elegant eat-in kitchen. Upgraded kitchen features include; granite countertops, large center island and stainless steel appliances. The kitchen opens to a sizable eating area and large family room. The family room has built-in cabinets surrounding the cozy gas fireplace. There are 4 bedrooms upstairs, including a primary suite with cathedral ceilings, walk-in closet with ample storage, bathroom with double sinks, soaking tub and separate shower with a glass door. The laundry is located on the second floor. It has recently been revamped with custom storage cabinets..it is VERY well done. The finished basement offers a large family room with daylight windows overlooking the backyard and the green space. The lower level also features a 5th bedroom and a full bathroom. Additionally, in the basement is the mechanical room/storage room. This home also features a 3 car garage with built in storage. Great home,Great Floorplan, Great location...great HOME! You will absolutely LOVE this home.
Property Specifics
| Single Family | |
| — | |
| — | |
| 2017 | |
| — | |
| — | |
| No | |
| 0.21 |
| Mc Lean | |
| Grove On Kickapoo Creek | |
| 100 / Annual | |
| — | |
| — | |
| — | |
| 11781000 | |
| 2209455039 |
Nearby Schools
| NAME: | DISTRICT: | DISTANCE: | |
|---|---|---|---|
|
Grade School
Benjamin Elementary |
5 | — | |
|
Middle School
Evans Jr High |
5 | Not in DB | |
|
High School
Normal Community High School |
5 | Not in DB | |
Property History
| DATE: | EVENT: | PRICE: | SOURCE: |
|---|---|---|---|
| 18 May, 2018 | Sold | $312,500 | MRED MLS |
| 11 Mar, 2018 | Under contract | $312,500 | MRED MLS |
| 18 Jul, 2017 | Listed for sale | $316,900 | MRED MLS |
| 29 Jun, 2020 | Sold | $327,500 | MRED MLS |
| 17 May, 2020 | Under contract | $328,900 | MRED MLS |
| — | Last price change | $335,000 | MRED MLS |
| 1 May, 2020 | Listed for sale | $335,000 | MRED MLS |
| 30 Jun, 2023 | Sold | $455,000 | MRED MLS |
| 13 May, 2023 | Under contract | $435,000 | MRED MLS |
| 11 May, 2023 | Listed for sale | $435,000 | MRED MLS |













































Room Specifics
Total Bedrooms: 5
Bedrooms Above Ground: 4
Bedrooms Below Ground: 1
Dimensions: —
Floor Type: —
Dimensions: —
Floor Type: —
Dimensions: —
Floor Type: —
Dimensions: —
Floor Type: —
Full Bathrooms: 4
Bathroom Amenities: Separate Shower,Double Sink,Soaking Tub
Bathroom in Basement: 1
Rooms: —
Basement Description: Finished,Egress Window
Other Specifics
| 3 | |
| — | |
| Concrete | |
| — | |
| — | |
| 75 X 120 | |
| — | |
| — | |
| — | |
| — | |
| Not in DB | |
| — | |
| — | |
| — | |
| — |
Tax History
| Year | Property Taxes |
|---|---|
| 2020 | $8,098 |
| 2023 | $8,888 |
Contact Agent
Nearby Similar Homes
Nearby Sold Comparables
Contact Agent
Listing Provided By
BHHS Central Illinois, REALTORS








