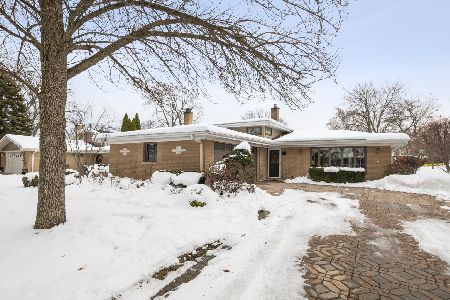5807 Blackstone Avenue, La Grange Highlands, Illinois 60525
$380,000
|
Sold
|
|
| Status: | Closed |
| Sqft: | 1,930 |
| Cost/Sqft: | $202 |
| Beds: | 3 |
| Baths: | 3 |
| Year Built: | 1956 |
| Property Taxes: | $5,865 |
| Days On Market: | 3559 |
| Lot Size: | 0,36 |
Description
All the work has been done for you! This beautifully updated & spacious 3 bedroom/3 bath ranch w/bsmt features stylish decor, hardwood floors & custom KIT designed by Brakur w/high quality cabinetry & built-ins, granite & SS appl pkg w/5 burner Bosch cooktop & super quiet Bosch D/W. You'll love the grand LR w/custom floor to clg frplc & plantation shutters plus SGD's to beautiful flower gardens, deck & yard. Main master suite has walls of windows, room for office area, walk-in-closet & the custom walk-in marble shower w/body jets & walk-in closet will impress. 2nd BR was original master w/WIC & private bath as well. 3rd BR is huge w/wall of closets. Large formal dining room w/bay window. Plus unfinished walk-out partial basement offers plenty of storage. New tear off roof 2016. Zoned HVAC. 2 1/2 car garage w/staircase to floored second floor. Award winning Highlands schools! Broker owned.
Property Specifics
| Single Family | |
| — | |
| Ranch | |
| 1956 | |
| Partial,Walkout | |
| — | |
| No | |
| 0.36 |
| Cook | |
| — | |
| 0 / Not Applicable | |
| None | |
| Lake Michigan | |
| Public Sewer | |
| 09205671 | |
| 18172090230000 |
Nearby Schools
| NAME: | DISTRICT: | DISTANCE: | |
|---|---|---|---|
|
Grade School
Highlands Elementary School |
106 | — | |
|
Middle School
Highlands Middle School |
106 | Not in DB | |
|
High School
Lyons Twp High School |
204 | Not in DB | |
Property History
| DATE: | EVENT: | PRICE: | SOURCE: |
|---|---|---|---|
| 30 Sep, 2011 | Sold | $272,000 | MRED MLS |
| 17 Aug, 2011 | Under contract | $279,900 | MRED MLS |
| 17 Aug, 2011 | Listed for sale | $279,900 | MRED MLS |
| 13 Jun, 2016 | Sold | $380,000 | MRED MLS |
| 28 Apr, 2016 | Under contract | $389,900 | MRED MLS |
| 25 Apr, 2016 | Listed for sale | $389,900 | MRED MLS |
Room Specifics
Total Bedrooms: 3
Bedrooms Above Ground: 3
Bedrooms Below Ground: 0
Dimensions: —
Floor Type: Hardwood
Dimensions: —
Floor Type: Hardwood
Full Bathrooms: 3
Bathroom Amenities: —
Bathroom in Basement: 0
Rooms: Eating Area,Foyer,Other Room
Basement Description: Unfinished,Crawl
Other Specifics
| 2 | |
| Concrete Perimeter | |
| Asphalt | |
| Deck | |
| — | |
| 89X177 | |
| Pull Down Stair | |
| Full | |
| Skylight(s), Hardwood Floors, First Floor Bedroom, First Floor Laundry, First Floor Full Bath | |
| Range, Microwave, Dishwasher, Refrigerator, Washer, Dryer, Stainless Steel Appliance(s) | |
| Not in DB | |
| Street Lights, Street Paved | |
| — | |
| — | |
| Wood Burning, Gas Starter |
Tax History
| Year | Property Taxes |
|---|---|
| 2011 | $5,728 |
| 2016 | $5,865 |
Contact Agent
Nearby Similar Homes
Nearby Sold Comparables
Contact Agent
Listing Provided By
RE/MAX Properties







