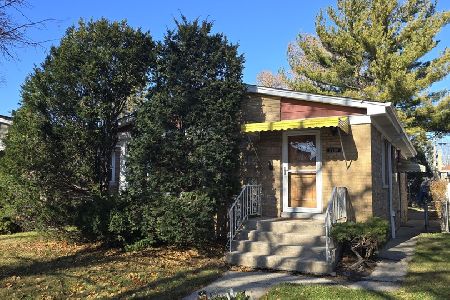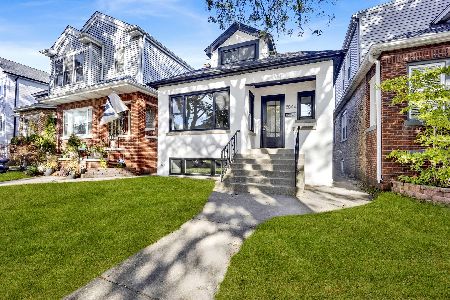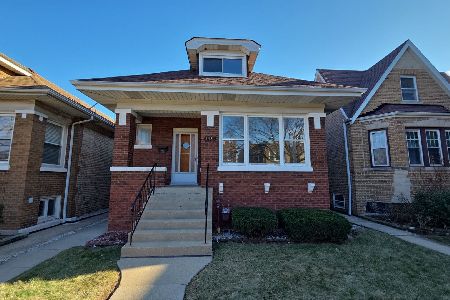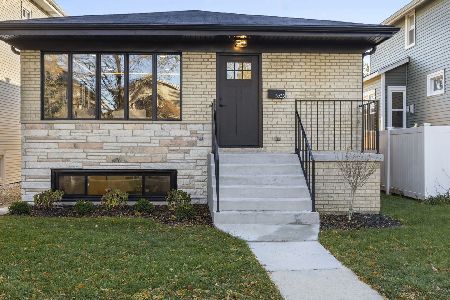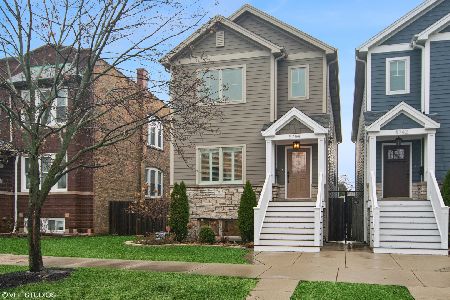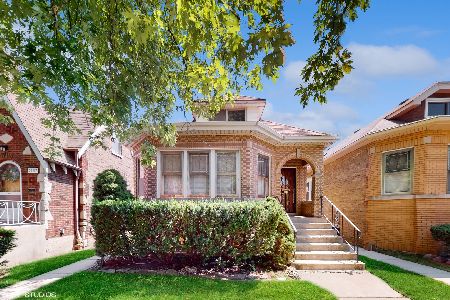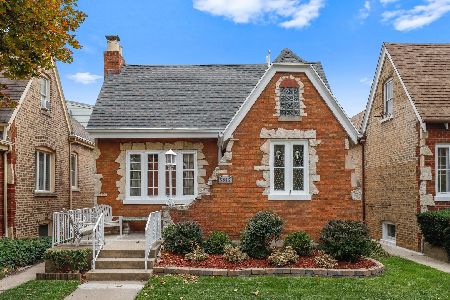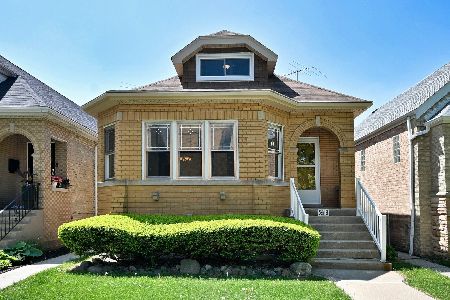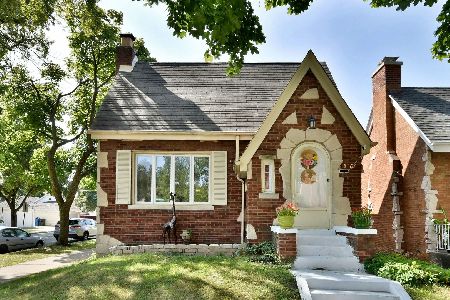5807 Eastwood Avenue, Portage Park, Chicago, Illinois 60630
$354,000
|
Sold
|
|
| Status: | Closed |
| Sqft: | 2,203 |
| Cost/Sqft: | $163 |
| Beds: | 4 |
| Baths: | 2 |
| Year Built: | 1932 |
| Property Taxes: | $6,241 |
| Days On Market: | 1700 |
| Lot Size: | 0,09 |
Description
Charming oversized five-bedroom, two bath multigenerational home comfortably located in the 60630. Basement is perfect for in-law related living. The main level- hardwood floors, high ceilings, living room, dining room, two cozy bedrooms, full bath, and kitchen with ample cabinets, plus space to dine. A gorgeous spiral staircase leads to the basement oasis. The basement features a second, top-notch fully functioning kitchen with beautiful cabinetry, countertops, stainless steel appliances, eating area, an additional bedroom, full bath, and family room. There's even more, a second level that contains the master bedroom with hardwood floors, an additional bedroom, and space for an office. This well-maintained home is perfect for related/multigenerational living. Wow! A large oversized 2.5 car garage provides room for storage and has an overhang roof and party door that opens to the back yard; perfect for entertaining. Ideally located, parks, restaurants, schools, expressways, and public transportation, all close. This opportunity is yours- (Roof 2015/ Radiant heat and boiler 2016)
Property Specifics
| Single Family | |
| — | |
| Tudor | |
| 1932 | |
| Full | |
| — | |
| No | |
| 0.09 |
| Cook | |
| — | |
| — / Not Applicable | |
| None | |
| Lake Michigan,Public | |
| Public Sewer | |
| 11101129 | |
| 13172140180000 |
Nearby Schools
| NAME: | DISTRICT: | DISTANCE: | |
|---|---|---|---|
|
Grade School
Prussing Elementary School |
299 | — | |
Property History
| DATE: | EVENT: | PRICE: | SOURCE: |
|---|---|---|---|
| 13 Aug, 2021 | Sold | $354,000 | MRED MLS |
| 16 Jun, 2021 | Under contract | $359,900 | MRED MLS |
| — | Last price change | $369,900 | MRED MLS |
| 26 May, 2021 | Listed for sale | $369,900 | MRED MLS |

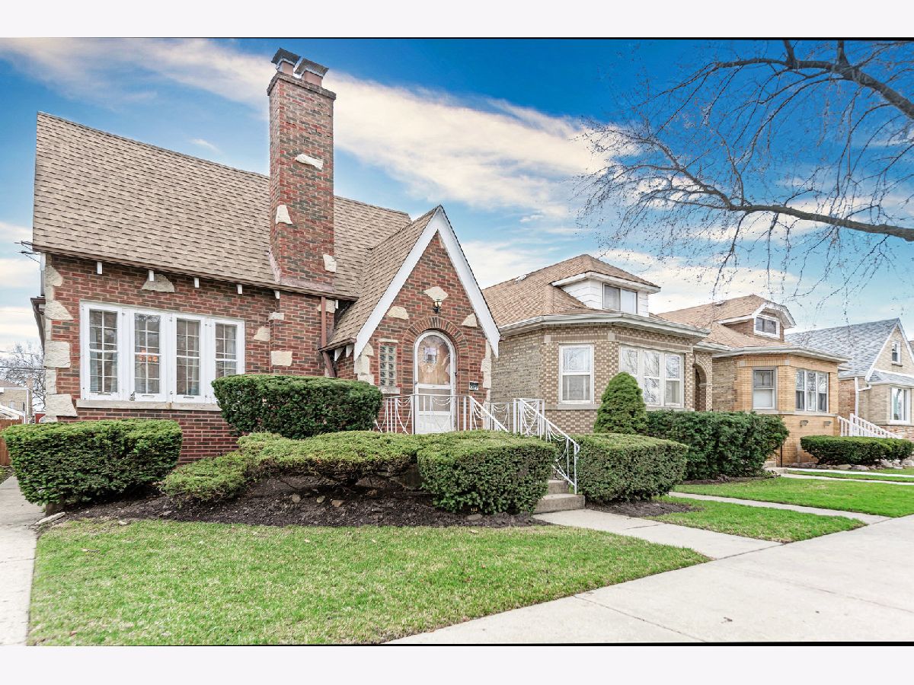


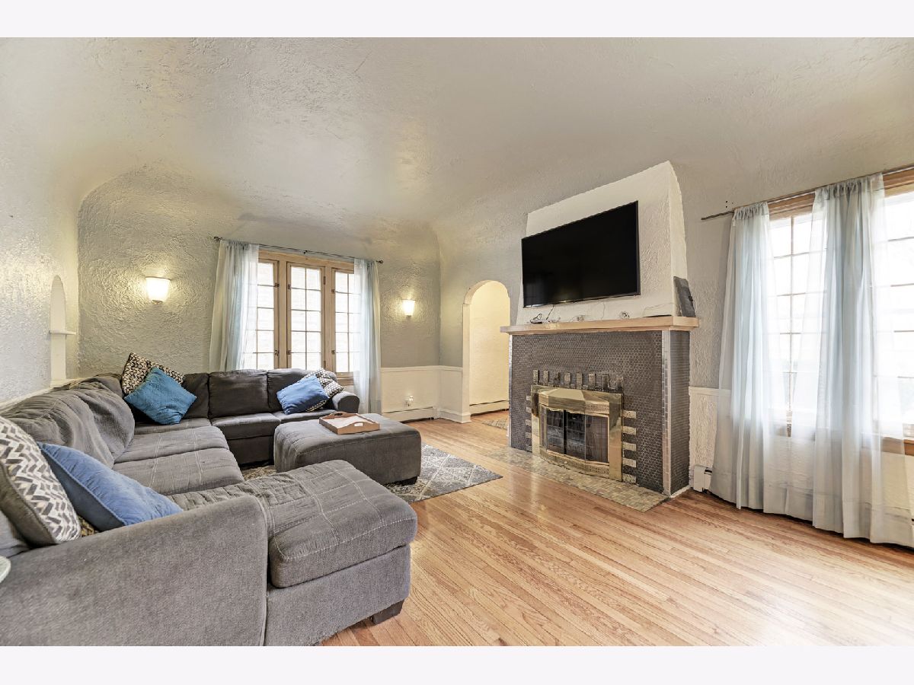

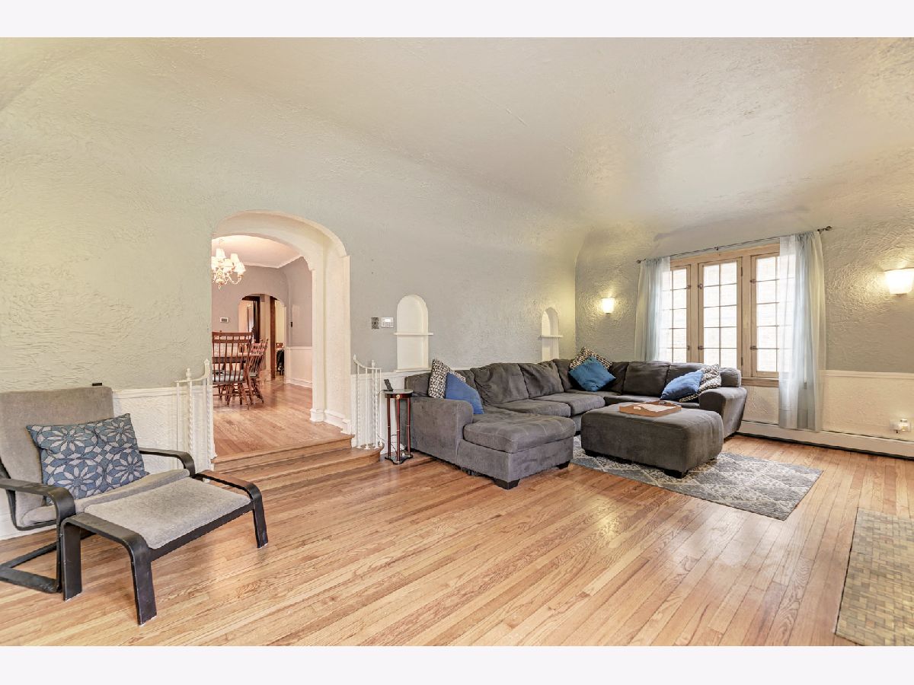

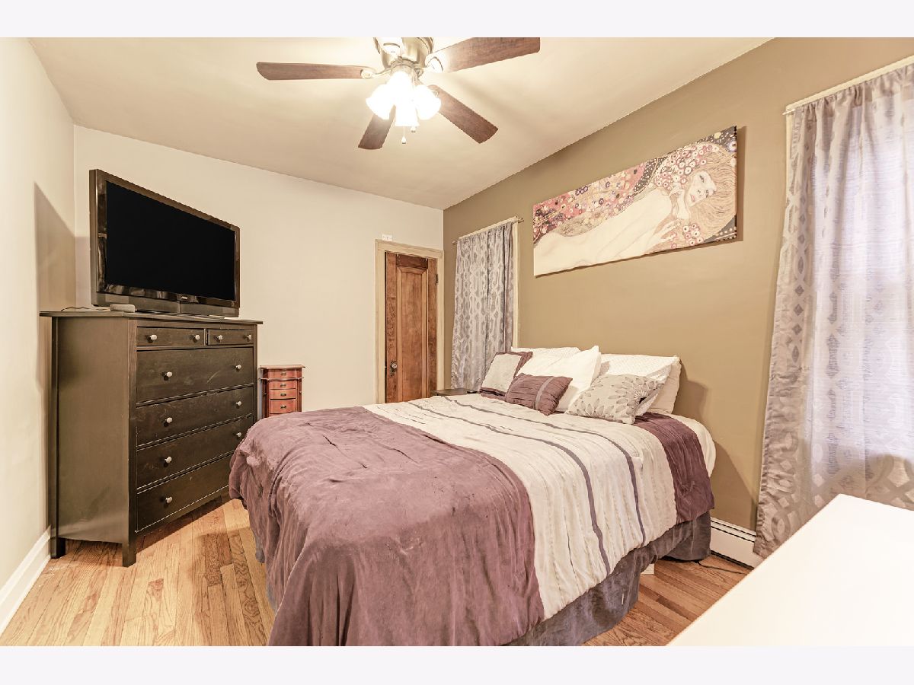















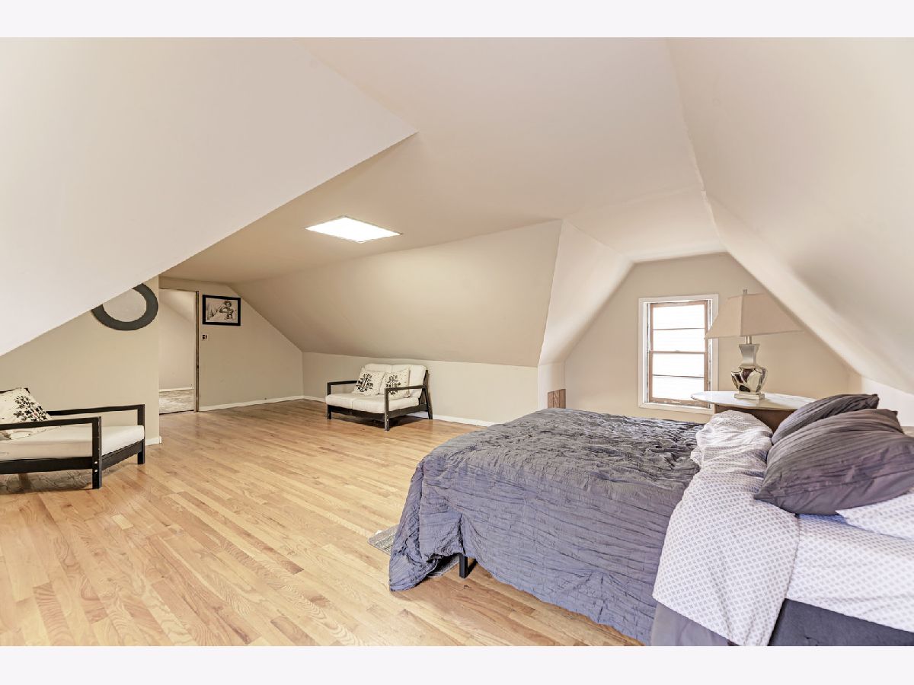



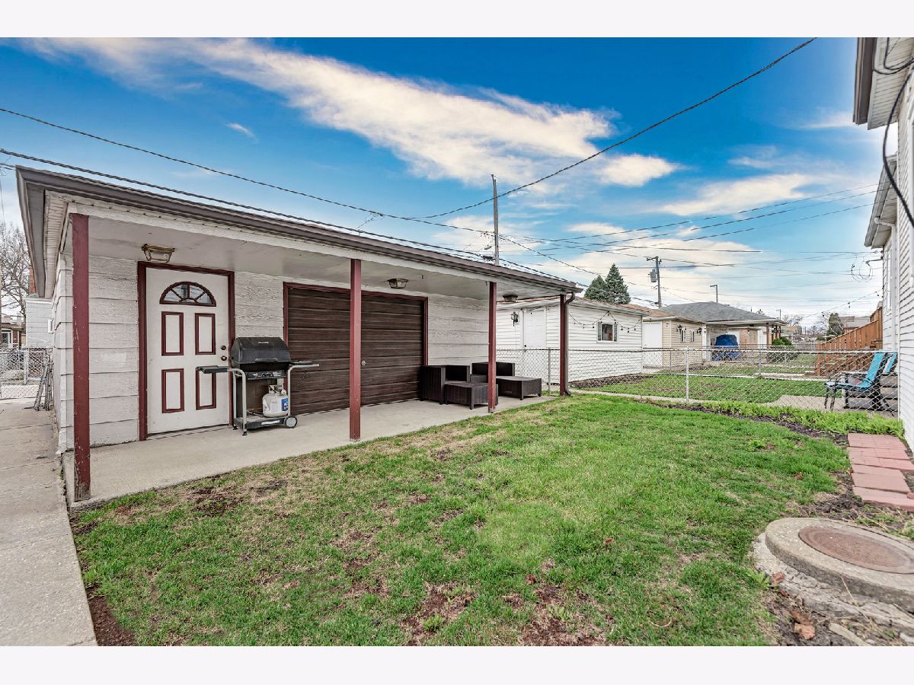

Room Specifics
Total Bedrooms: 5
Bedrooms Above Ground: 4
Bedrooms Below Ground: 1
Dimensions: —
Floor Type: Hardwood
Dimensions: —
Floor Type: Hardwood
Dimensions: —
Floor Type: Other
Dimensions: —
Floor Type: —
Full Bathrooms: 2
Bathroom Amenities: —
Bathroom in Basement: 1
Rooms: Kitchen,Bedroom 5
Basement Description: Finished,Exterior Access,Rec/Family Area,Sleeping Area,Storage Space
Other Specifics
| 2.5 | |
| Concrete Perimeter | |
| — | |
| Patio, Storms/Screens | |
| — | |
| 3740 | |
| — | |
| None | |
| Hardwood Floors, First Floor Bedroom, In-Law Arrangement, Ceiling - 9 Foot, Separate Dining Room | |
| Range, Microwave, Dishwasher, Refrigerator, Washer, Dryer | |
| Not in DB | |
| Park, Curbs, Sidewalks, Street Lights, Street Paved | |
| — | |
| — | |
| Wood Burning |
Tax History
| Year | Property Taxes |
|---|---|
| 2021 | $6,241 |
Contact Agent
Nearby Similar Homes
Nearby Sold Comparables
Contact Agent
Listing Provided By
Fourth Watch Real Estate LLC

