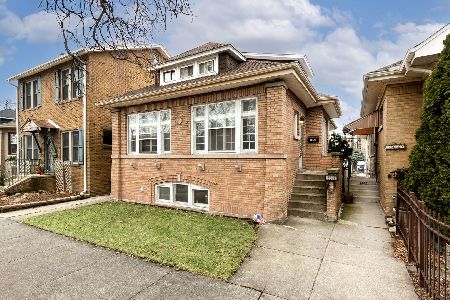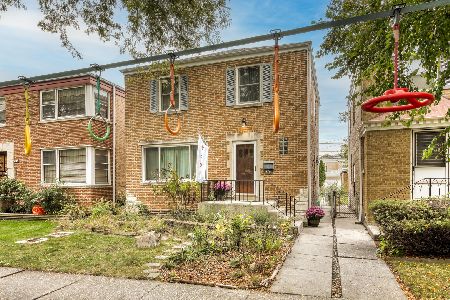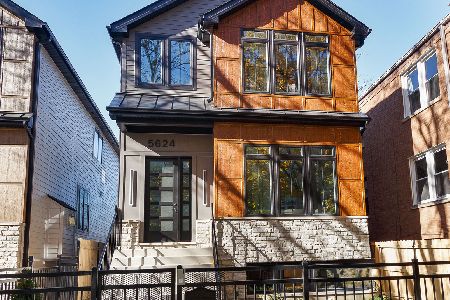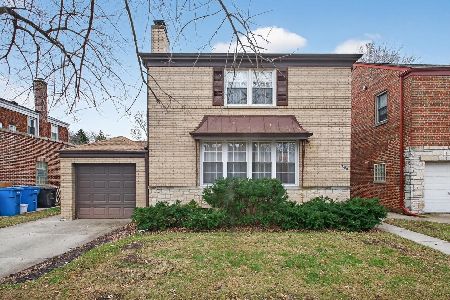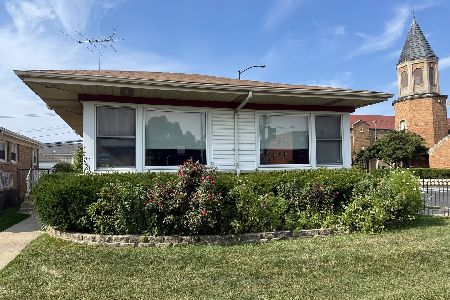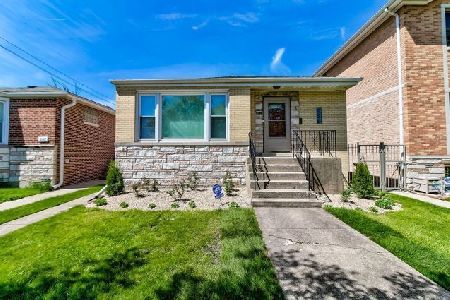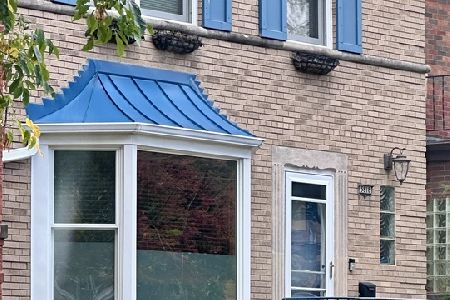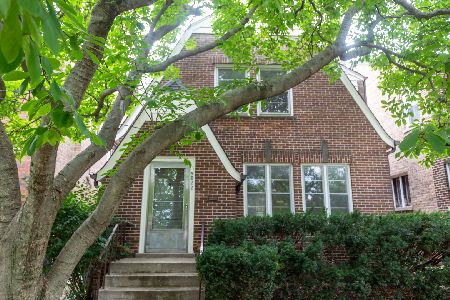5807 Whipple Street, West Ridge, Chicago, Illinois 60659
$880,000
|
Sold
|
|
| Status: | Closed |
| Sqft: | 0 |
| Cost/Sqft: | — |
| Beds: | 4 |
| Baths: | 3 |
| Year Built: | 1935 |
| Property Taxes: | $12,757 |
| Days On Market: | 2372 |
| Lot Size: | 0,12 |
Description
Marvelous & meticulous renovation of this French Provincial SFH in Peterson Park. Situated on an 80' x 124' lot, this 4 bed, 2.5 bath home offers everything you want: Completely updated kitchen open to the family & dining room. Large formal living room with grand wood burning fireplace. Enormous bedrooms with updated bathrooms, including a steam shower & dual vanity in the master bath. Landscaped side yard as big as a full lot. Nature lovers, you are half a block from Legion Park (Bicycle Paradise), River Walk, Northside Prep, dog walking paths, and canoeing on the River.
Property Specifics
| Single Family | |
| — | |
| French Provincial | |
| 1935 | |
| Full,English | |
| — | |
| No | |
| 0.12 |
| Cook | |
| Peterson Woods | |
| 0 / Not Applicable | |
| None | |
| Lake Michigan,Public | |
| Public Sewer | |
| 10467765 | |
| 13013110470000 |
Nearby Schools
| NAME: | DISTRICT: | DISTANCE: | |
|---|---|---|---|
|
Grade School
Jamieson Elementary School |
299 | — | |
|
High School
Mather High School |
299 | Not in DB | |
Property History
| DATE: | EVENT: | PRICE: | SOURCE: |
|---|---|---|---|
| 24 Jan, 2020 | Sold | $880,000 | MRED MLS |
| 25 Oct, 2019 | Under contract | $899,000 | MRED MLS |
| 30 Jul, 2019 | Listed for sale | $899,000 | MRED MLS |
Room Specifics
Total Bedrooms: 4
Bedrooms Above Ground: 4
Bedrooms Below Ground: 0
Dimensions: —
Floor Type: Hardwood
Dimensions: —
Floor Type: Hardwood
Dimensions: —
Floor Type: Carpet
Full Bathrooms: 3
Bathroom Amenities: Separate Shower,Steam Shower,Double Sink,Soaking Tub
Bathroom in Basement: 0
Rooms: Office,Recreation Room,Utility Room-Lower Level,Storage,Walk In Closet
Basement Description: Finished
Other Specifics
| 2 | |
| Concrete Perimeter | |
| Asphalt | |
| Deck, Patio, Stamped Concrete Patio, Brick Paver Patio, Storms/Screens, Outdoor Grill | |
| Corner Lot,Fenced Yard,Mature Trees | |
| 80X124 | |
| Full | |
| Full | |
| Vaulted/Cathedral Ceilings, Sauna/Steam Room, Hardwood Floors, Walk-In Closet(s) | |
| Range, Microwave, Dishwasher, Refrigerator, High End Refrigerator, Freezer, Disposal, Wine Refrigerator, Built-In Oven, Range Hood | |
| Not in DB | |
| Tennis Courts, Sidewalks, Street Lights, Street Paved | |
| — | |
| — | |
| Wood Burning |
Tax History
| Year | Property Taxes |
|---|---|
| 2020 | $12,757 |
Contact Agent
Nearby Similar Homes
Nearby Sold Comparables
Contact Agent
Listing Provided By
@properties

