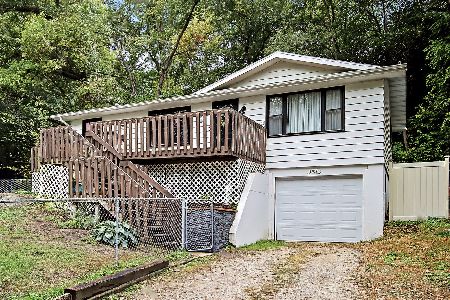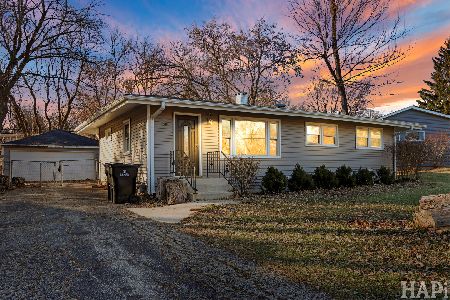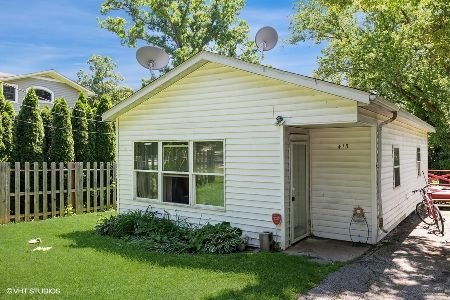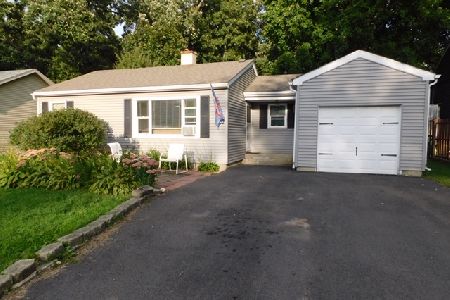5807 Woodland Drive, Mchenry, Illinois 60051
$165,000
|
Sold
|
|
| Status: | Closed |
| Sqft: | 1,330 |
| Cost/Sqft: | $120 |
| Beds: | 3 |
| Baths: | 1 |
| Year Built: | 1971 |
| Property Taxes: | $3,297 |
| Days On Market: | 2080 |
| Lot Size: | 0,00 |
Description
Great location on a dead end street in Johnsburg School District. This snug ranch is waiting for you with so much NEW. Loads of parking space on the huge, beautiful NEW DRIVEWAY. Brand NEW CARPET throughout. ALL NEW GALLEY KITCHEN with lots of table space and access to the 10x20 deck overlooking the back yard and NEW STAINLESS STEEL APPLIANCES. Lovely main floor bath with NEW TOILET, VANITY, LIGHTING, etc. 3 Roomy bedrooms all on the main level. New light fixtures and BRAND NEW TOTALLY REDONE ELECTECTRIC SERVICE from the pole to the house to the new panel to the outlets. This house is MUCH BIGGER than it looks with a fantastic FINISHED BASEMENT that is light and bright with NEW CARPET, NEW PAINT, NEW CEILING LIGHTS and exterior access to the back yard. Large laundry and storage area. Back yard is mostly fenced. Washer and Dryer are included but in AS-IS condition. Water Heater new in 2018. Siding and Roof are older and windows were new in 2006. Owner is licensed REALTOR in IL and WI.
Property Specifics
| Single Family | |
| — | |
| Ranch | |
| 1971 | |
| Full,Walkout | |
| REHABBED RANCH | |
| No | |
| — |
| Mc Henry | |
| Pistakee Highlands | |
| — / Not Applicable | |
| None | |
| Private | |
| Septic-Private | |
| 10708186 | |
| 1005181010 |
Property History
| DATE: | EVENT: | PRICE: | SOURCE: |
|---|---|---|---|
| 22 Jun, 2020 | Sold | $165,000 | MRED MLS |
| 10 May, 2020 | Under contract | $159,900 | MRED MLS |
| 7 May, 2020 | Listed for sale | $159,900 | MRED MLS |
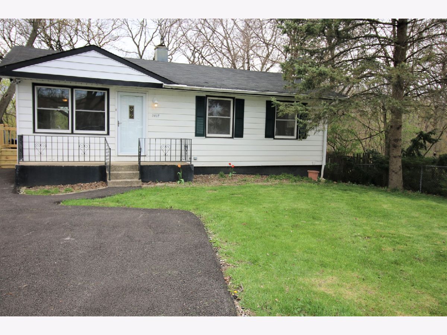
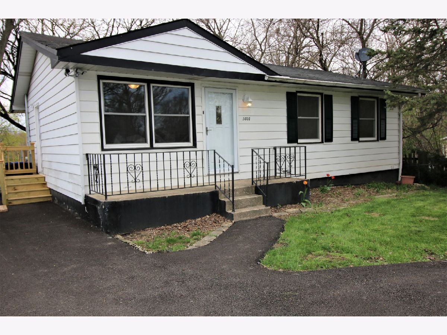
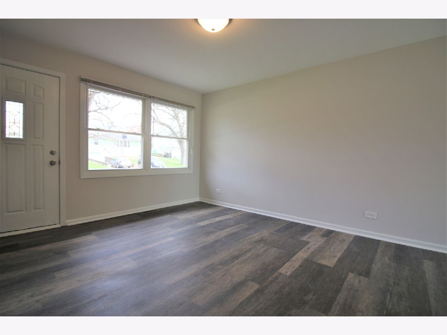
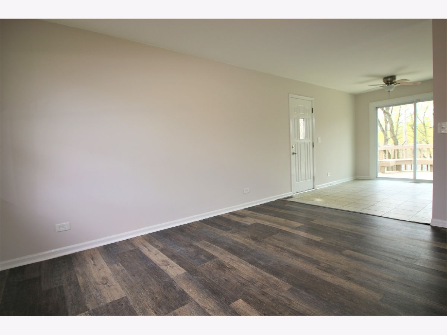
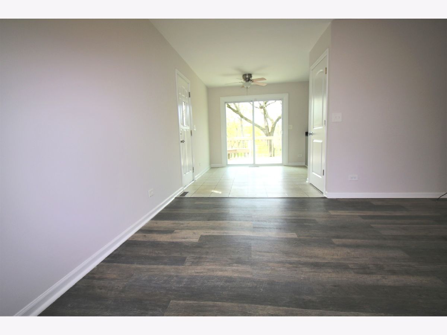
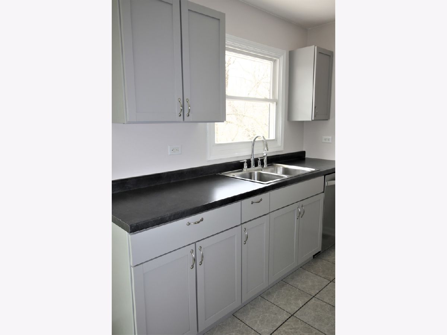
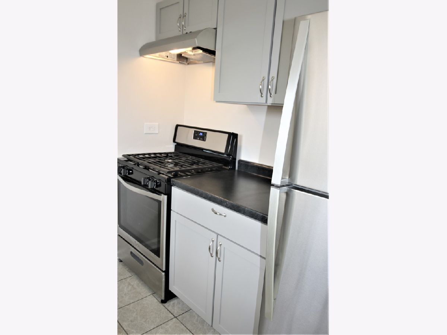
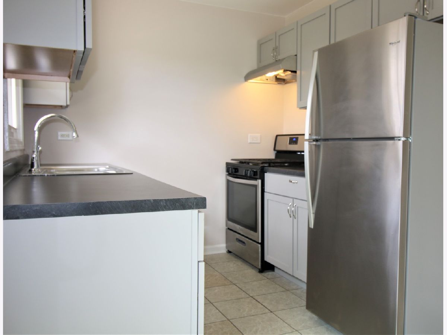
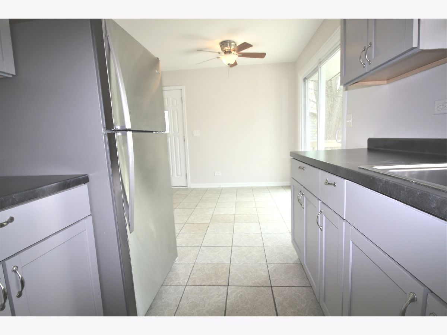
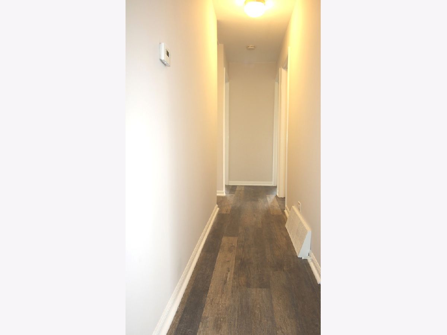
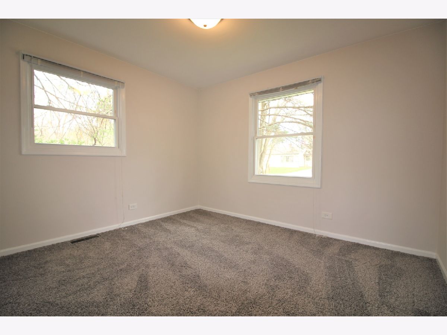
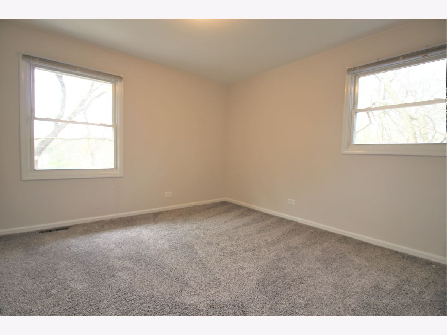
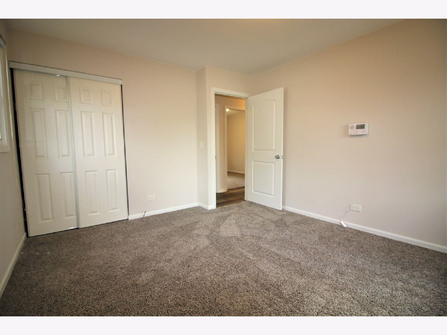
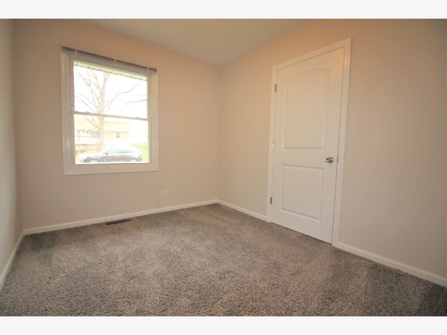
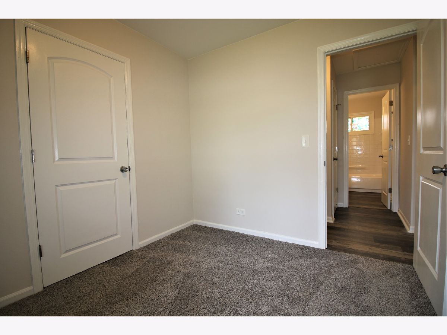
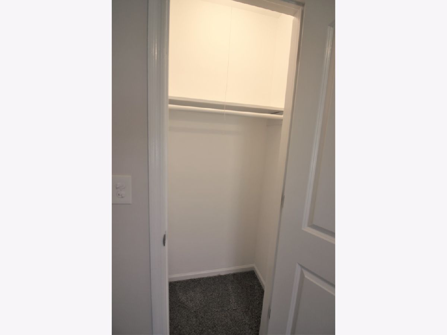
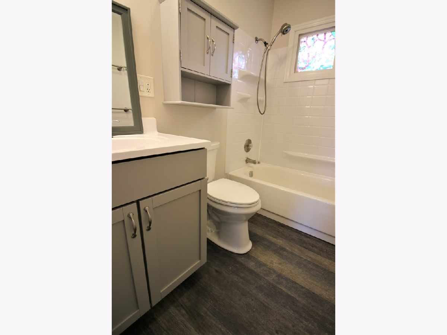
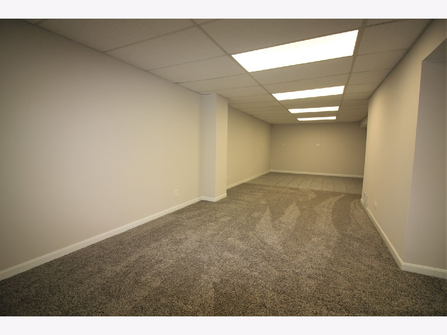
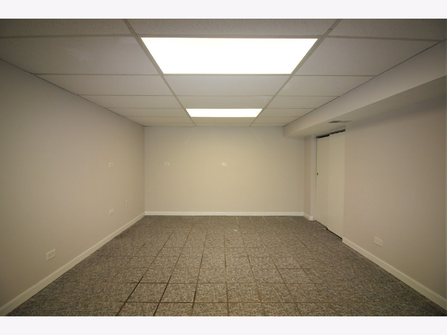
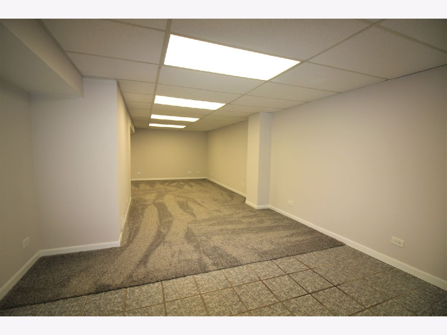
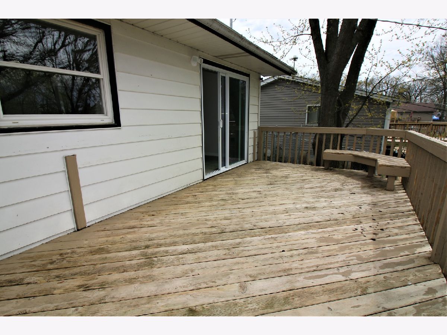
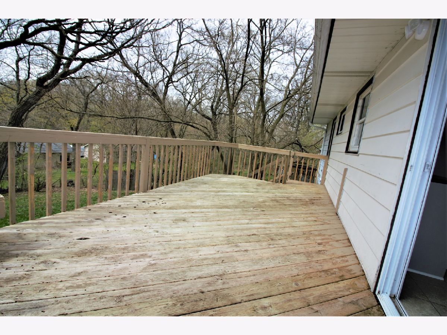
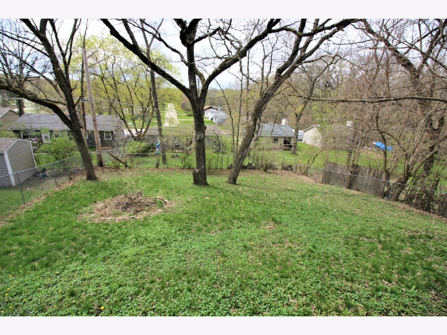
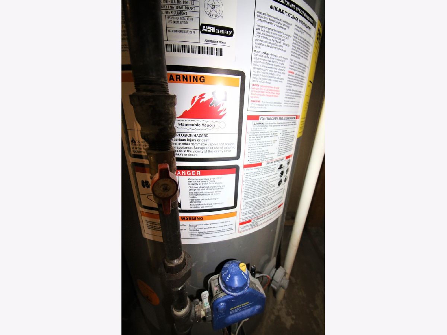
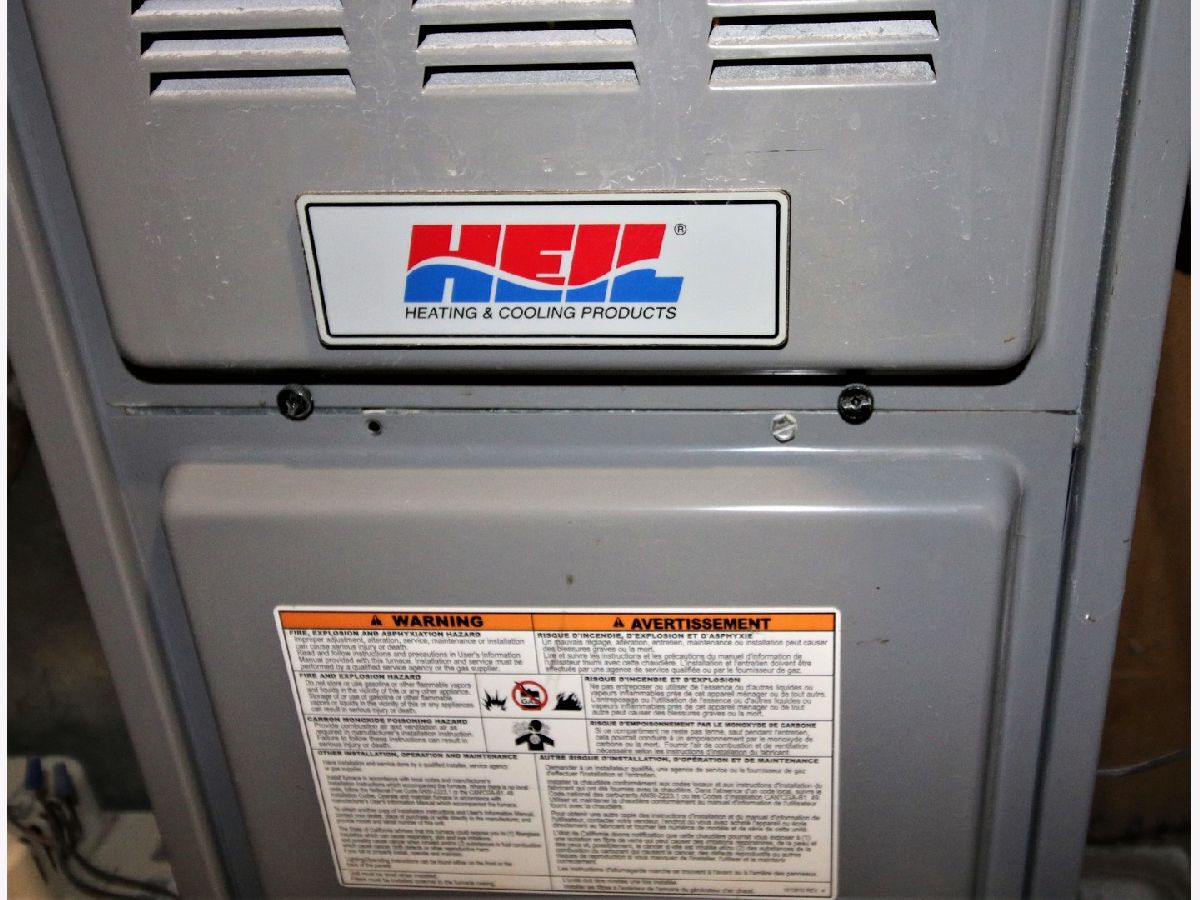
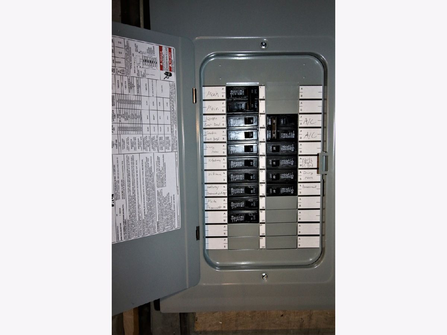
Room Specifics
Total Bedrooms: 3
Bedrooms Above Ground: 3
Bedrooms Below Ground: 0
Dimensions: —
Floor Type: Carpet
Dimensions: —
Floor Type: Carpet
Full Bathrooms: 1
Bathroom Amenities: —
Bathroom in Basement: 0
Rooms: Recreation Room,Deck
Basement Description: Finished,Exterior Access
Other Specifics
| — | |
| Concrete Perimeter | |
| Asphalt,Side Drive | |
| Deck, Porch | |
| Fenced Yard,Wooded,Mature Trees | |
| 60.55 X 124.58 X 60.55 X 1 | |
| Unfinished | |
| None | |
| First Floor Bedroom, First Floor Full Bath | |
| Range, Dishwasher, Refrigerator, Washer, Dryer, Stainless Steel Appliance(s) | |
| Not in DB | |
| Street Paved | |
| — | |
| — | |
| — |
Tax History
| Year | Property Taxes |
|---|---|
| 2020 | $3,297 |
Contact Agent
Nearby Similar Homes
Nearby Sold Comparables
Contact Agent
Listing Provided By
RE/MAX Plaza

