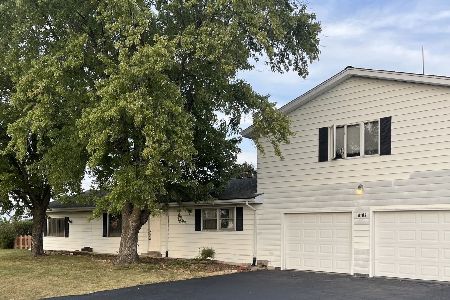5808 Dunham Road, Union, Illinois 60180
$630,000
|
Sold
|
|
| Status: | Closed |
| Sqft: | 2,200 |
| Cost/Sqft: | $295 |
| Beds: | 3 |
| Baths: | 3 |
| Year Built: | 1992 |
| Property Taxes: | $7,605 |
| Days On Market: | 457 |
| Lot Size: | 10,75 |
Description
Welcome to your dream ranch home, set on 10 picturesque acres with a charming cedar and stone front. This 2,200 square foot home features 3 bedrooms and 2.5 baths. The property includes an attached 2-car garage, a 40x50 pole barn, and a beautiful stone entrance with a tree-lined drive leading to the home. Inside, you'll find a stunning stone fireplace, hardwood floors, and oak trim and doors throughout. The huge oak kitchen, complete with an eating area, is perfect for family gatherings and entertaining. The master bedroom boasts a vaulted ceiling, a private bath with double vanities, a huge tub/shower, and a walk-in closet. Additional features include first-floor laundry, a new furnace installed in January 2024, central vacuum, an electric water heater, and a big deck with a pool for outdoor enjoyment. The whole house fan in the garage adds extra comfort. The property also includes 6 acres of farmed land and several fruit trees, offering both beauty and productivity. Don't miss the chance to own this exceptional property!
Property Specifics
| Single Family | |
| — | |
| — | |
| 1992 | |
| — | |
| CUSTOM | |
| No | |
| 10.75 |
| — | |
| — | |
| — / Not Applicable | |
| — | |
| — | |
| — | |
| 12129830 | |
| 1232400014 |
Nearby Schools
| NAME: | DISTRICT: | DISTANCE: | |
|---|---|---|---|
|
Grade School
Locust Elementary School |
165 | — | |
|
Middle School
Marengo Community Middle School |
165 | Not in DB | |
|
High School
Marengo High School |
154 | Not in DB | |
Property History
| DATE: | EVENT: | PRICE: | SOURCE: |
|---|---|---|---|
| 24 Sep, 2024 | Sold | $630,000 | MRED MLS |
| 11 Aug, 2024 | Under contract | $650,000 | MRED MLS |
| 5 Aug, 2024 | Listed for sale | $650,000 | MRED MLS |





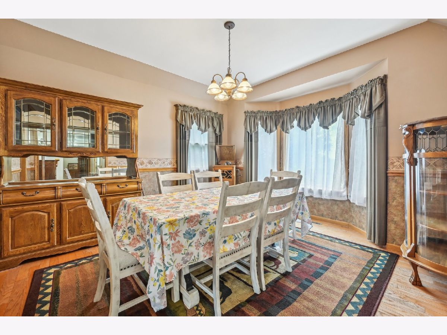







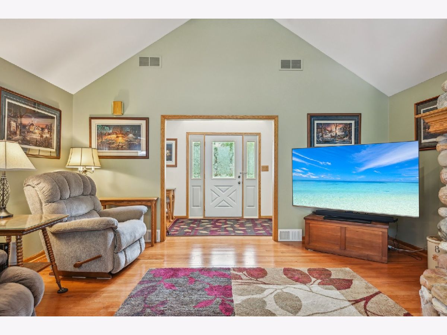



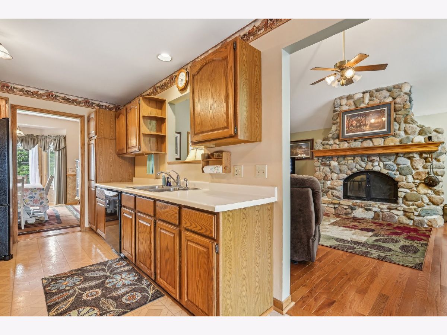
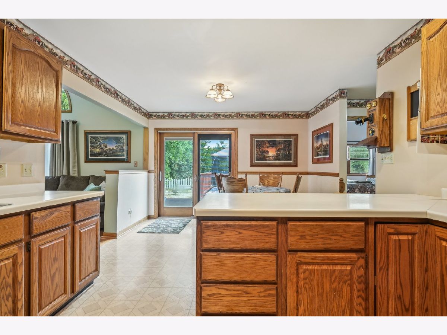


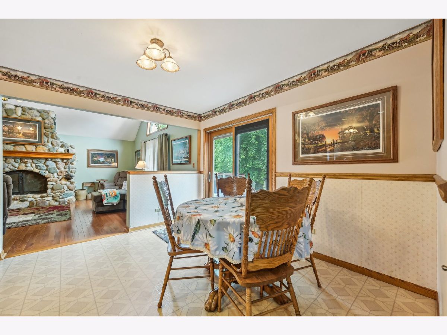

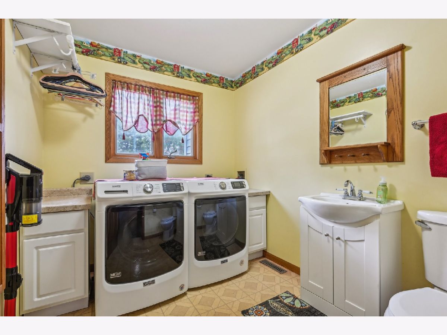
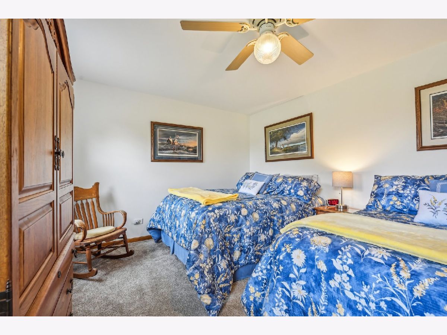
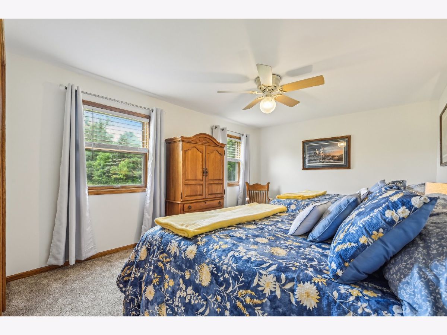

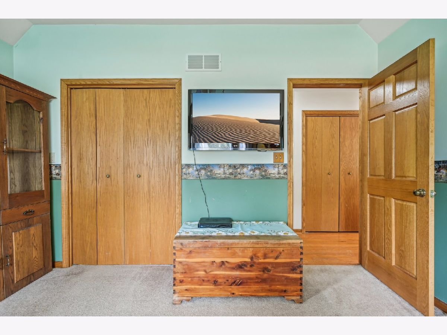



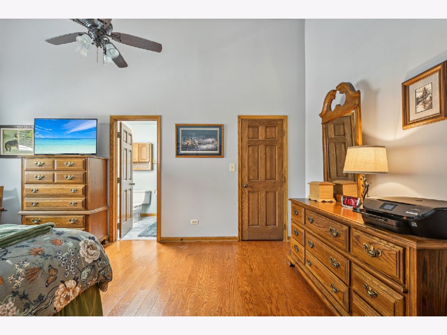

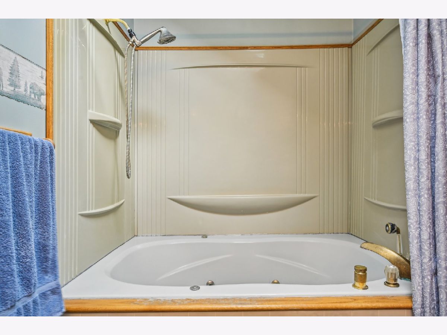


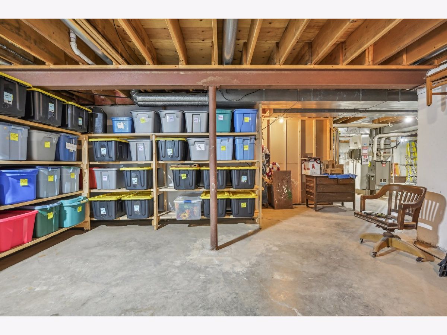
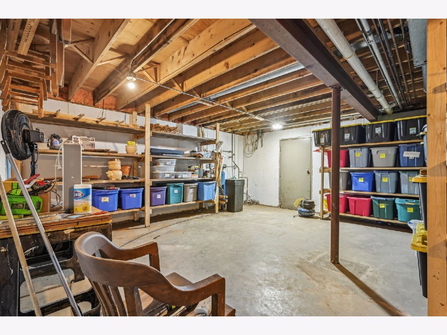
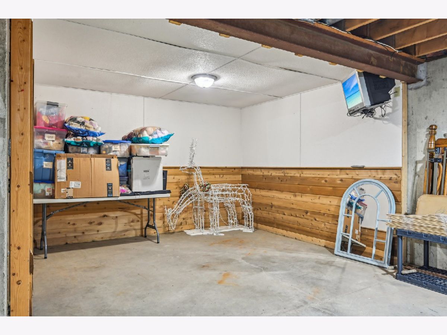
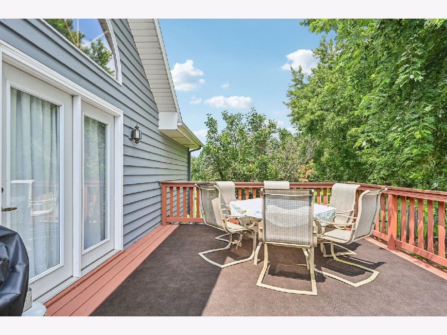





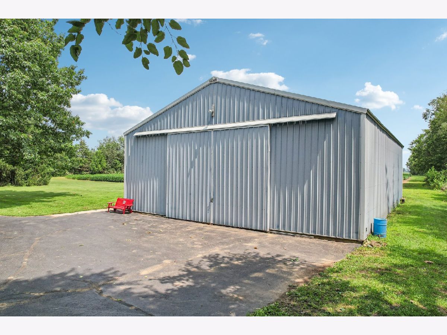
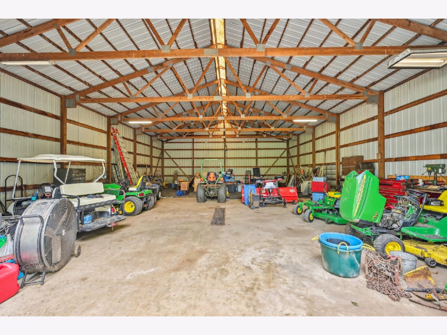





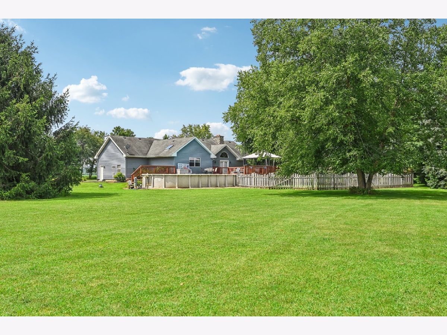

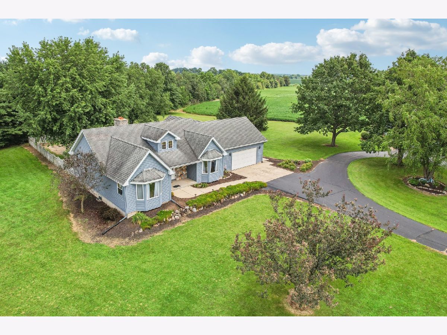
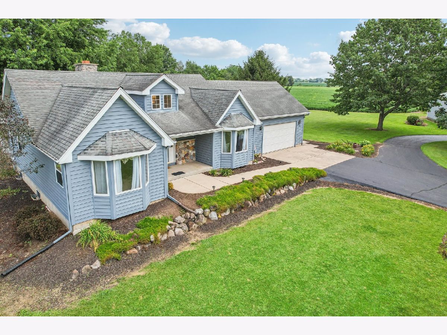
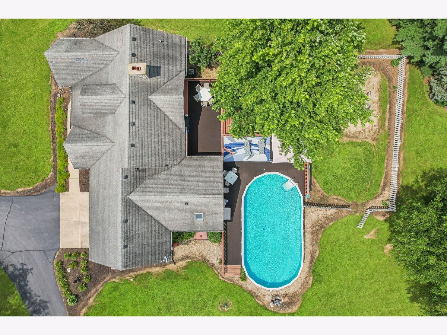

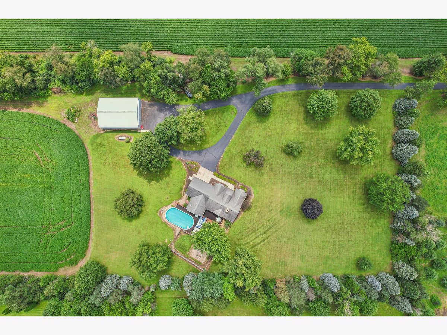
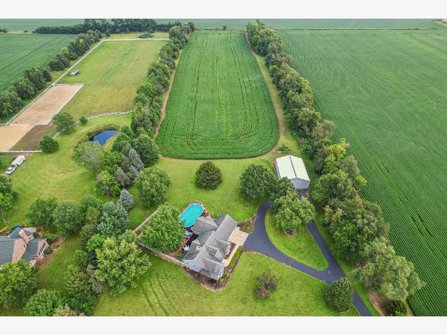



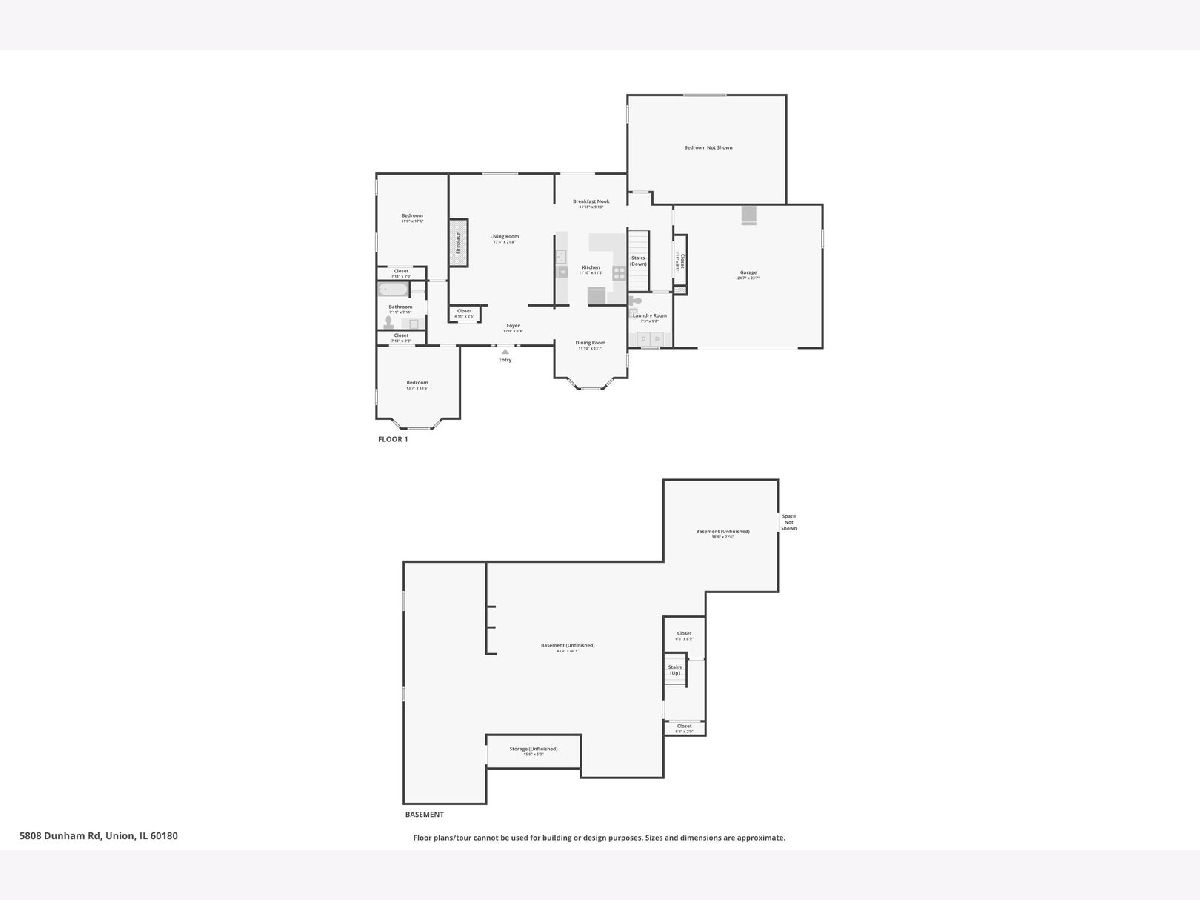

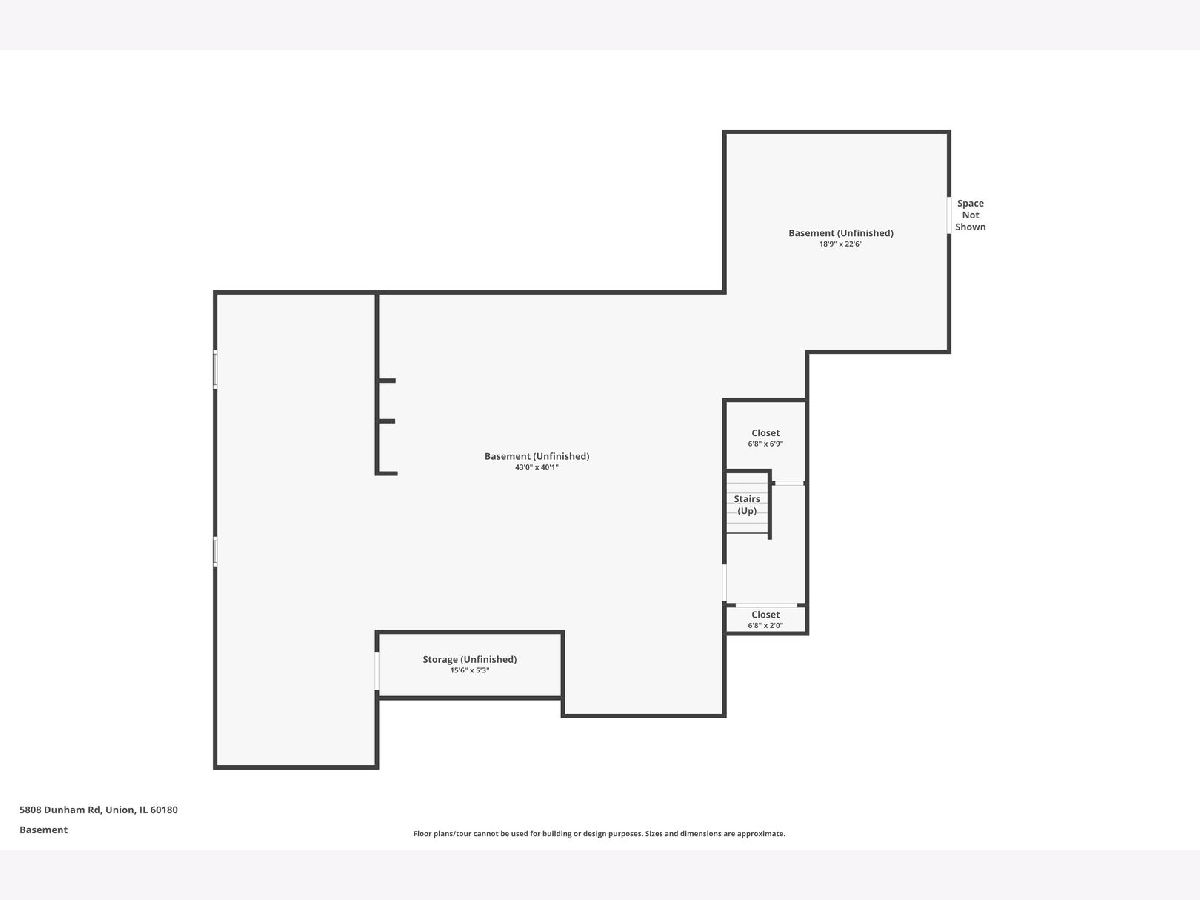
Room Specifics
Total Bedrooms: 3
Bedrooms Above Ground: 3
Bedrooms Below Ground: 0
Dimensions: —
Floor Type: —
Dimensions: —
Floor Type: —
Full Bathrooms: 3
Bathroom Amenities: —
Bathroom in Basement: 0
Rooms: —
Basement Description: Unfinished
Other Specifics
| 8 | |
| — | |
| Asphalt | |
| — | |
| — | |
| 32X2617X320X1337X286X1280 | |
| — | |
| — | |
| — | |
| — | |
| Not in DB | |
| — | |
| — | |
| — | |
| — |
Tax History
| Year | Property Taxes |
|---|---|
| 2024 | $7,605 |
Contact Agent
Nearby Similar Homes
Contact Agent
Listing Provided By
RE/MAX Connections II


