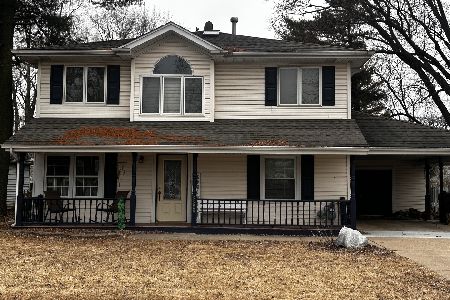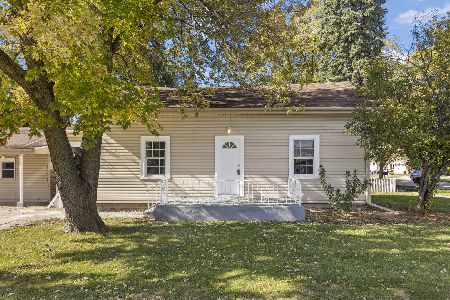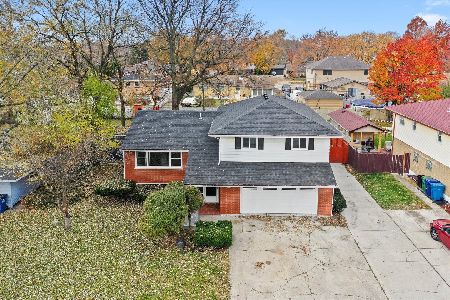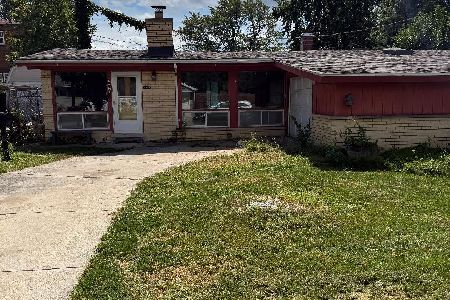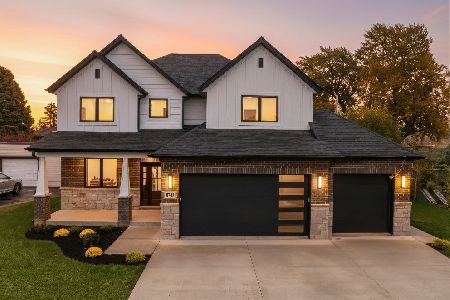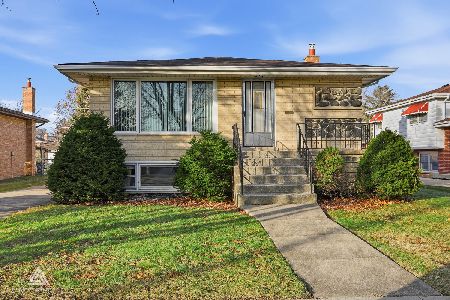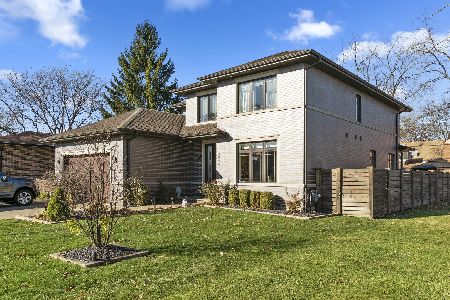5809 90th Place, Oak Lawn, Illinois 60453
$305,000
|
Sold
|
|
| Status: | Closed |
| Sqft: | 2,300 |
| Cost/Sqft: | $135 |
| Beds: | 4 |
| Baths: | 3 |
| Year Built: | 1987 |
| Property Taxes: | $7,353 |
| Days On Market: | 1267 |
| Lot Size: | 0,12 |
Description
Custom Built brick split level with SUB-BASEMENT. Don't miss out property was professionally appraised much higher than asking price. 4 LEVELS OF LIVING ** Main LEVEL features big living room, formal dining room, nice kitchen with space for table. **SECOND LEVEL with 3 good size bedrooms, hardwood floors through-out, full bath. **LOWER level has a gorgeous family room with wet bar for gatherings plus 1 bedroom and full bath with walk in shower, exterior access. ** FOURTH LEVEL you will find a finished sub-basement that could be used for related living with living room, second kitchen and 1 bedroom, beautiful full bath with a huge jacuzzi tub. Outside you will enjoy a nice back yard. Side drive for extra parking and Huge 3 car garage with 2 doors for easy access.
Property Specifics
| Single Family | |
| — | |
| — | |
| 1987 | |
| — | |
| — | |
| No | |
| 0.12 |
| Cook | |
| — | |
| 0 / Not Applicable | |
| — | |
| — | |
| — | |
| 11476714 | |
| 24052290470000 |
Property History
| DATE: | EVENT: | PRICE: | SOURCE: |
|---|---|---|---|
| 4 Apr, 2008 | Sold | $305,000 | MRED MLS |
| 14 Feb, 2008 | Under contract | $334,900 | MRED MLS |
| — | Last price change | $344,900 | MRED MLS |
| 26 Sep, 2007 | Listed for sale | $349,900 | MRED MLS |
| 30 Dec, 2013 | Sold | $152,000 | MRED MLS |
| 3 May, 2012 | Under contract | $159,900 | MRED MLS |
| — | Last price change | $169,900 | MRED MLS |
| 7 Feb, 2012 | Listed for sale | $239,900 | MRED MLS |
| 1 Nov, 2017 | Under contract | $0 | MRED MLS |
| 23 Oct, 2017 | Listed for sale | $0 | MRED MLS |
| 22 Sep, 2022 | Sold | $305,000 | MRED MLS |
| 2 Aug, 2022 | Under contract | $309,900 | MRED MLS |
| 28 Jul, 2022 | Listed for sale | $309,900 | MRED MLS |

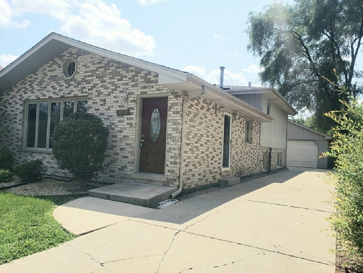
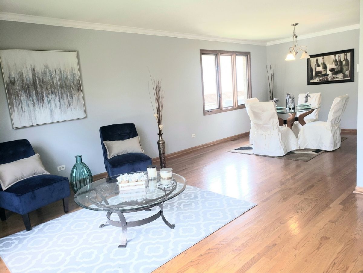
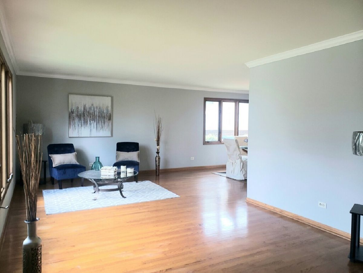
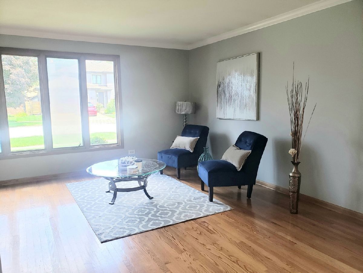
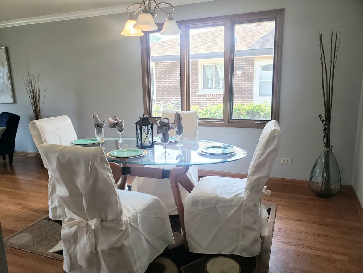
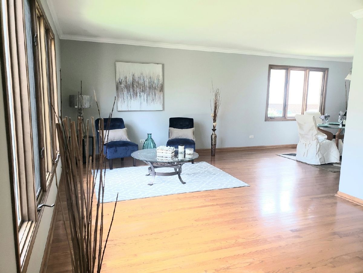
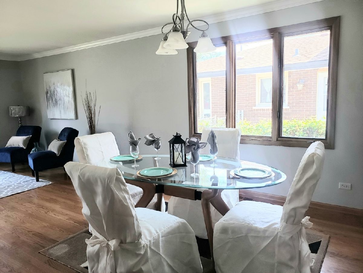
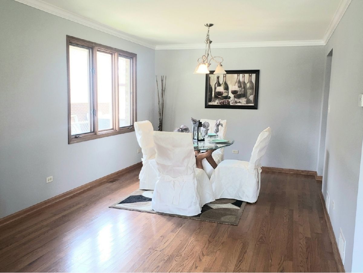
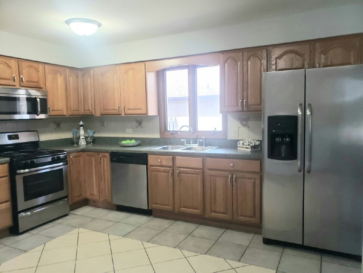
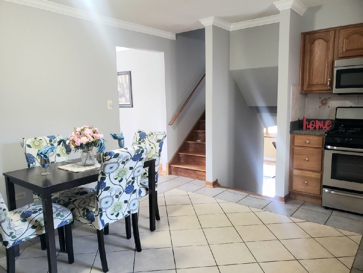
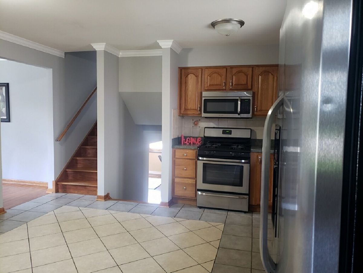
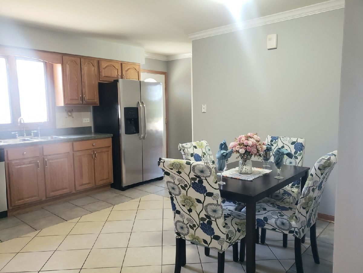
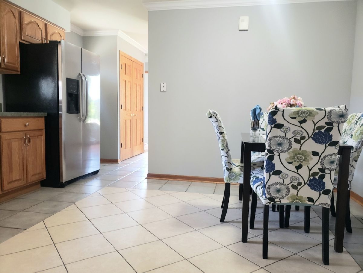
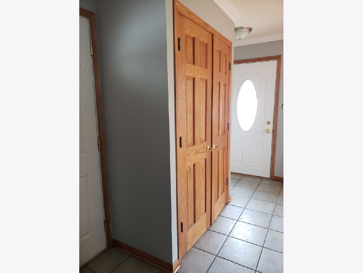
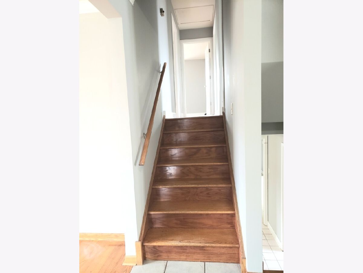
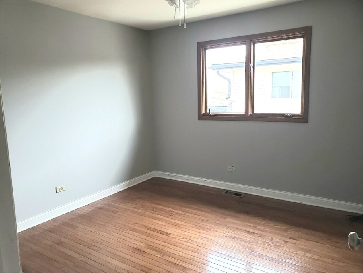
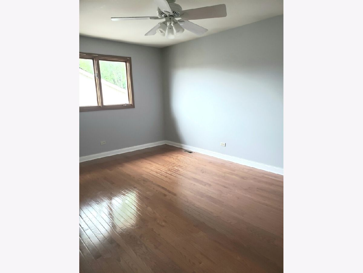
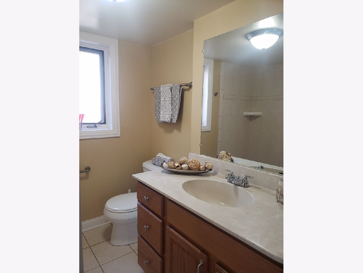
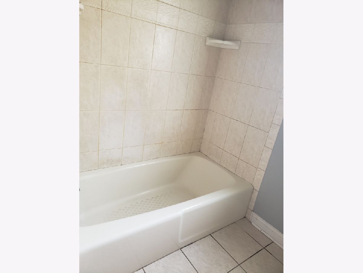
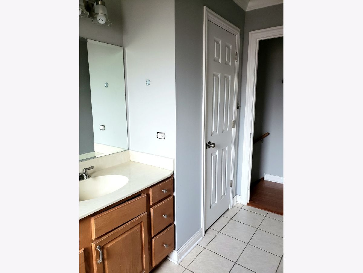
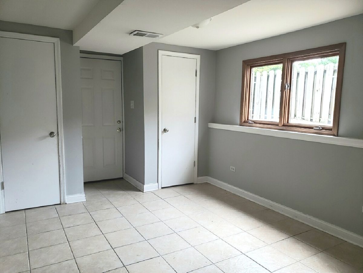
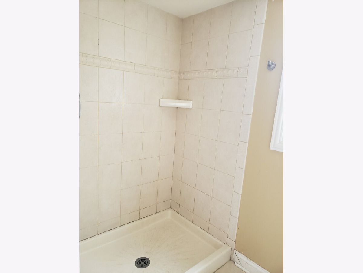
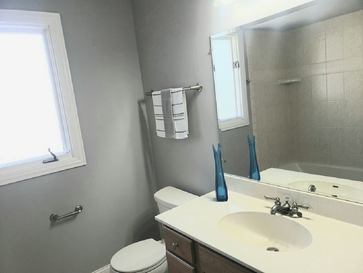
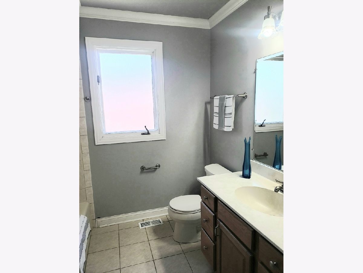
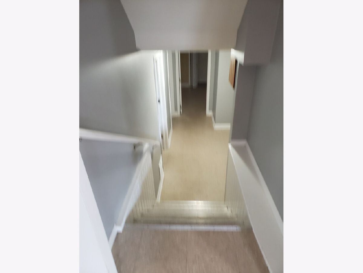
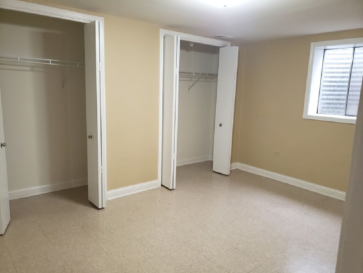
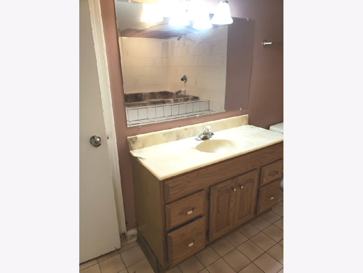
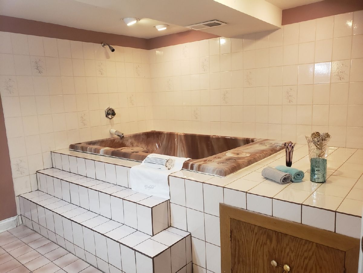
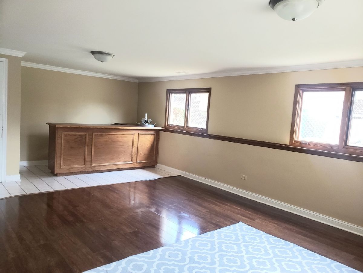
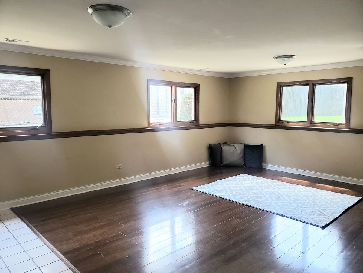
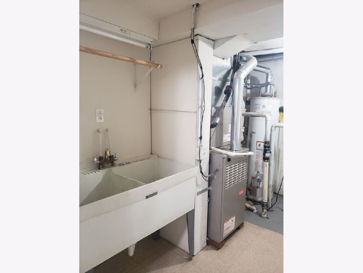
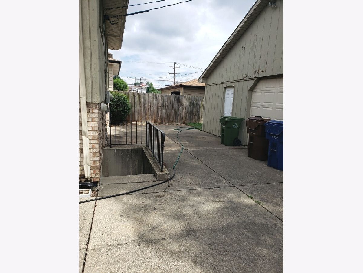
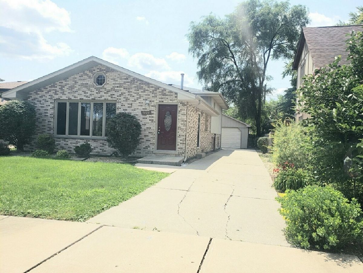
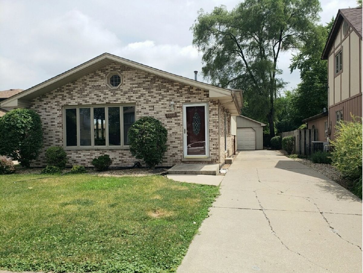
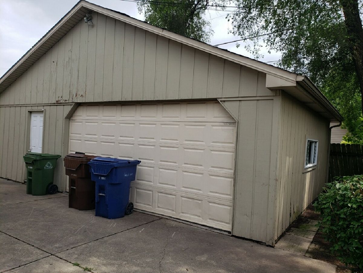
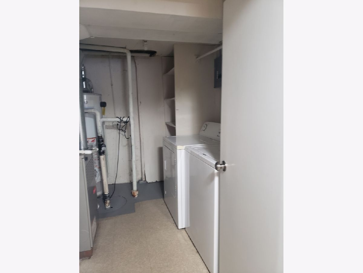
Room Specifics
Total Bedrooms: 5
Bedrooms Above Ground: 4
Bedrooms Below Ground: 1
Dimensions: —
Floor Type: —
Dimensions: —
Floor Type: —
Dimensions: —
Floor Type: —
Dimensions: —
Floor Type: —
Full Bathrooms: 3
Bathroom Amenities: Whirlpool
Bathroom in Basement: 1
Rooms: —
Basement Description: Finished,Sub-Basement
Other Specifics
| 3 | |
| — | |
| Concrete,Side Drive | |
| — | |
| — | |
| 45 X 120 | |
| — | |
| — | |
| — | |
| — | |
| Not in DB | |
| — | |
| — | |
| — | |
| — |
Tax History
| Year | Property Taxes |
|---|---|
| 2008 | $3,938 |
| 2013 | $6,965 |
| 2022 | $7,353 |
Contact Agent
Nearby Similar Homes
Nearby Sold Comparables
Contact Agent
Listing Provided By
Nancy & Associates Realty

