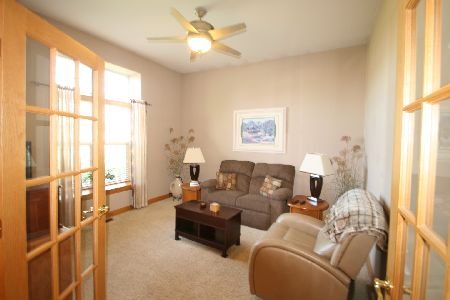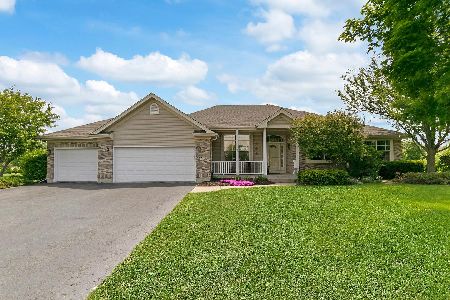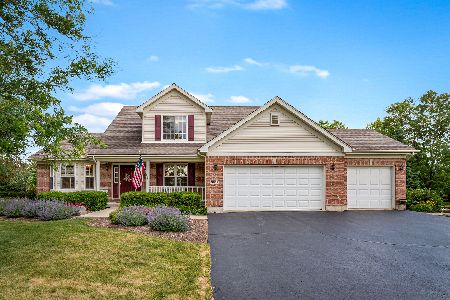5809 Cottonwood Court, Johnsburg, Illinois 60051
$380,000
|
Sold
|
|
| Status: | Closed |
| Sqft: | 3,025 |
| Cost/Sqft: | $129 |
| Beds: | 4 |
| Baths: | 4 |
| Year Built: | 2002 |
| Property Taxes: | $9,389 |
| Days On Market: | 2465 |
| Lot Size: | 0,87 |
Description
Look no further for your dream home! Imagine spending summer days in the beautiful in-ground pool. Amazing backyard with beautiful landscaping and brick paver patio, sidewalks & fire pit. Best Cul-De-Sac location! 2 story entry sets the interior stage! Gourmet kitchen with corian counter tops, 42" cabinets, stainless appliances, pantry, eating area and large island! 1st floor amenities include hardwood floors, formal living and dining rooms, office/den, spacious yet warm family room with fireplace & large laundry. Elegant master suite with HUGE WIC, spa style bath with double sinks plus separate tub & shower. Finished basement w/ 9 ft ceilings features large rec room & custom bar , full bath & storage. Additional upgrades include new pool heater, shed, alarm system w/ security cameras, sprinkler system, built in closet organizers, invisible fence, gladiator garage cabinets, epoxy garage floor. New furnace and A/C, kitchen appliances. Also recently updated are the roof & driveway!
Property Specifics
| Single Family | |
| — | |
| — | |
| 2002 | |
| Full | |
| CUSTOM | |
| No | |
| 0.87 |
| Mc Henry | |
| Prairie View Estates | |
| 0 / Not Applicable | |
| None | |
| Community Well | |
| Septic-Private | |
| 10313654 | |
| 1006103012 |
Nearby Schools
| NAME: | DISTRICT: | DISTANCE: | |
|---|---|---|---|
|
Grade School
Ringwood School Primary Ctr |
12 | — | |
|
Middle School
Johnsburg Junior High School |
12 | Not in DB | |
|
High School
Johnsburg High School |
12 | Not in DB | |
|
Alternate Elementary School
Johnsburg Elementary School |
— | Not in DB | |
Property History
| DATE: | EVENT: | PRICE: | SOURCE: |
|---|---|---|---|
| 23 May, 2019 | Sold | $380,000 | MRED MLS |
| 21 Mar, 2019 | Under contract | $389,000 | MRED MLS |
| 19 Mar, 2019 | Listed for sale | $389,000 | MRED MLS |
Room Specifics
Total Bedrooms: 4
Bedrooms Above Ground: 4
Bedrooms Below Ground: 0
Dimensions: —
Floor Type: Carpet
Dimensions: —
Floor Type: Carpet
Dimensions: —
Floor Type: Carpet
Full Bathrooms: 4
Bathroom Amenities: Whirlpool,Separate Shower,Double Sink,Soaking Tub
Bathroom in Basement: 1
Rooms: Eating Area,Recreation Room,Foyer,Storage,Office
Basement Description: Finished
Other Specifics
| 3 | |
| — | |
| Asphalt | |
| Brick Paver Patio, In Ground Pool, Storms/Screens, Fire Pit, Invisible Fence | |
| Cul-De-Sac | |
| 60X50X21X21X224X171X262 | |
| — | |
| Full | |
| Bar-Dry, Hardwood Floors, First Floor Laundry, Walk-In Closet(s) | |
| Double Oven, Microwave, Dishwasher, Refrigerator, High End Refrigerator, Washer, Dryer, Stainless Steel Appliance(s), Cooktop, Water Softener Owned | |
| Not in DB | |
| Street Paved | |
| — | |
| — | |
| Gas Log |
Tax History
| Year | Property Taxes |
|---|---|
| 2019 | $9,389 |
Contact Agent
Nearby Similar Homes
Nearby Sold Comparables
Contact Agent
Listing Provided By
RE/MAX Plaza






