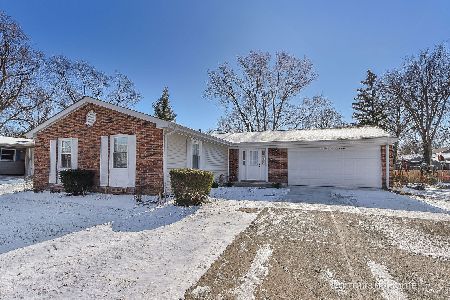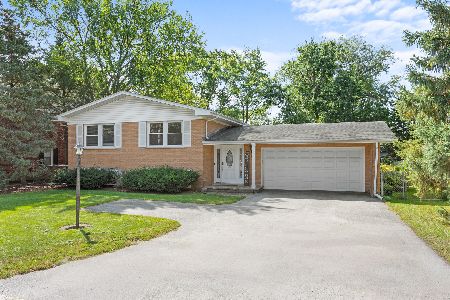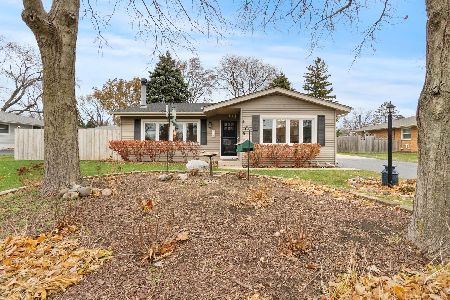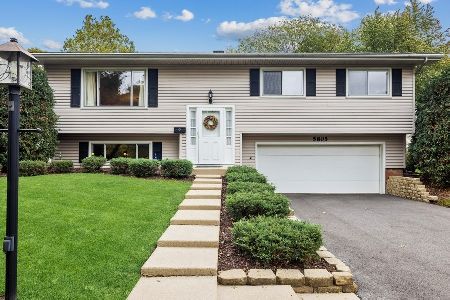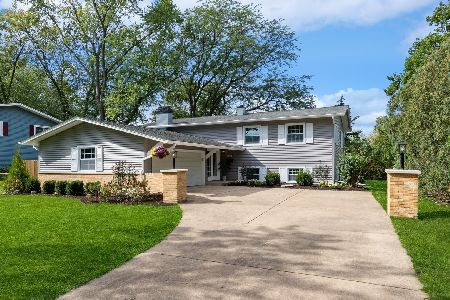5809 Iris Lane, Lisle, Illinois 60532
$365,000
|
Sold
|
|
| Status: | Closed |
| Sqft: | 2,652 |
| Cost/Sqft: | $139 |
| Beds: | 4 |
| Baths: | 3 |
| Year Built: | 1963 |
| Property Taxes: | $6,923 |
| Days On Market: | 2542 |
| Lot Size: | 0,24 |
Description
Tucked away on a great side street you'll be welcomed to this beloved Kimberly Model home with large entry leading you to oversized Living Room to Dining Room. Love the redesigned kitchen with plenty of cabinets and counters, recessed and underlighting, breakfast bar island open to the fantastic first floor family room where you can cuddle up in front of the brick fireplace or enjoy the view via the wall of windows plus two skylights allowing the sun to shine in. Relax in the Master Bedroom with great Walk in Closet and private updated bath or the second family room in the lower level. Don't miss the must have sub basement, spacious bedrooms (one being used as office) all with hardwood floors, double hallway closets, six panel doors, security system, extra large garage. Minutes to train, expressways, shopping, the Meadows Pool/Tennis Club and Lisle's new elementary school being built down the street.
Property Specifics
| Single Family | |
| — | |
| — | |
| 1963 | |
| Full | |
| — | |
| No | |
| 0.24 |
| Du Page | |
| Meadows | |
| 0 / Not Applicable | |
| None | |
| Lake Michigan | |
| Sewer-Storm | |
| 10261553 | |
| 0814120003 |
Nearby Schools
| NAME: | DISTRICT: | DISTANCE: | |
|---|---|---|---|
|
Grade School
Schiesher/tate Woods Elementary |
202 | — | |
|
Middle School
Lisle Junior High School |
202 | Not in DB | |
|
High School
Lisle High School |
202 | Not in DB | |
Property History
| DATE: | EVENT: | PRICE: | SOURCE: |
|---|---|---|---|
| 1 Apr, 2019 | Sold | $365,000 | MRED MLS |
| 19 Feb, 2019 | Under contract | $369,900 | MRED MLS |
| 1 Feb, 2019 | Listed for sale | $369,900 | MRED MLS |
Room Specifics
Total Bedrooms: 4
Bedrooms Above Ground: 4
Bedrooms Below Ground: 0
Dimensions: —
Floor Type: Hardwood
Dimensions: —
Floor Type: Hardwood
Dimensions: —
Floor Type: Carpet
Full Bathrooms: 3
Bathroom Amenities: —
Bathroom in Basement: 0
Rooms: Family Room,Foyer,Walk In Closet
Basement Description: Unfinished
Other Specifics
| 2 | |
| — | |
| — | |
| — | |
| — | |
| 76 X 138 | |
| — | |
| Full | |
| Skylight(s), Hardwood Floors, Walk-In Closet(s) | |
| Double Oven, Microwave, Dishwasher, Refrigerator, Washer, Dryer, Disposal, Cooktop | |
| Not in DB | |
| Sidewalks | |
| — | |
| — | |
| — |
Tax History
| Year | Property Taxes |
|---|---|
| 2019 | $6,923 |
Contact Agent
Nearby Similar Homes
Contact Agent
Listing Provided By
RE/MAX Action


