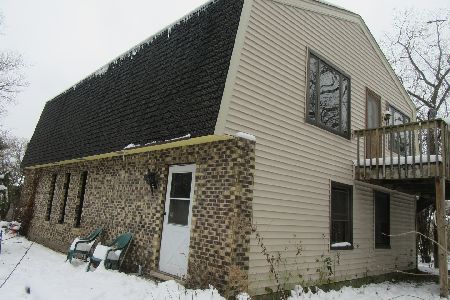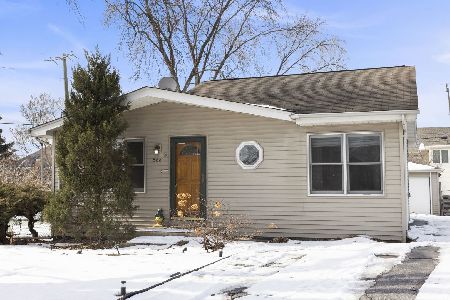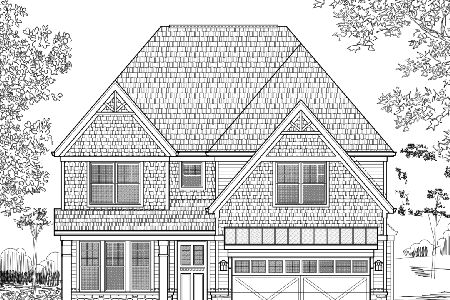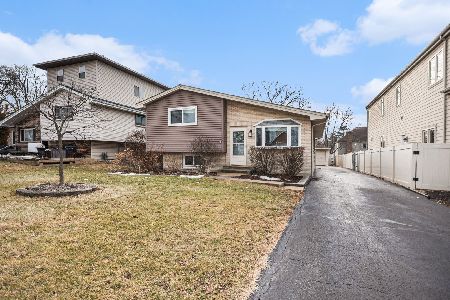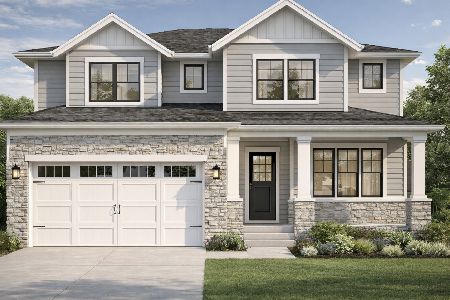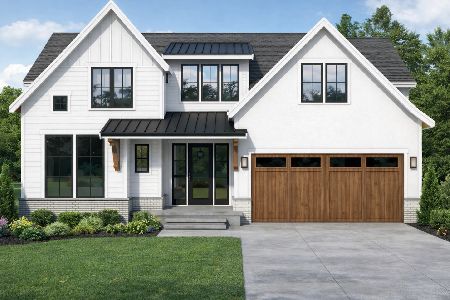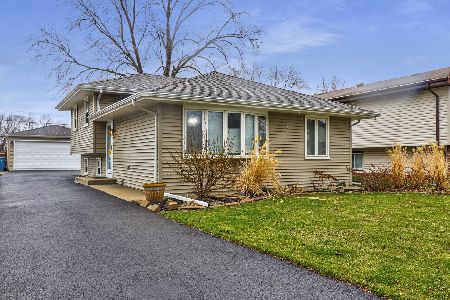581 Belden Avenue, Elmhurst, Illinois 60126
$229,000
|
Sold
|
|
| Status: | Closed |
| Sqft: | 1,463 |
| Cost/Sqft: | $157 |
| Beds: | 3 |
| Baths: | 2 |
| Year Built: | 1988 |
| Property Taxes: | $5,183 |
| Days On Market: | 4011 |
| Lot Size: | 0,00 |
Description
Impeccably kept & affordable bi level home. Open floor plan with picture perfect bay window. The kitchen features amazing amount of cabinet/counter space, pantry & room for large table or island. Rooms neutral decor allows for personal touches. Huge tub in bathroom. Freshly painted/floored laundry room. Large Backyard & oversized 2.5 car garage. Won't last at this price. short sale representation.
Property Specifics
| Single Family | |
| — | |
| Bi-Level | |
| 1988 | |
| Partial | |
| BI-LEVEL | |
| No | |
| — |
| Du Page | |
| — | |
| 0 / Not Applicable | |
| None | |
| Lake Michigan | |
| Public Sewer | |
| 08856374 | |
| 0334205033 |
Nearby Schools
| NAME: | DISTRICT: | DISTANCE: | |
|---|---|---|---|
|
Grade School
Emerson Elementary School |
205 | — | |
|
Middle School
Churchville Middle School |
205 | Not in DB | |
|
High School
York Community High School |
205 | Not in DB | |
Property History
| DATE: | EVENT: | PRICE: | SOURCE: |
|---|---|---|---|
| 15 Jul, 2015 | Sold | $229,000 | MRED MLS |
| 6 Apr, 2015 | Under contract | $229,000 | MRED MLS |
| — | Last price change | $255,000 | MRED MLS |
| 9 Mar, 2015 | Listed for sale | $255,000 | MRED MLS |
Room Specifics
Total Bedrooms: 3
Bedrooms Above Ground: 3
Bedrooms Below Ground: 0
Dimensions: —
Floor Type: Carpet
Dimensions: —
Floor Type: Carpet
Full Bathrooms: 2
Bathroom Amenities: Whirlpool
Bathroom in Basement: 1
Rooms: No additional rooms
Basement Description: Finished
Other Specifics
| 2 | |
| — | |
| Asphalt,Side Drive | |
| Patio | |
| — | |
| 50 X 180 | |
| — | |
| None | |
| Vaulted/Cathedral Ceilings, Skylight(s) | |
| Range, Dishwasher, Refrigerator, Washer, Dryer | |
| Not in DB | |
| Sidewalks, Street Lights, Street Paved | |
| — | |
| — | |
| — |
Tax History
| Year | Property Taxes |
|---|---|
| 2015 | $5,183 |
Contact Agent
Nearby Similar Homes
Nearby Sold Comparables
Contact Agent
Listing Provided By
Charles Rutenberg Realty of IL

