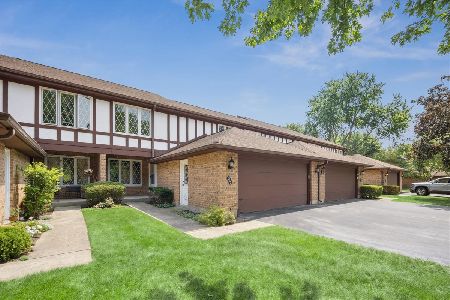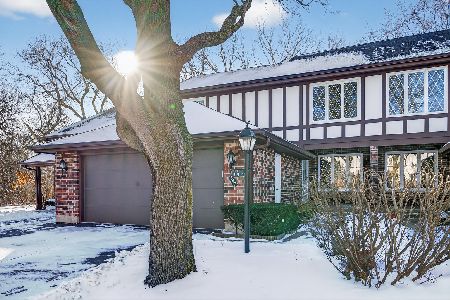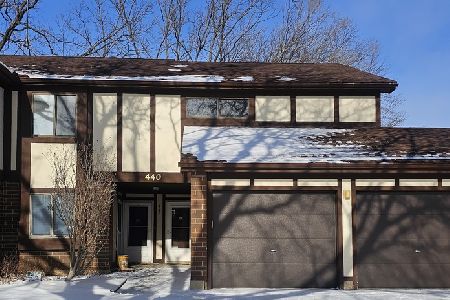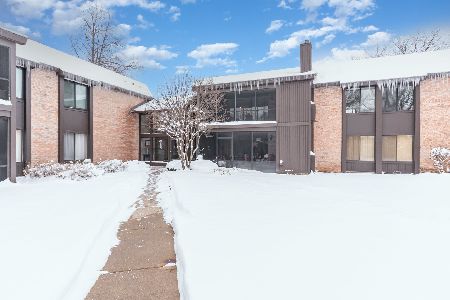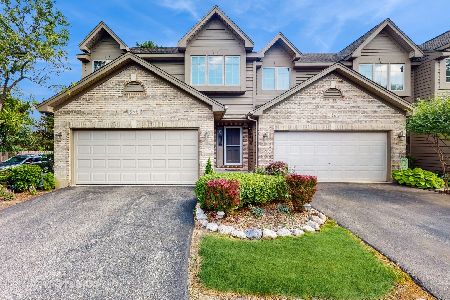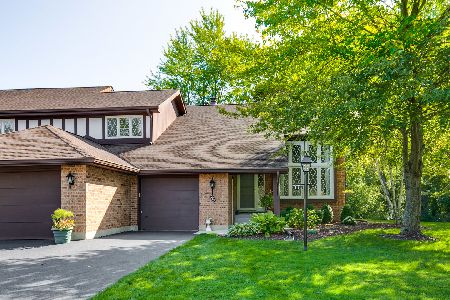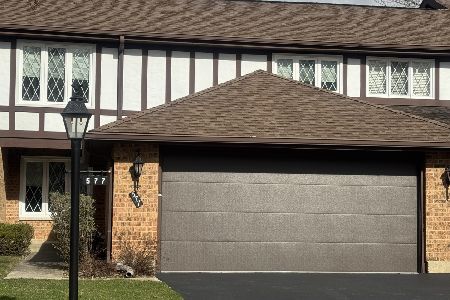581 Cress Creek Lane, Crystal Lake, Illinois 60014
$196,000
|
Sold
|
|
| Status: | Closed |
| Sqft: | 3,000 |
| Cost/Sqft: | $63 |
| Beds: | 3 |
| Baths: | 3 |
| Year Built: | 1979 |
| Property Taxes: | $5,355 |
| Days On Market: | 1649 |
| Lot Size: | 0,00 |
Description
Come and check out this huge townhouse located in the Coveted Four Colonies Subdivision! This 3,000 square foot townhome features 4 large bedrooms, 2 and a half baths, and a full finished basement with a wet bar. All the rooms are extremely large. The family room features vaulted cathedral ceilings along with a wood burning fire place. The Master bedroom features a large master bathroom and walk-in closet. The loft is perfect for working from home or doing school work. Entertain your guests in the basement rec room or on the private porch overlooking the woods. The house needs some updating, but it is priced to reflect that. When you live here you have access to the Four Colonies Clubhouse. It features an outdoor pool, clubhouse, meeting rooms, tennis courts and more! Schedule a showing before it's gone.
Property Specifics
| Condos/Townhomes | |
| 2 | |
| — | |
| 1979 | |
| Full | |
| — | |
| No | |
| — |
| Mc Henry | |
| Four Colonies | |
| 245 / Monthly | |
| Parking,Insurance,Clubhouse,Exercise Facilities,Pool,Lawn Care,Scavenger,Snow Removal | |
| Public | |
| Public Sewer | |
| 11186961 | |
| 1907276045 |
Property History
| DATE: | EVENT: | PRICE: | SOURCE: |
|---|---|---|---|
| 7 Oct, 2021 | Sold | $196,000 | MRED MLS |
| 17 Aug, 2021 | Under contract | $189,900 | MRED MLS |
| 12 Aug, 2021 | Listed for sale | $189,900 | MRED MLS |





































Room Specifics
Total Bedrooms: 4
Bedrooms Above Ground: 3
Bedrooms Below Ground: 1
Dimensions: —
Floor Type: Carpet
Dimensions: —
Floor Type: Carpet
Dimensions: —
Floor Type: Carpet
Full Bathrooms: 3
Bathroom Amenities: Separate Shower
Bathroom in Basement: 0
Rooms: Recreation Room,Loft,Utility Room-Lower Level,Foyer,Utility Room-Lower Level
Basement Description: Partially Finished
Other Specifics
| 2 | |
| Concrete Perimeter | |
| Asphalt | |
| Deck, Porch, Storms/Screens, Cable Access | |
| — | |
| 42.220780 X 88.340218 | |
| — | |
| Full | |
| Vaulted/Cathedral Ceilings, Bar-Wet, First Floor Laundry, Laundry Hook-Up in Unit, Storage, Walk-In Closet(s), Ceiling - 10 Foot, Separate Dining Room | |
| Range, Microwave, Dishwasher, Refrigerator | |
| Not in DB | |
| — | |
| — | |
| Bike Room/Bike Trails, Exercise Room, Park, Party Room, Pool, Tennis Court(s), Clubhouse, In Ground Pool, Patio, School Bus, Trail(s) | |
| Wood Burning |
Tax History
| Year | Property Taxes |
|---|---|
| 2021 | $5,355 |
Contact Agent
Nearby Similar Homes
Nearby Sold Comparables
Contact Agent
Listing Provided By
Keller Williams North Shore West

