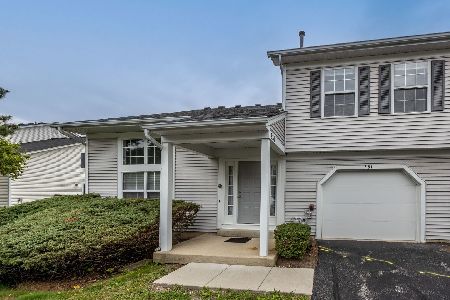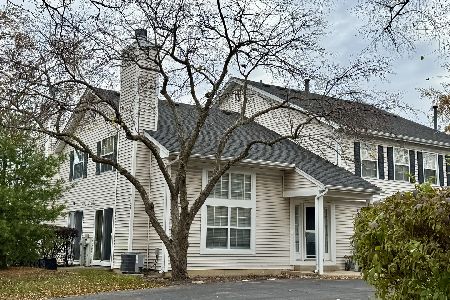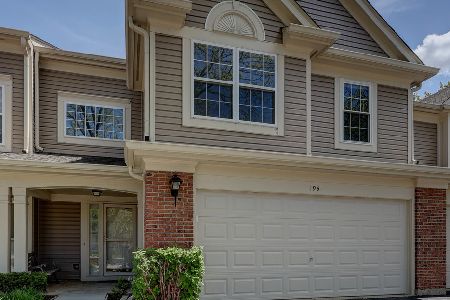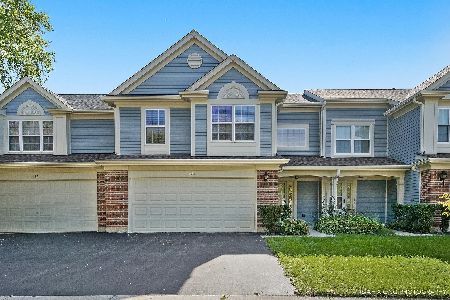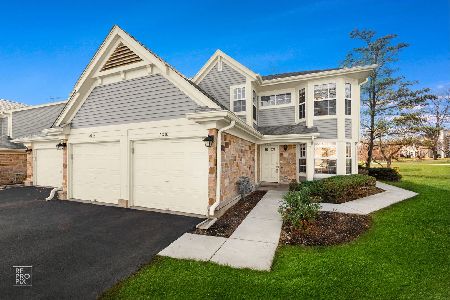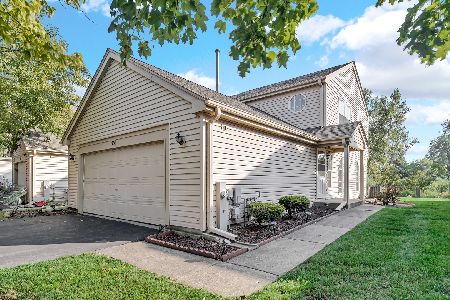581 East Avenue, Streamwood, Illinois 60107
$175,000
|
Sold
|
|
| Status: | Closed |
| Sqft: | 1,133 |
| Cost/Sqft: | $159 |
| Beds: | 2 |
| Baths: | 2 |
| Year Built: | 1987 |
| Property Taxes: | $2,469 |
| Days On Market: | 1604 |
| Lot Size: | 0,00 |
Description
Stonegate Manor your personal all inclusive oasis. This two Bed unit includes all exterior maintenance as well as parks, playgrounds, and a stunning outdoor pool. With nothing to do but love your open concept main floor living space with two story ceilings you'll fall in love with the details. The sliding glass door from the eat in kitchen offers lots of natural light and opens to your concrete patio. Upstairs are two spacious bedrooms with Brazilian cherry hardwood floors. Conveniently located near dinning shopping and more.
Property Specifics
| Condos/Townhomes | |
| 2 | |
| — | |
| 1987 | |
| None | |
| — | |
| No | |
| — |
| Cook | |
| Southgate Manor | |
| 230 / Monthly | |
| Insurance,Clubhouse,Exercise Facilities,Pool,Exterior Maintenance,Lawn Care,Scavenger,Snow Removal | |
| Public | |
| Public Sewer | |
| 11208358 | |
| 06244100670000 |
Nearby Schools
| NAME: | DISTRICT: | DISTANCE: | |
|---|---|---|---|
|
Grade School
Ridge Circle Elementary School |
46 | — | |
|
Middle School
Canton Middle School |
46 | Not in DB | |
|
High School
Streamwood High School |
46 | Not in DB | |
Property History
| DATE: | EVENT: | PRICE: | SOURCE: |
|---|---|---|---|
| 29 Nov, 2018 | Sold | $137,000 | MRED MLS |
| 30 Oct, 2018 | Under contract | $145,900 | MRED MLS |
| — | Last price change | $149,900 | MRED MLS |
| 11 Sep, 2018 | Listed for sale | $159,900 | MRED MLS |
| 5 Nov, 2021 | Sold | $175,000 | MRED MLS |
| 29 Sep, 2021 | Under contract | $180,000 | MRED MLS |
| — | Last price change | $189,000 | MRED MLS |
| 3 Sep, 2021 | Listed for sale | $190,000 | MRED MLS |
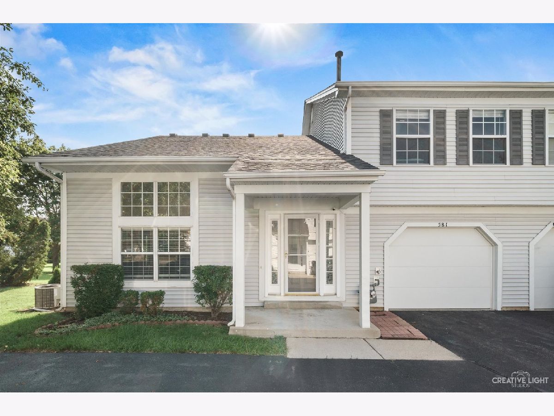
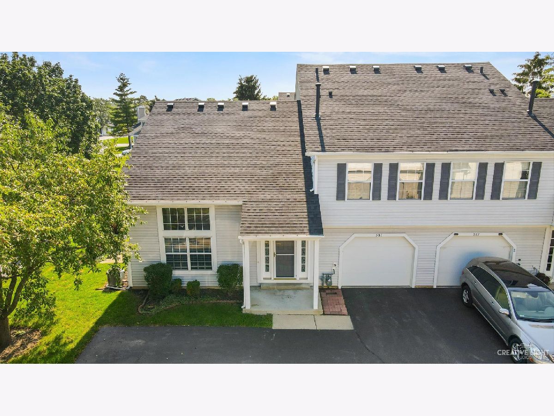
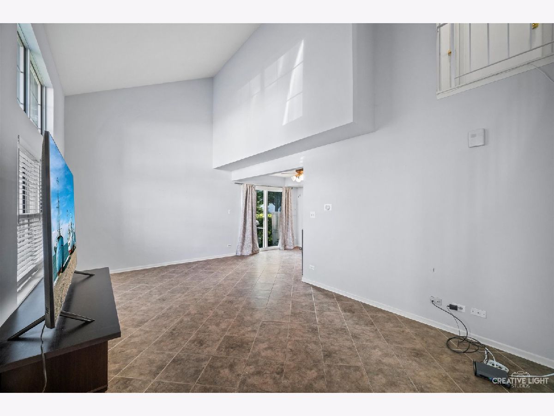
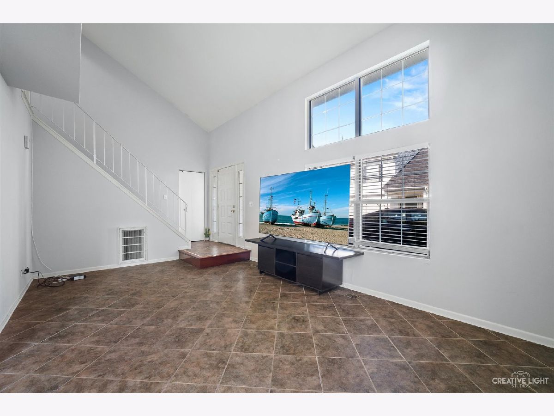
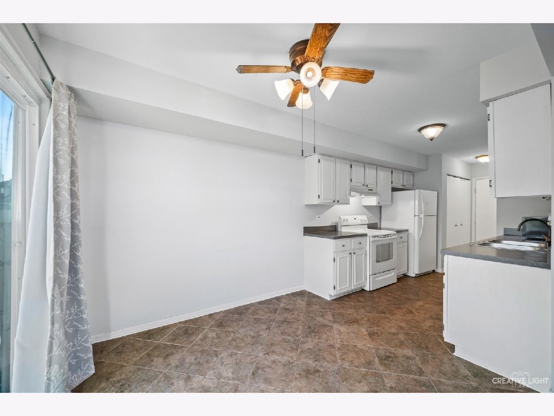
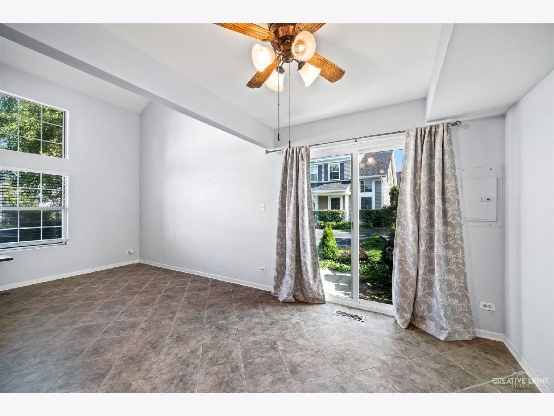

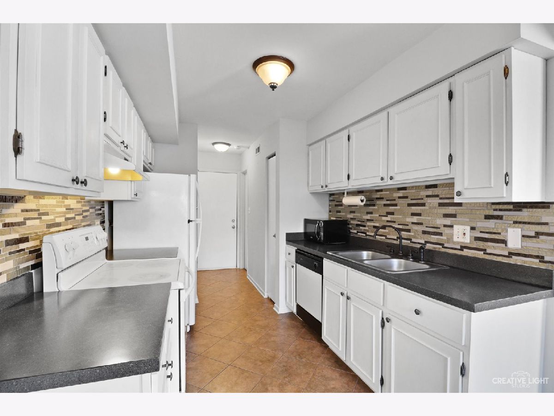

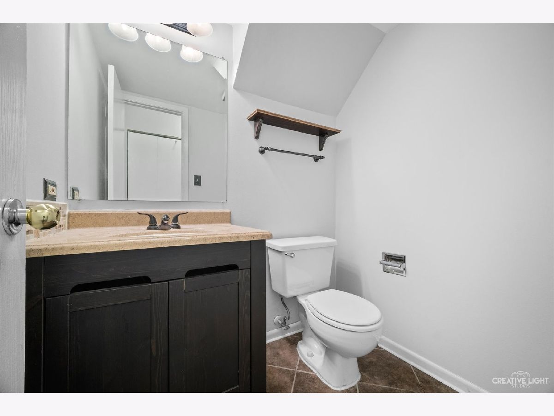
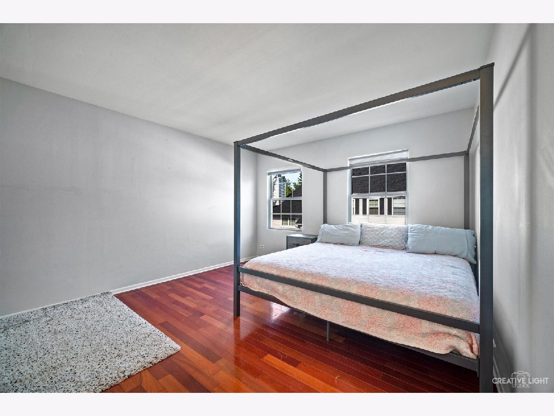
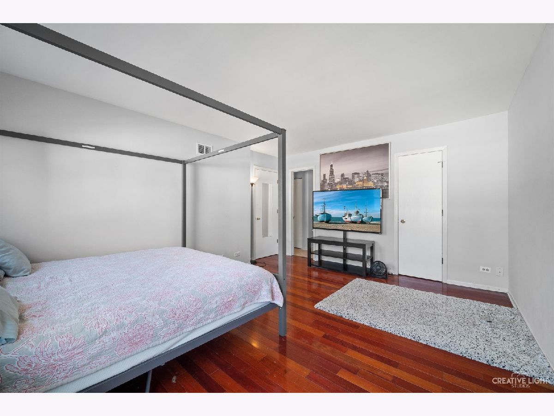
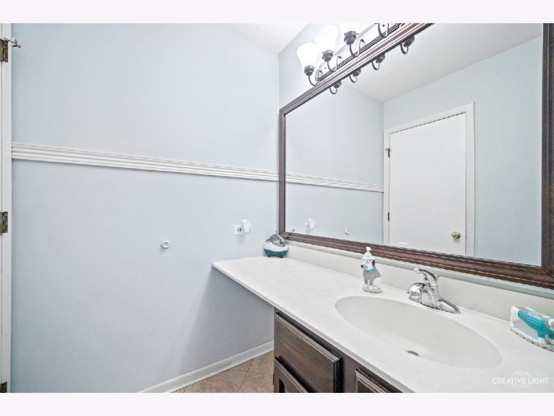

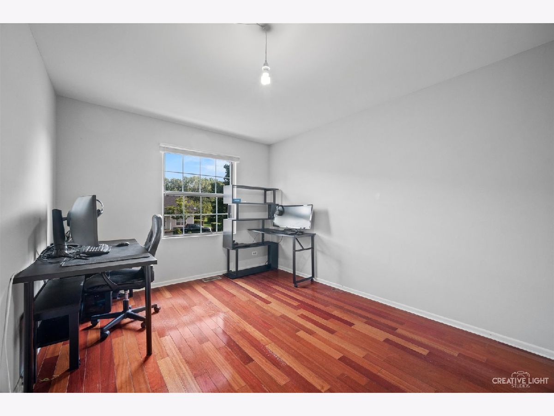
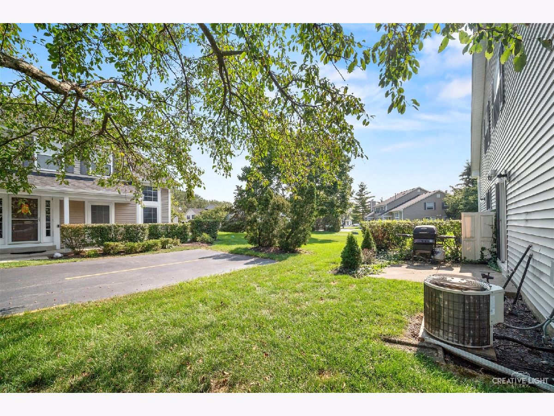
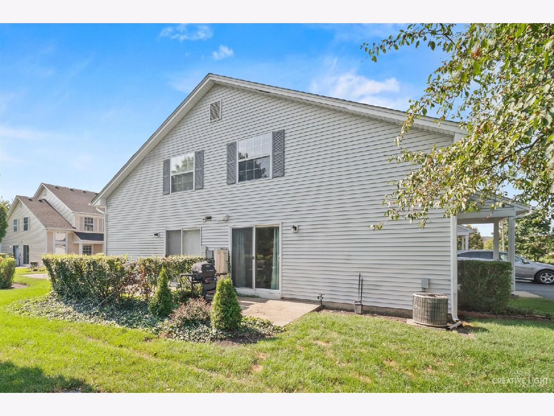



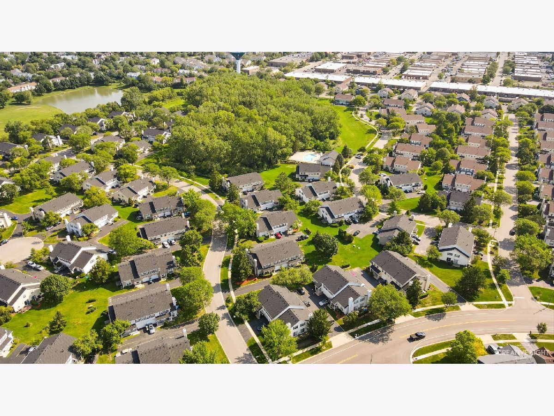
Room Specifics
Total Bedrooms: 2
Bedrooms Above Ground: 2
Bedrooms Below Ground: 0
Dimensions: —
Floor Type: Hardwood
Full Bathrooms: 2
Bathroom Amenities: —
Bathroom in Basement: 0
Rooms: Eating Area,Utility Room-1st Floor
Basement Description: Slab
Other Specifics
| 1 | |
| Concrete Perimeter | |
| Asphalt | |
| Patio, End Unit | |
| — | |
| 40X57X42X59 | |
| — | |
| — | |
| Vaulted/Cathedral Ceilings, Hardwood Floors, First Floor Laundry | |
| Range, Dishwasher, Refrigerator, Washer, Dryer, Disposal, Range Hood | |
| Not in DB | |
| — | |
| — | |
| Park, Party Room, Pool, Tennis Court(s), In Ground Pool | |
| — |
Tax History
| Year | Property Taxes |
|---|---|
| 2018 | $3,264 |
| 2021 | $2,469 |
Contact Agent
Nearby Similar Homes
Nearby Sold Comparables
Contact Agent
Listing Provided By
Keller Williams Infinity

