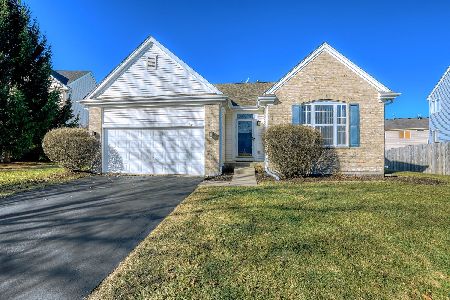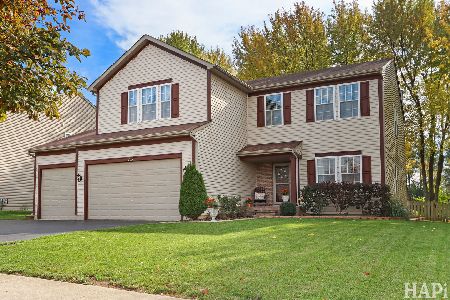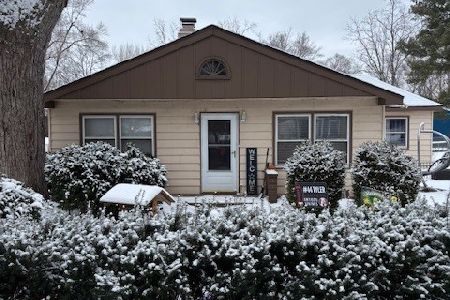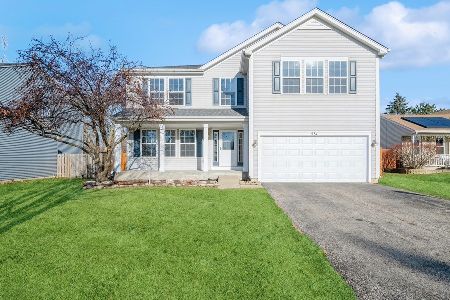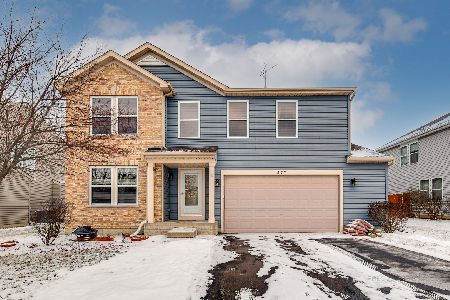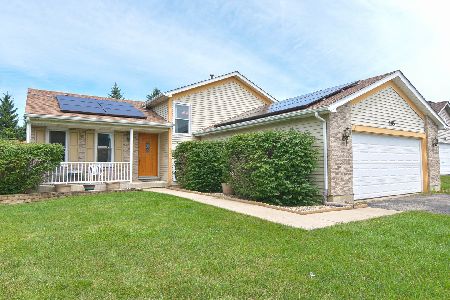581 Indian Trail Road, Antioch, Illinois 60002
$268,000
|
Sold
|
|
| Status: | Closed |
| Sqft: | 3,587 |
| Cost/Sqft: | $77 |
| Beds: | 5 |
| Baths: | 3 |
| Year Built: | 2002 |
| Property Taxes: | $7,534 |
| Days On Market: | 3683 |
| Lot Size: | 0,00 |
Description
Need more space? Come visit this Tiffany Farms home where there's room for everyone and everything! You'll be delighted by the bright open floor plan and large room sizes. Living room opens to dining room. Spend cozy evenings around the family room fireplace. The kitchen features a center island, 42" oak cabinets and opens to the breakfast room. Sliding glass doors lead to the deck, brick paver patio and fenced backyard. This large family home includes 5 bedrooms and 3 full baths. The main level bedroom has a walk-in closet and shared access to a full bath. The second level boasts a master suite with walk-in closet, private full bath with soaker tub and separate shower. The three additional bedrooms on the second level each have walk-in closets and shared access to the hallway full bath. The second level loft area expands your living space to include a home office, study area or play room. Convenient main floor laundry room. Newer appliances. If you need more space for your family, a h
Property Specifics
| Single Family | |
| — | |
| Contemporary | |
| 2002 | |
| Full | |
| — | |
| No | |
| — |
| Lake | |
| Tiffany Farms | |
| 175 / Annual | |
| None | |
| Public | |
| Public Sewer | |
| 09111927 | |
| 02071010400000 |
Property History
| DATE: | EVENT: | PRICE: | SOURCE: |
|---|---|---|---|
| 12 May, 2016 | Sold | $268,000 | MRED MLS |
| 18 Mar, 2016 | Under contract | $274,900 | MRED MLS |
| — | Last price change | $279,900 | MRED MLS |
| 7 Jan, 2016 | Listed for sale | $279,900 | MRED MLS |
| 11 Mar, 2024 | Sold | $400,000 | MRED MLS |
| 9 Feb, 2024 | Under contract | $419,900 | MRED MLS |
| 22 Jan, 2024 | Listed for sale | $419,900 | MRED MLS |
Room Specifics
Total Bedrooms: 5
Bedrooms Above Ground: 5
Bedrooms Below Ground: 0
Dimensions: —
Floor Type: Carpet
Dimensions: —
Floor Type: Carpet
Dimensions: —
Floor Type: Carpet
Dimensions: —
Floor Type: —
Full Bathrooms: 3
Bathroom Amenities: Separate Shower,Soaking Tub
Bathroom in Basement: 0
Rooms: Bedroom 5,Breakfast Room,Loft
Basement Description: Unfinished
Other Specifics
| 2 | |
| Concrete Perimeter | |
| Asphalt | |
| Deck, Porch, Brick Paver Patio | |
| Fenced Yard,Landscaped | |
| 65 X 115 X 66 X 115 | |
| — | |
| Full | |
| First Floor Bedroom, First Floor Laundry, First Floor Full Bath | |
| Range, Microwave, Dishwasher, Refrigerator, Washer, Dryer, Disposal | |
| Not in DB | |
| — | |
| — | |
| — | |
| Gas Log, Gas Starter |
Tax History
| Year | Property Taxes |
|---|---|
| 2016 | $7,534 |
| 2024 | $12,480 |
Contact Agent
Nearby Similar Homes
Nearby Sold Comparables
Contact Agent
Listing Provided By
Better Homes and Gardens Real Estate Star Homes

